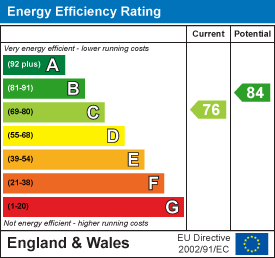
Holden & Prescott Limited
Tel: 01625 422244
Fax: 01625 869999
1/3 Church Street
Macclesfield
Cheshire
SK11 6LB
Gonville Avenue, Sutton, Macclesfield
Offers Over £550,000 Sold (STC)
4 Bedroom House - Detached
- 4 spacious bedrooms
Nestled on this popular development in the charming village of Sutton, this beautifully presented detached house on Gonville Avenue offers a perfect blend of comfort and style. With four spacious bedrooms and three well-appointed bathrooms, this property is ideal for families seeking both space and convenience. The house also boasts an impressive four reception rooms, providing ample areas for relaxation, entertainment, and family gatherings. Each room is designed to create a warm and inviting atmosphere, making it easy to envision your life unfolding within these walls with modern touches, ensuring a contemporary living experience.
The absence of a chain means a smoother transition for potential buyers, allowing for a quicker move in process.
Surrounded by the picturesque scenery of the village, this home not only offers a comfortable living space but also a sense of community and tranquillity. Whether you are enjoying a quiet evening in one of the reception rooms or hosting friends and family, this property is sure to impress.
In summary, this detached house on Gonville Avenue is a rare find, combining generous living space with a beautiful location. It is an excellent opportunity for anyone looking to settle in a peaceful yet vibrant area. Do not miss the chance to make this lovely house your new home.
Entrance Hall
Composite front door with double glazing inset and adjoining. Understairs storage cupboard. Recessed spotlighting. Laminate flooring. Double radiator.
Lounge
4.57m;0.61m x 3.99m (15;2 x 13'1)Built-in storage cupboards. T.V. aerial point. Recessed spotlighting. Laminate flooring. uPVC double glazed windows with plantation shutters. Two radiators.
Kitchen/Dining Room
6.10m x 2.90m (20'0 x 9'6)Single drainer stainless steel sink unit with mixer taps and base units below. An additional range of matching base and eye level units with contrasting work surfaces and splashbacks extending to a breakfast bar. Integrated Bosch double oven. Integrated Bosch induction hob with stainless steel extractor canopy over. Integrated Bosch dishwasher. Understairs storage space for an American style fridge/freezer. Extractor fan. T.V. aerial point. Laminate flooring. Patio doors to the rear garden. Radiator.
Inner Hall
Laminate flooring.
Family Room
3.66m x 2.44m (12'0 x 8'0)Recessed spotlighting. Laminate flooring. uPVC double glazed window with plantation shutters. Radiator.
Study
2.77m x 2.46m (9'1 x 8'1)uPVC double glazed patio doors with double glazed side panels to the rear garden. Airing cupboard housing the gas central heating and domestic hot water combination boiler. Laminate flooring. Radiator.
Shower Room
Fully tiled shower cubicle with thermostatic rainfall shower and additional shower attachement over. Vanity wash hand basin with mixer taps and storage unit below. Low suite W.C. Extractor fan. Recesessed spotlighting. Laminate flooring. uPVC double glazed window. Vertical wall-mounted chrome heated towel rail.
Landing
Loft access.
Bedroom One
5.69m x 2.44m (18'8 x 8'0)uPVC double glazed window. Radiator.
En Suite Shower Room
Fully tiled cubicle with thermostatic rainfall shower and additional shower attachment over. Vanity wash hand basin with mixer taps and storage unit below. Low suite W.C. Extractor fan. Recessed spotlighting. Vertical chrome heated towel rail.
Bedroom Two
3.18m x 3.61m (10'5 x 11'10)uPVC double glazed window. Radiator.
Bedroom Three
3.61m x 3.02m (11'10 x 9'11)uPVC double glazed window. Radiator.
Bedroom Four
2.79m x 2.64m (9'2 x 8'8)uPVC double glazed window. Radiator.
Bathroom
A white suite comprising a P-shaped panelled bath with mixer taps and thermostatic rainfall shower and additional shower attachment over, a vanity wash hand basin with mixer taps and splashback and a low suite W.C. Partially tiled walls. Extractor fan. Recessed spotlighting. uPVC double glazed window. Vertical chrome heated towel rail.
Outside
Gardens
To the front of the property there is a tarmacadam driveway providing ample vehicular parking as well as a neat lawned garden with a gravelled seating area. To the rear, there are additional fully enclosed gardens which are primarily laid to lawn with raised, well-stocked flower beds and borders and a full width stone flagged patio seating area. Included within the sale is a timber summer house and timber garden shed.
Energy Efficiency and Environmental Impact

Although these particulars are thought to be materially correct their accuracy cannot be guaranteed and they do not form part of any contract.
Property data and search facilities supplied by www.vebra.com





























