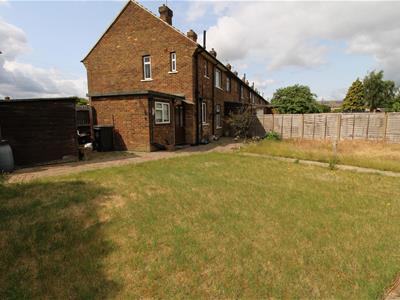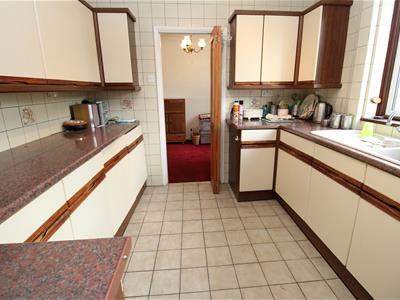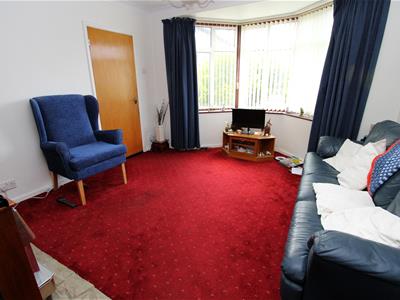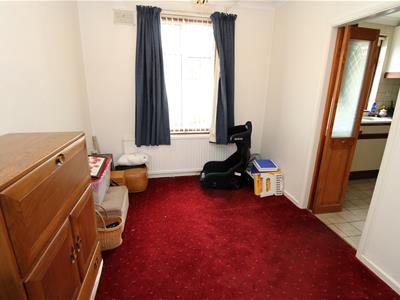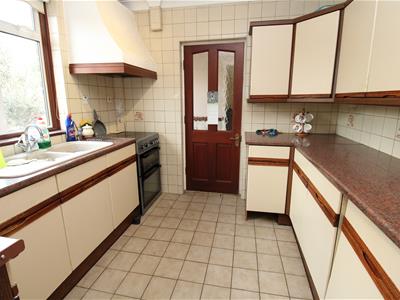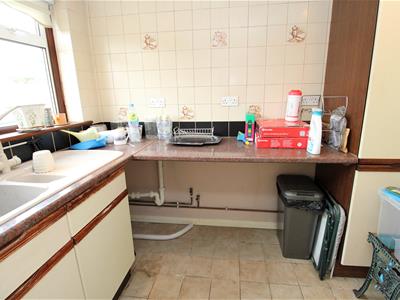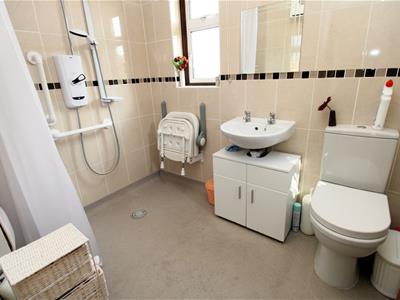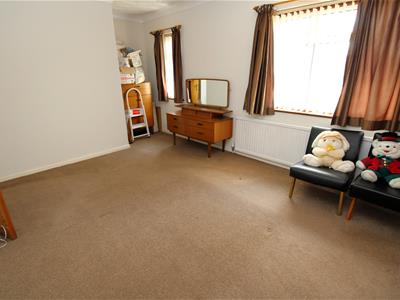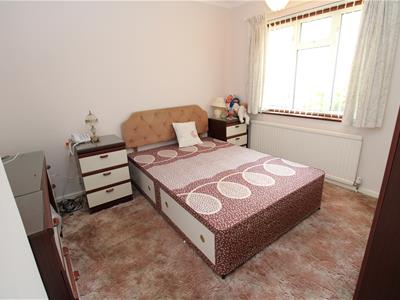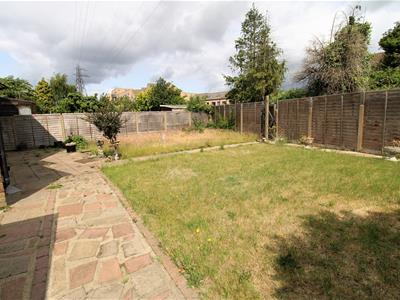Wellcome Avenue, Dartford
Asking price £325,000 Sold (STC)
2 Bedroom House - End Terrace
- Close to Dartford Town Centre
- Easy Access to Station
- Close to Transport Links
- Two Reception
- Utility Room
- Two Double Bedrooms
- Upstairs Shower Room
- 65' x 40' Rear Garden
- Ideal First Time Buyers Home
- Chain Free
Hazell Holland offers this charming area of Wellcome Avenue, Dartford, this delightful end-terrace house presents an excellent opportunity for first-time buyers. With two well-proportioned bedrooms and a shower room, this property is both practical and inviting.
Upon entering, you will find a welcoming reception room that flows seamlessly into a second reception area, providing ample space for relaxation and entertaining. The utility room adds to the convenience of this home, making daily chores a breeze.
The property boasts a well-presented rear garden, measuring an impressive 60' x 40', offering a perfect outdoor retreat for gardening enthusiasts or a safe play area for children.
Situated close to Dartford town centre, residents will enjoy easy access to a variety of shops, restaurants, and local amenities. Furthermore, the proximity to the station ensures that commuting is straightforward, making this home ideal for those who travel regularly.
Being chain-free, this property is ready for you to move in and make it your own. With its appealing features and prime location, this end-terrace house is a wonderful choice for anyone looking to step onto the property ladder in Dartford.
Front Garden
Laid to lawn.
Entrance Hall
Part glazed entrance door. Double glazed window to side. Carpet. coved ceiling. Dado rail. Double radiator. Under stairs storage cupboard.
Lounge
4.09m x 3.58m (13'5 x 11'9 )Double glazed bay window to front. Carpet. Coved ceiling. Gas fire back boiler. Radiator.
Dining Room
2.84m x 2.51m (9'4 x 8'3 )Double glazed window to rear. Carpet. Coved ceiling. Radiator.
Kitchen
2.82m x 2.82m (9'3 x 9'3 )Double glazed window to rear. \\\coved ceiling. Tiled floor. Tiled splash backs. One half single drainer sink units with mixer tap. Range of wall and base units with built-in extractor fan.
Lobby
Part opaque glazed door to front. Part opaque glazed door to rear. Tiled floor.
Utility Room
2.64m x 1.65m (8'8 x 5'5)Double glazed window to rear and side. Range of base units and cupboard. One and half single drainer sink unit with mixer tap. Plumbing for washing machine. Tiled walls.
Landing
Double glazed window to side. Carpet. Access to loft with pull down ladder.
Shower Room
2.31m x 1.68m (7'7 x 5'6 )Double glazed opaque window to rear. and side. Vinyl floor. Tiled walls. Double radiator. Mira shower. Vanity hand wash basin. Low level w.c Extractor fan.
Bedroom One
4.01m x 3.38m (13'2 x 11'1 )Two double glazed windows to front. Carpet. Coved ceiling. Radiator. Fitted wardrobe and cupboards.
Bedroom Two
3.58m x 3.38m (11'9 x 11'1 )Double glazed window to rear. Carpet. Coved ceiling. Radiators.
Garden
18.29m x 12.19m (60' x 40' )Paved patio area. Laid lawn. Flower bed. Shed. Rear access.
Energy Efficiency and Environmental Impact
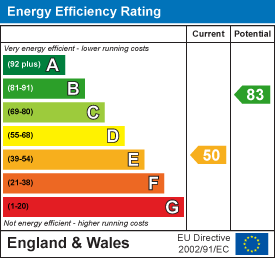
Although these particulars are thought to be materially correct their accuracy cannot be guaranteed and they do not form part of any contract.
Property data and search facilities supplied by www.vebra.com
.png)

