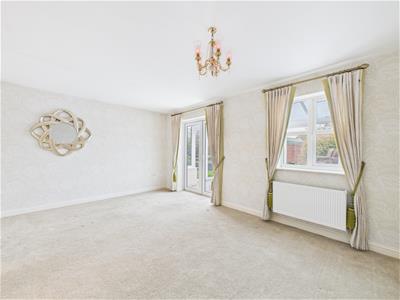
Fletcher and Company (Smartmove Derbyshire Ltd T/A)
15 Melbourne Court,
Millennium Way,
Pride Park
Derby
DE24 8LZ
Stone Avenue, Heanor, Derbyshire
Offers Over £240,000
2 Bedroom Bungalow - Detached
- No Upward Chain
- Double Glazed & Gas Central Heating
- Entrance Hall
- Spacious Lounge
- Conservatory
- High Specification Fitted Kitchen
- Two Bedrooms & Bathroom
- Pleasant Private Rear Garden
- Driveway & Garage
- Close to Local Amenities
A well-appointed, two bedroom, detached bungalow occupying a convenient location close to the centre of the town of Heanor.
This is a well-presented, two bedroom, detached bungalow sold with the benefit of no upper chain. The property is double glazed and gas central heated with entrance hall, good size lounge, conservatory, fitted kitchen with integrated appliances, two bedrooms and a well-appointed shower room.
The property benefits from a low maintenance fore-garden with driveway and garage. To the rear is a mainly lawn garden with feature decked area and rockery beds containing plants and shrubs.
The Location
The town of Heanor offers a good range of amenities, including a varied selection of shops and facilities. There is a large supermarket, library, restaurants, cafes, good schooling at all levels and regular buses into Derby City centre.
Accommodation
Spacious Entrance Hall
4.30 x 2.71 (14'1" x 8'10")A panelled sealed unit double glazed entrance door provides access to spacious L-shaped entrance hall with central heating radiator and airing cupboard housing the gas fired boiler.
Lounge
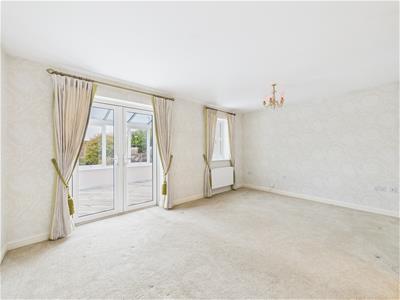 4.92 x 3.30 (16'1" x 10'9")Having a central heating radiator, TV aerial point and double glazed window to side with matching French doors to conservatory.
4.92 x 3.30 (16'1" x 10'9")Having a central heating radiator, TV aerial point and double glazed window to side with matching French doors to conservatory.
Conservatory
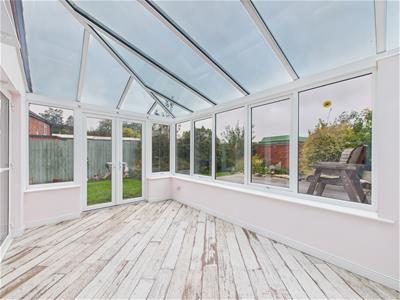 4.30 x 2.71 (14'1" x 8'10")A brick based and double glazed construction with roof, underfloor heating and French doors to garden.
4.30 x 2.71 (14'1" x 8'10")A brick based and double glazed construction with roof, underfloor heating and French doors to garden.
Fitted Kitchen
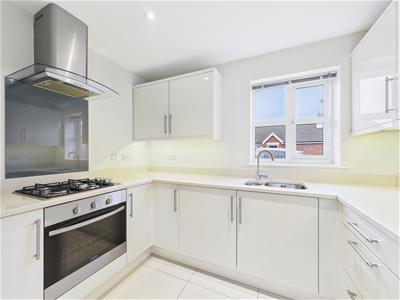 2.81 x 1.88 (9'2" x 6'2")Comprising quartz worktops with matching upstands, inset stainless steel one and a quarter sink unit with mixer tap, gloss finish base cupboards and drawers, complementary wall mounted cupboards with down lighting, integrated fridge freezer and washing machine, inset four plate gas hob with extractor hood over and built-in oven beneath, porcelain tiled floor, central heating radiator and double glazed window to front.
2.81 x 1.88 (9'2" x 6'2")Comprising quartz worktops with matching upstands, inset stainless steel one and a quarter sink unit with mixer tap, gloss finish base cupboards and drawers, complementary wall mounted cupboards with down lighting, integrated fridge freezer and washing machine, inset four plate gas hob with extractor hood over and built-in oven beneath, porcelain tiled floor, central heating radiator and double glazed window to front.
Bedroom One
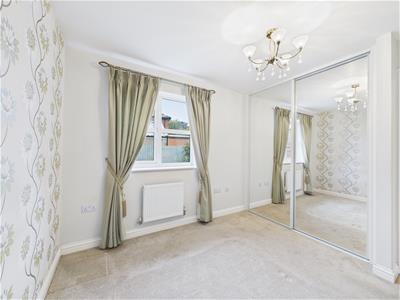 2.92 x 2.89 (9'6" x 9'5" )With central heating radiator, fitted wardrobe with sliding mirror doors, TV aerial point and double glazed window to rear.
2.92 x 2.89 (9'6" x 9'5" )With central heating radiator, fitted wardrobe with sliding mirror doors, TV aerial point and double glazed window to rear.
Bedroom Two
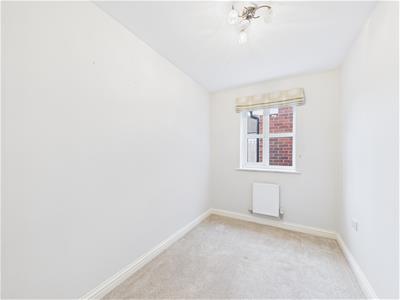 2.93 x 1.92 (9'7" x 6'3")Having a central heating radiator and double glazed window to side.
2.93 x 1.92 (9'7" x 6'3")Having a central heating radiator and double glazed window to side.
Well-Appointed Bathroom
 3.00 x 1.85 (9'10" x 6'0")Partly tiled with a white suite comprising low flush WC, pedestal wash handbasin, shower cubicle, chrome towel radiator, shaver point, recessed ceiling spotlighting and double glazed window to rear.
3.00 x 1.85 (9'10" x 6'0")Partly tiled with a white suite comprising low flush WC, pedestal wash handbasin, shower cubicle, chrome towel radiator, shaver point, recessed ceiling spotlighting and double glazed window to rear.
Outside
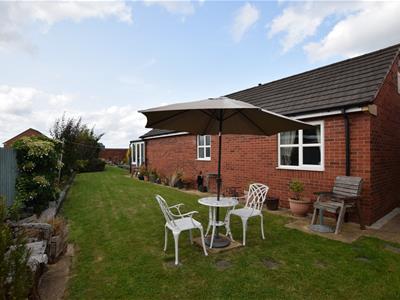 The property occupies a good sized plot, set back from the road behind attractive wrought iron railings with gravelled fore-garden with shrubs and adjacent block paved driveway giving access to a good sized detached garage with up and over door. A timber side gate leads to the rear garden. To the rear of the property is a sizeable lawn and feature decked seating/entertaining area to the side of the conservatory. There is also a rockery garden containing further plants and shrubs. The garden is bounded by a combination of timber fencing and brick walling and offers a good degree of privacy.
The property occupies a good sized plot, set back from the road behind attractive wrought iron railings with gravelled fore-garden with shrubs and adjacent block paved driveway giving access to a good sized detached garage with up and over door. A timber side gate leads to the rear garden. To the rear of the property is a sizeable lawn and feature decked seating/entertaining area to the side of the conservatory. There is also a rockery garden containing further plants and shrubs. The garden is bounded by a combination of timber fencing and brick walling and offers a good degree of privacy.
Council Tax Band B
Energy Efficiency and Environmental Impact
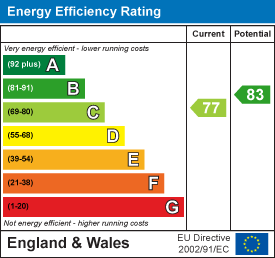
Although these particulars are thought to be materially correct their accuracy cannot be guaranteed and they do not form part of any contract.
Property data and search facilities supplied by www.vebra.com

