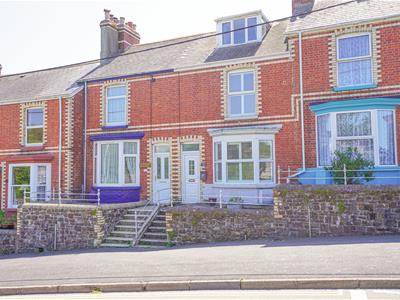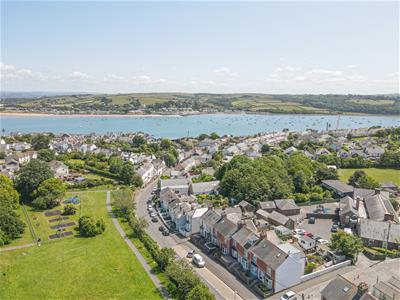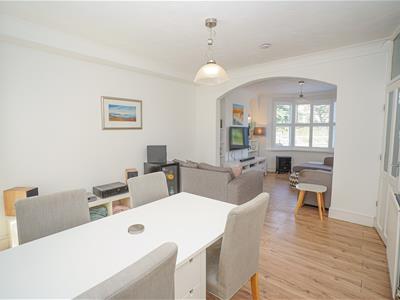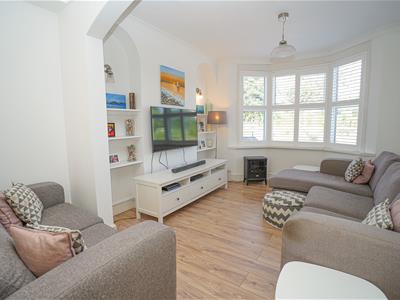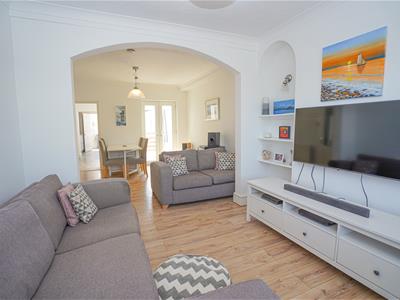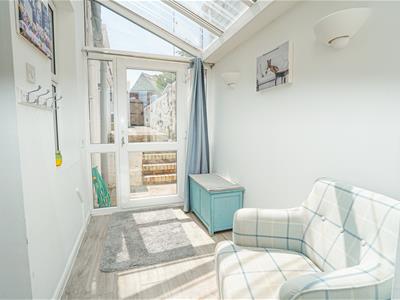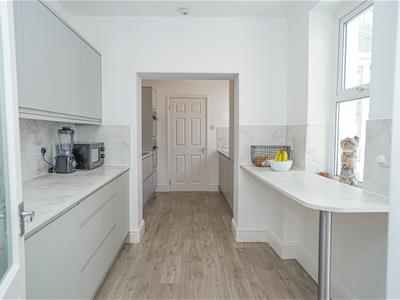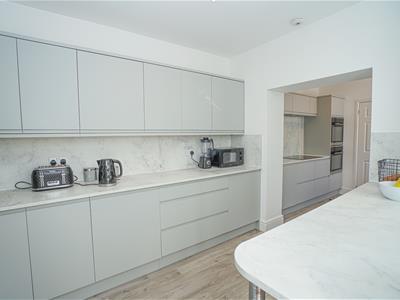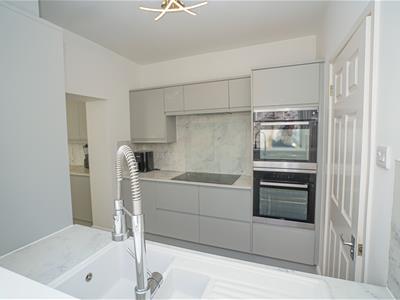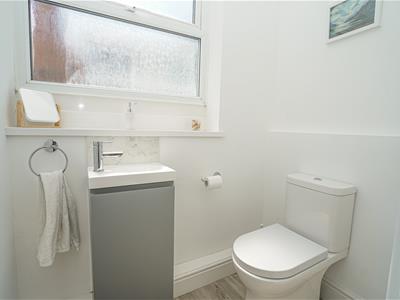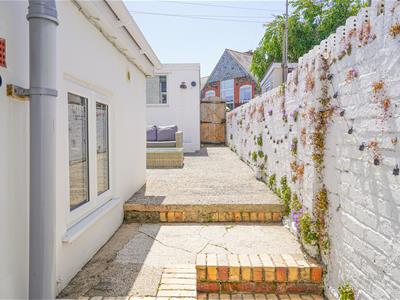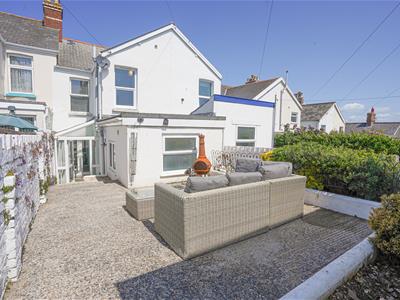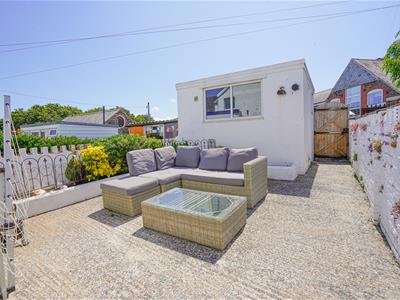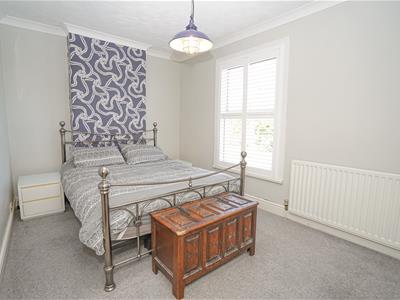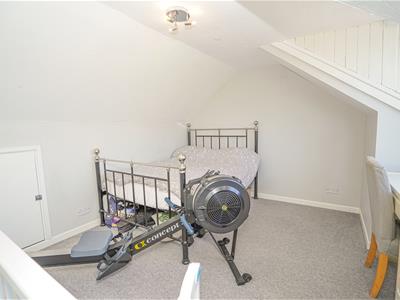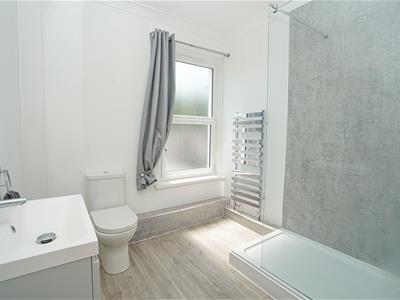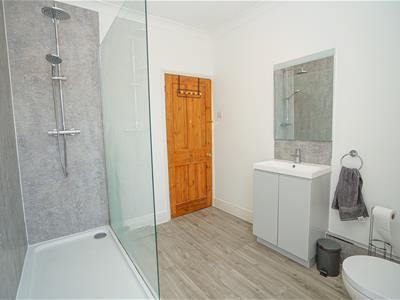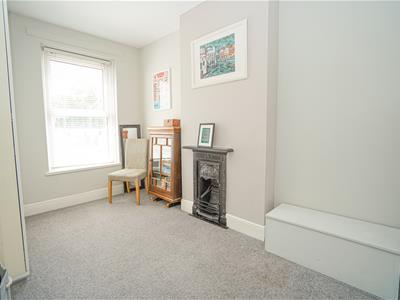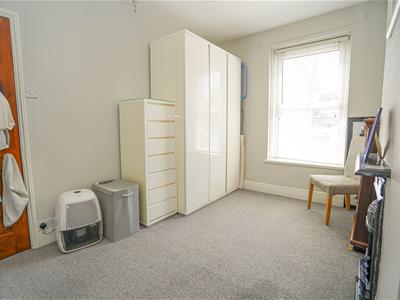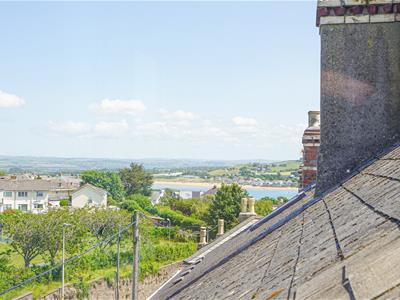
Morris and Bott
Tel: 01237 459 998
6a The Quay
Bideford
Devon
EX39 2HW
Richmond Road, Appledore, Bideford
Asking Price £325,000
3 Bedroom House - Terraced
- Stones Throw From The Quay
- Spacious Accommodation
- Private Rear Garden
- Versatile Attic Room
- Modern Kitchen
- Open Plan Living/Dining
- Close To Amenities
- Must See!
Tucked away on Richmond Road, directly opposite Anchor Park in the heart of the ever-popular village of Appledore, this beautifully presented home perfectly balances character and modern comfort. With two generous bedrooms, a versatile attic room, a stylish kitchen, and contemporary bathroom suites, it’s an ideal choice for couples, small families, or those looking for a holiday retreat. The interiors are filled with natural light, creating a bright and welcoming feel throughout. The modern kitchen is a standout feature, while the attic room adds flexibility—perfect as a home office or occasional guest room—with views out across the estuary. Outside, the private rear garden offers a peaceful spot to relax, with lovely estuary glimpses and useful outdoor storage. Located just a short stroll from Appledore’s picturesque quay, stunning coastal walks, and a fantastic range of independent shops and cafes, this is a superb opportunity for those seeking a permanent home or a charming coastal retreat. Not one to miss!
Ground Floor
Entrance Hall
Welcomes you into the home.
Lounge
3.66m x 3.35m (12 x 11)A bright and airy space with a large bay window that floods the room with natural light, seamlessly opening into the dining area for an open, sociable feel.
Dining Area
3.71m x 3.51m (12'2 x 11'6)A generous space with room for a dining table and chairs, offering direct access to both the sun room and kitchen.
Kitchen
3.00m x 2.44m (9'10 x 8)Well-appointed with a range of matching base and wall units, the kitchen offers excellent storage and is equipped with a double oven, hob and extractor, two integrated fridges, freezer, dishwasher, and space for additional white goods. A sink with drainer completes this practical and stylish space.
WC
2.79m x 2.46m (9'2 x 8'1)Fitted with a modern two-piece suite including a low-level WC and a hand wash basin.
Sun Room
2.64m x 1.65m (8'8 x 5'5)A lovely spot to relax and unwind, perfect for soaking up the sun, with access to both the kitchen and the rear garden.
First Floor
Bedroom One
4.34m x 2.87m (14'3 x 9'5)A spacious double bedroom featuring large windows that fill the room with natural light.
Bedroom Two
3.71m x 2.59m (12'2 x 8'6)A further double bedroom.
Shower Room
2.74m x 2.44m (9 x 8)Fitted with a modern three-piece suite including a low-level WC, hand wash basin, and walk-in shower cubicle.
Second Floor
Attic Room/Bedroom Three
3.96m x 3.45m (13 x 11'4)A versatile second-floor space with a Dorma window that fills the room with natural light and provides lovely views out towards the estuary—ideal as a home office, hobby room, or occasional guest space.
Outside
The property boasts a south-facing rear patio, perfect for alfresco dining and relaxing in the sun and enjoying the estuary views. There’s also a stone-built garden store, ideal for storage or use as a workshop. Designed for low maintenance, the garden offers a lovely outdoor space to enjoy.
Services
All mains services connected, gas fired central heating.
Broadband: Standard broadband is available - Ofcom indicates that the highest available download speed is 80 Mbps.
Mobile Coverage: Available via EE, O2, THREE and VODAFONE. For an indication of specific speeds and supply or coverage in the area we recommend contacting your own provider.
Energy Efficiency and Environmental Impact
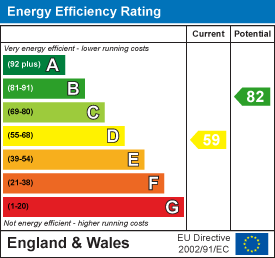
Although these particulars are thought to be materially correct their accuracy cannot be guaranteed and they do not form part of any contract.
Property data and search facilities supplied by www.vebra.com
