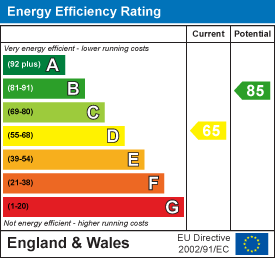Hewitt Adams
23 High Street
Neston
CH64 0TU
Old Vicarage Road, Willaston.
£450,000
4 Bedroom House - Detached
- Beautiful Detached Family House
- Four Well Sized Bedrooms
- Spacious Beautifully Fitted Bathroom
- Open Plan Kitchen Diner
- Established Rear Garden
- Off road Parking With Garage
- Pleasant Cul De Sac
- Sought After Willaston Location
- Gas Central Heating
- Double Glazed Throughout
**Stunning Detached Family Residence - Highly Sought-After Location - A Must View Property**
Hewitt Adams are proud to showcase this immaculate FOUR bedroom detached family residence on the ever so popular Old Vicarage Road - a quiet and peaceful Cul De Sac a stone's throw from Willaston Village. Nearby are excellent local amenities, good transport links, and catchment area for highly regarded schools. The property has been maintained to a very high standard by the current vendors and would make a lovely family home, with even further scope to extend.
Further boasting gas central heating with a recently installed combination boiler, double glazing throughout, off road parking with a garage.
In brief the accommodation comprises; porch, hallway, WC, living room, lovely open plan kitchen/diner leading into utility room which then leads into the garage. To the first floor there are FOUR well-proportioned bedrooms and a spacious, beautifully refitted family bathroom.
Externally, to the front of the property there is a tarmac driveway providing ample off-road parking, front garden, which is laid to lawn with established shrubs, garage access via electric roller door, gated side access to the rear.
The rear garden is beautifully maintained and predominantly laid to lawn with secure boundaries, mature shrubs and trees, wildlife pond, composite garden shed, Indian stone patio areas, greenhouse.
Porch
2.39m x1.02m (7'10 x3'04)uPVC front door to porch, window to front elevation, door to hallway;
Hallway
1.55m x 1.52m (5'01 x 5'00)Central heating radiator, doors to;
WC
1.32m x 0.91m (4'04 x 3'00)WC, wash hand basin with mixer tap, window to side aspect.
Living Room
5.16m x 4.62m (16'11 x 15'02)Window to front elevation, central heating radiator, gas fire with feature surround, stairs to first floor, door to kitchen/diner.
Kitchen/Diner
6.32m x 3.51m (20'09 x 11'06)An open plan space with a beautifully fitted kitchen comprising a range of well-appointed wall and base units with work surfaces incorporating one and half sink and drainer with mixer tap, integrated appliances include, cooker, five ring gas hob, fridge, freezer, dishwasher and microwave. Window to rear aspect French door leading outside, opening to utility room.
Utility Room
1.75m x 1.75m (5'09 x 5'09)Further wall and base units with work tops incorporating sink and drainer with mixer tap, central heating radiator tiled splash back, space and plumbing for washing machine, door to garage.
Garage
5.54m x'2.95m (18'02 x'9'08)Accessed via electric roller door to front or from the utility room, lighting and power, window and door to rear, gas central heating boiler.
Landing
Loft access hatch, doors to;
Bedroom 1
4.22m x 3.05m (13'10 x 10'00)Window to front elevation, central heating radiator, built in double wardrobe.
Bedroom 2
3.71m x 3.35m (12'02 x 11'00)Window to rear elevation, central heating radiator, built in wardrobe/storage cupboard.
Bedroom 3
2.97m x 2.64m (9'09 x 8'08)Window to front elevation, central heating radiator, two built in storage cupboards.
Bedroom 4
2.59m x 2.26m (8'06 x 7'05)Window to rear elevation, central heating radiator.
Bathroom
2.92m x 1.63m (9'07 x 5'04)A spacious bathroom comprising; WC with vanity unit, wash hand basin with vanity unit, P-shape bath with shower over and handheld shower, light up mirror with shaving point, fully tiled, inset spotlights and extractor fan, window to side aspect, heated towel radiator, central heating radiator.
Additional Information
Council Tax Band - E
EPC Grade - D
Energy Efficiency and Environmental Impact

Although these particulars are thought to be materially correct their accuracy cannot be guaranteed and they do not form part of any contract.
Property data and search facilities supplied by www.vebra.com




























