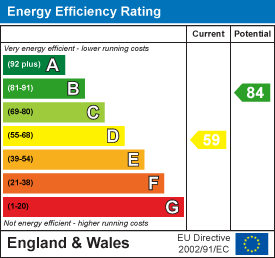Gore Lane, Eastry, Sandwich
Offers Over £500,000
4 Bedroom House - Detached
- Beautifully renovated four-bedroom detached period home
- High-spec bespoke kitchen with roof lantern and bi-folding doors
- Spacious living room with feature brick fireplace and log-burner
- Stylish family bathroom and separate utility room
- Generous rear garden with newly built timber outbuilding
- Carport with EV charger and off-street parking
A beautifully renovated four-bedroom detached period home, offering an exceptional blend of traditional character and sleek modern living. Carefully updated by the current owners, this charming home features high-spec interiors throughout, with scope to complete the exterior to your own tastes, including the driveway and rear garden.
The ground floor is centred around a generous dual-aspect living room, filled with natural light and anchored by a striking brick fireplace with a log-burning stove. To the rear, an impressive bespoke kitchen/dining room has been newly installed, featuring shaker-style cabinetry, solid worktops, integrated appliances, a central island, and a statement roof lantern. Bi-folding doors open directly onto the garden, creating a seamless flow for entertaining. A separate utility room and ground floor cloakroom offer practical additions to the stylish living space.
Upstairs, the home offers four well-proportioned bedrooms, all finished to a high standard and ideal for families or those needing flexible home-working space. A sleek, modern family bathroom serves all bedrooms, featuring contemporary fittings in a tasteful design.
Outside, the generous rear garden provides exciting potential, with much of the hard landscaping left for the new owners to complete to their preference. A newly built timber outbuilding adds further versatility — perfect as a home office, studio or entertainment room. To the front, the property benefits from a carport with an integrated EV charging point and ample off-street parking.
Situation
Located in the desirable village of Eastry, near Sandwich, the property enjoys a peaceful semi-rural setting while remaining well-connected. Local amenities, countryside walks, reputable schools, and nearby rail links to Canterbury, Deal and London make this a perfect choice for families or professionals seeking space, style and a touch of character.
Living Room
3.91 x 6.80 (12'9" x 22'3")
Lobby Area
Kitchen/ Dining Room
5.07 x 5.74 (16'7" x 18'9")
Utility Room
1.52 x 3.88 (4'11" x 12'8")
WC
Landing
Bedroom 1
3.27 x 3.92 (10'8" x 12'10")
Bedroom 2
2.99 x 3.30 (9'9" x 10'9")
Bedroom 3
2.41 x 3.13 (7'10" x 10'3")
Bedroom 4
2.15 x 2.44 (7'0" x 8'0")
Family Bathroom
External
Front Garden
Carport/ Driveway
Rear Garden
Outbuilding (Mult-use)
3.62 x 4.69 (11'10" x 15'4")
Energy Efficiency and Environmental Impact

Although these particulars are thought to be materially correct their accuracy cannot be guaranteed and they do not form part of any contract.
Property data and search facilities supplied by www.vebra.com



















