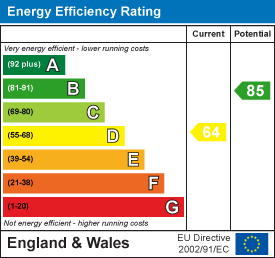
66, West End
Redruth
Cornwall
TR15 2SQ
Symons Terrace, Redruth
£185,000
2 Bedroom House - Terraced
- Well Presented Home
- Grade II Listed
- Some Fine Features
- Gas Heating
- Wood Burner
- 2 Bedrooms
- Lounge
- Kitchen/Diner
- Rear Courtyard/Patio
- Garage
Situated in a convenient location close to the town centre, this lovely Grade II Listed terraced house is very well presented and offers character accommodation. It benefits from two bedrooms, a lounge with a wood burner, a custom made kitchen/diner, a useful utility room and a spacious first floor bathroom. There is gas fired heating and externally there is an enclosed rear courtyard garden plus the bonus of a garage and a covered storage area.
This is a charming property being Grade II Listed and retaining some lovely features. To the first floor there are two bedrooms and a spacious bathroom and to the ground floor a hallway leads to a lounge, a kitchen/diner and a rear utility room. Externally there is a rear courtyard/patio area and a garage plus a covered storage area. The lounge is welcoming, with a wood burning stove and alcoves with cupboards. The kitchen has a range of custom made units incorporating storage facilities and working surfaces. The hallway has an ornate ceiling feature and a fine staircase to the first floor. There is engineered wood flooring together with new carpets. Externally there is a courtyard area to the rear with steps leading to a garage. The property is tucked away yet gives easy level access to the town which offers shopping facilities, a main line railway station, bus services and the popular Butter Market food hall.
ENTRANCE HALL
With a traditional turning staircase to the floor, a feature arch, a wood floor, a recess and a radiator.
LOUNGE
3.69m x 3.17m (12'1" x 10'4")Focusing on a fire surround with an inset Morso wood burner flanked by alcoves to either sides with half cupboards. Radiator.
KITCHEN/DINER
3.22m x 2.85m (10'6" x 9'4")Single drainer sink unit plus an array of working surfaces with cupboards and drawers beneath plus shelving. The vendor informs us that the kitchen was custom built and also includes a double pantry, a radiator and an extractor fan.
UTILITY ROOM
1.76m x 2.61m (5'9" x 8'6")Single drainer stainless steel sink, working surfaces with storage facilities beneath and a wall mounted Baxi gas combi boiler. Radiator, window and door to the rear.
FIRST FLOOR
BEDROOM 1
2.86m x 3.17m (9'4" x 10'4")With a radiator and a lovely view.
BEDROOM 2
1.94m x 3.25m (6'4" x 10'7")With a similar view.
LANDING
Loft access, a built-in cupboard and a radiator.
BATHROOM
3.16m x 2.76m (10'4" x 9'0")Refurbished and having a panelled bath with a tiled surround, a shower and screen. Pedestal wash hand basin and a low level wc. Pine flooring, double glazed frosted glass window and a radiator.
OUTSIDE
There is an enclosed rear courtyard with a raised gravel area and some mature bushes and shrubs leading to a GARAGE 3.28m x 5.12m (10'9 x 16'10) with an up and over door, a rear pedestrian door and window. To the side of the garage is a useful undercover storage area.
DIRECTIONS
From our office in Redruth proceed along Chapel Street and turn right into Nettles Hill. Proceed past the car park and Symons Terrace will then be found on the right hand side.
AGENTS NOTE
TENURE: Freehold.
COUNCIL TAX BAND: A.
SERVICES
Mains drainage, mains water, mains electricity, mains gas heating and wood burner.
Broadband highest available download speeds - Standard 8 Mpbs, Superfast 65 Mpbs (sourced from Ofcom).
Mobile signal Indoors - EE Likely, Three Limited, O2 Likely, Vodafone Likely (sourced from Ofcom).
Energy Efficiency and Environmental Impact

Although these particulars are thought to be materially correct their accuracy cannot be guaranteed and they do not form part of any contract.
Property data and search facilities supplied by www.vebra.com






























