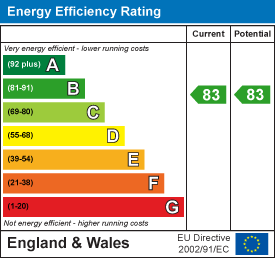
129a High Street,
Old Town
Stevenage
Hertfordshire
SG1 3HS
Gunnells, Stevenage, Hertfordshire
Guide Price £285,000 Sold (STC)
2 Bedroom Apartment
- Two Double Bedrooms
- Secure Gated Development
- Walking Distance From Stevenage Train Station
- Allocated parking
- CHAIN FREE
- Second Floor
**GATED DEVELOPMENT - WALKING DISTANCE TO TRAIN STATION - PRIME LOCATION**
Welcome to this charming top-floor apartment located in the exclusive gated development of Gunnells, Stevenage, Hertfordshire. Built in 2016, this modern property offers a delightful living space that is both stylish and practical.
The apartment features two well-proportioned bedrooms, perfect for professionals seeking a comfortable home. The living room is inviting and provides a lovely area for relaxation or entertaining guests. The highlight of the property is the four-piece family bathroom, which offers both convenience and luxury.
One of the key advantages of this apartment is its location. It is within walking distance of the train station, making it an ideal choice for commuters. Additionally, the property comes with parking for one vehicle, ensuring that you have a secure space for your car.
Being chain-free, this apartment presents a smooth and straightforward buying process, allowing you to settle in without delay. The exclusive gated development adds an extra layer of security and privacy, making it a desirable place to live.
In summary, this modern apartment in Gunnells is a fantastic opportunity for anyone looking for a comfortable and convenient home in Stevenage. With its excellent amenities and prime location, it is sure to attract interest from a variety of buyers. Don’t miss the chance to make this lovely property your own.
Communal Entrance Hall:
Entrance via secure entry system, with stairs leading to the second floor and private front door entrance.
Entrance Hall:
Cupboard and doors to:
Living Room:
4.67m x 3.45m (15'4 x 11'4)UPVC double glazed window to side and radiator.
Kitchen:
4.11m x 2.18m (13'6 x 7'2)Fitted with a range of base and wall mounted units with contrasting worksurface incorporating single bowl sink with mixer tap and drainer, four ring hob with extractor fan over, built in fridge, freezer, oven, microwave and washing machine, radiator and UPVC double glazed window to side.
Bedroom One:
3.99m x 3.76m (13'1 x 12'4)Dual aspect windows via UPVC double glazed window to side and skylight, radiator.
Bedroom Two:
4.37m x 3.73m (14'4 x 12'3)Dual aspect windows via UPVC double glazed window to side and skylight, radiator.
Bathroom:
2.77m x 2.57m (9'1 x 8'5)Low level WC, wash hand basin with mixer tap, panel enclosed bath with mixer tap, walk in shower, tiled to half height, heated towel rail and dual aspect UPVC double glazed windows to rear.
Parking:
Allocated parking space for one car with further visitor parking spaces.
Energy Efficiency and Environmental Impact

Although these particulars are thought to be materially correct their accuracy cannot be guaranteed and they do not form part of any contract.
Property data and search facilities supplied by www.vebra.com










