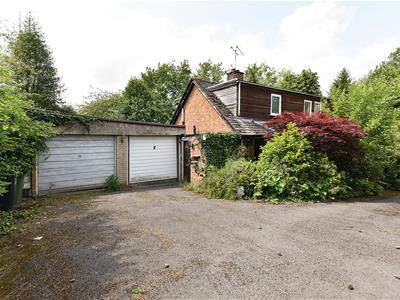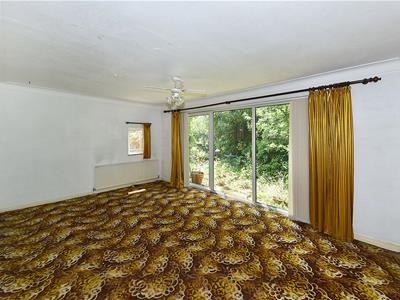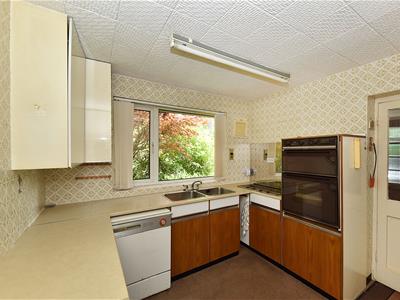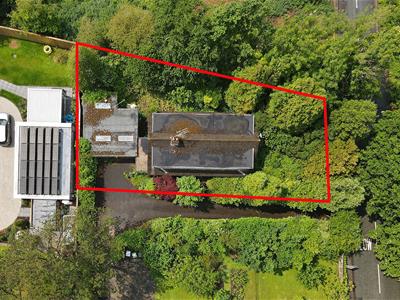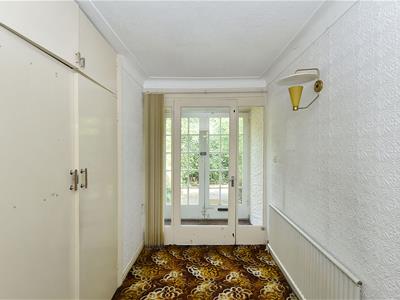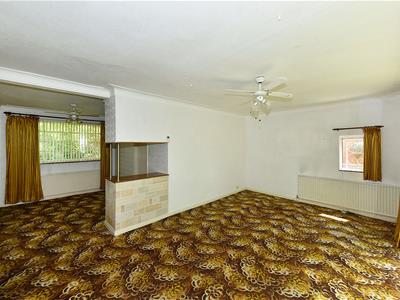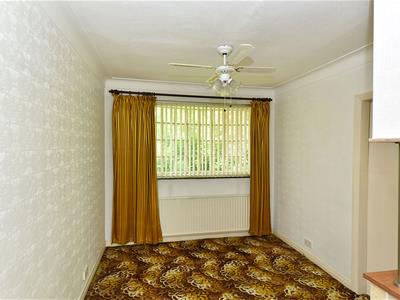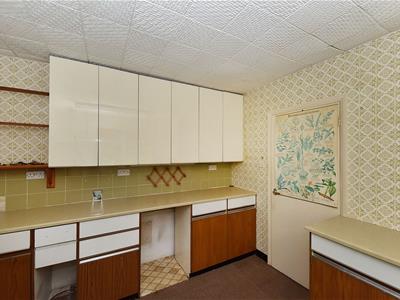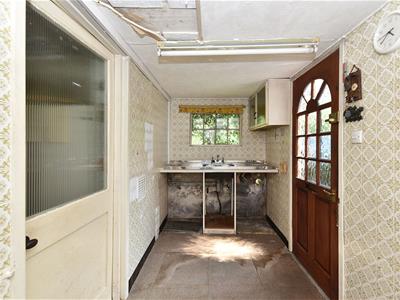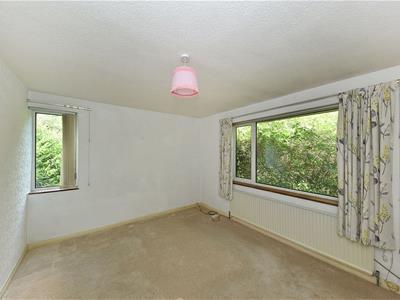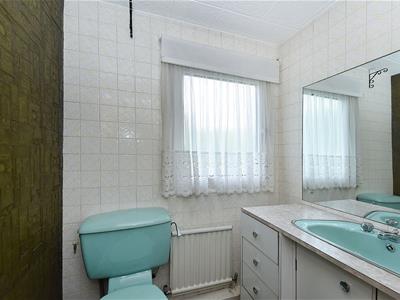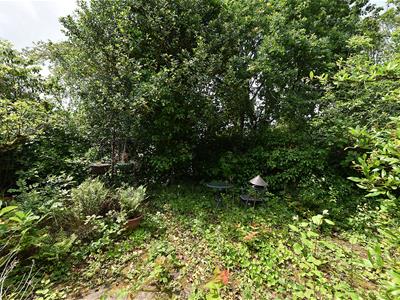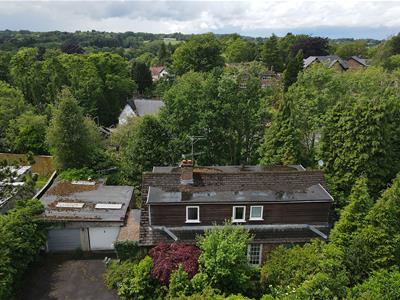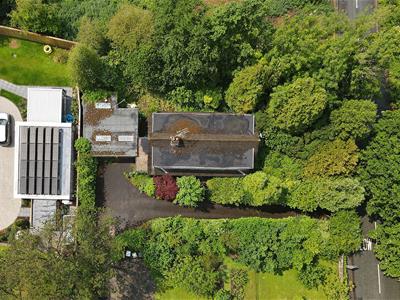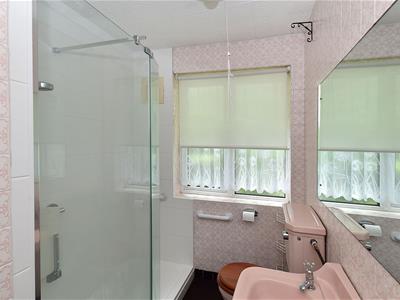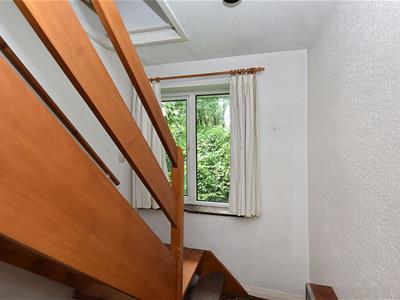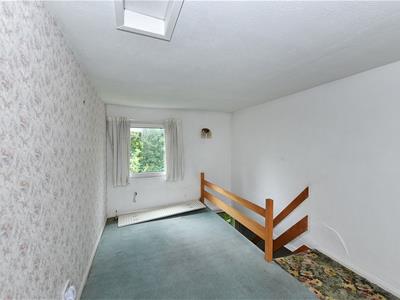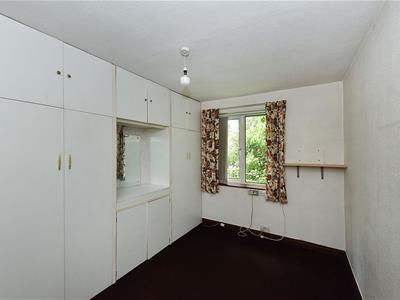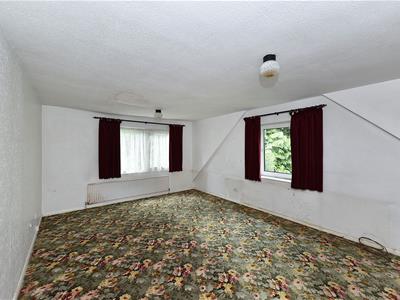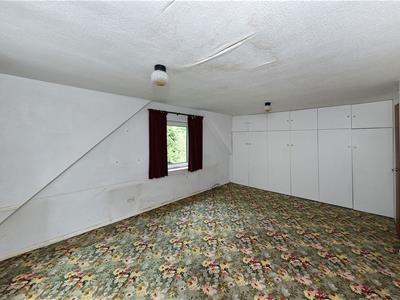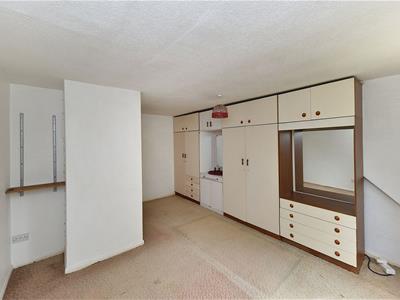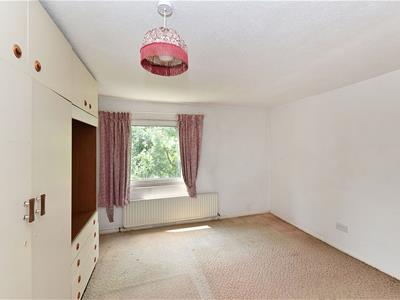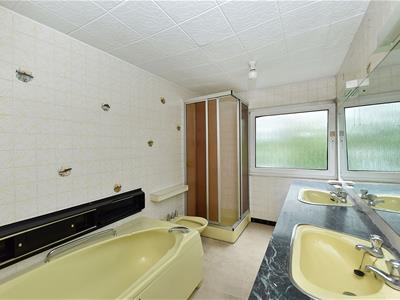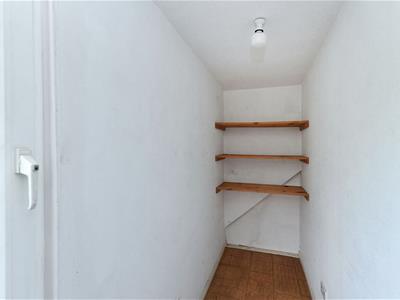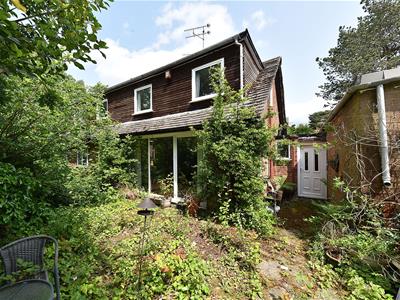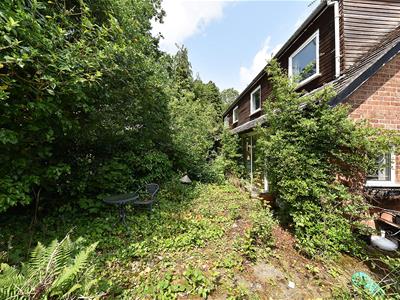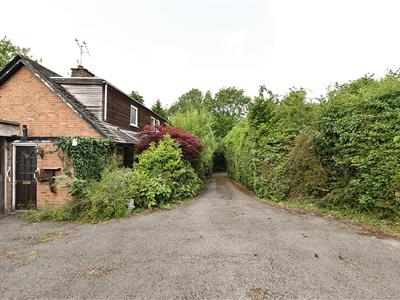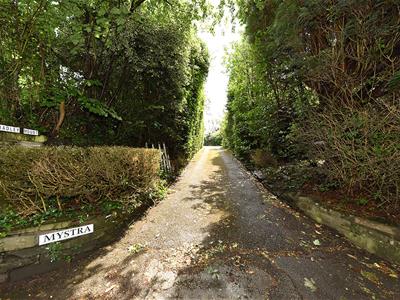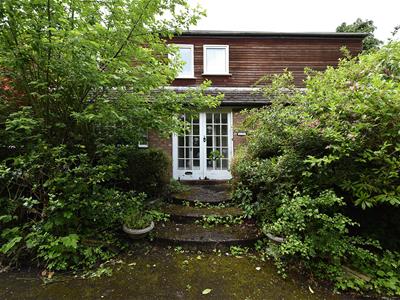
Holden & Prescott Limited
Tel: 01625 422244
Fax: 01625 869999
1/3 Church Street
Macclesfield
Cheshire
SK11 6LB
Prestbury Lane, Prestbury
£475,000 Sold (STC)
4 Bedroom Bungalow - Dormer Detached
'Mystra' is situated in the heart of Prestbury Village, and a 'cocks stride' from all the restaurants, bars and other amenities including Prestbury Railway Station. It is this location that makes it such an attractive proposition, and we are all aware of that famous phrase from Conrad Hilton when asked about the success of his hotel chain, 'Location, Location, Location.'
The property is now at the stage, however, whereby a comprehensive revamp and modernisation program is required. This does, however, give the purchaser the chance to adapt, amend and alter the layout and accommodation to their own requirements. It is a big job to undertake, however, and not for the fainthearted, but the results could be spectacular.
Ground Floor
Porch
Courtesy light. Quarry tiled flooring.
Entrance Hall
Cloaks cupboard. Wall light point. Radiator.
Lounge
5.61m 3.63m (18'05 11'11)uPVC double glazed window and additional bow window. Sliding patio doors to the garden. Telephone point. T.V. aerial point. Three radiators.
Dining Area
3.96m 3.35m (13'00 11'00)
Kitchen
3.35m 2.97m (11'00 9'09)Double bowl stainless steel sink unit with base units below. An additional range of base and eye level units with work surfaces. Integrated electric oven and hob. Plumbing for washing machine.
Side Porch/Utility
4.17m (13'08)Double drainer stainless steel sink unit with mixer taps. uPVC double glazed window and door to the garden. Green Star gas central heating and domestic hot water boiler.
Inner Hallway
Staircase to first floor. uPVC double glazed window. Storage cupboard. Wall mounted gas heater.
Bedroom Three
4.04m 3.35m (13'3 11'0)uPVC double glazed windows to two elevations. T.V. aerial point. Radiator.
Bedroom Four
3.61m x 2.82m (11'10 x 9'3)Built-in bedroom furniture. uPVC double glazed windows. Radiator.
Shower Room
2.69m x 1.75m (8'10 x 5'9)Double shower cubicle with thermostatic shower. Pedestal wash basin. Low suite W.C. Fully tiled walls. Extractor fan. uPVC double glazed window. Radiator.
First Floor
Access
The neighbour, Bradley Mount has a right of way over the driveway for all purposes subject to ½ contribution to it’s maintenance.
Landing
Loft access. uPVC double glazed windows.
Bedroom One
6.07m x 3.71m (19'11 x 12'2)Built-in bedroom furniture. Vanity wash hand basin. uPVC double glazed window. Radiator
Bedroom Two
4.95m x 3.63m reducing 3.66m (16'3 x 11'11 reducinBuilt-in bedroom furniture. uPVC double glazed windows.
Bathroom
3.68m x 1.91m (12'1 x 6'3)A coloured suite comprising a panelled bath, a separate shower cubicle with thermostatic shower, his and hers vanity wash hand basins with storage below and a bidet. uPVC double glazed window. Radiator.
W.C.
Vanity wash hand basin. Low suite W.C. uPVC double glazed window. Radiator.
Walk-in Airing Cupboard
1.52m 1.22m (5' 4' )Walk-in airing cupboard with shelving housing the lagged hot water cylinder.
Store
3.58m 1.27m (11'09 4'02)Shelving. uPVC double glazed window.
Outside
Gardens
The property is accessed via a shared driveway which in turn leads to the garage whilst to the rear, there are fully enclosed gardens which are currently overgrown and along with the property, require some attention.
Double Garage
8.79m x 5.54m reducing to 5.72m (28'10 x 18'2 redu
Energy Efficiency and Environmental Impact

Although these particulars are thought to be materially correct their accuracy cannot be guaranteed and they do not form part of any contract.
Property data and search facilities supplied by www.vebra.com
