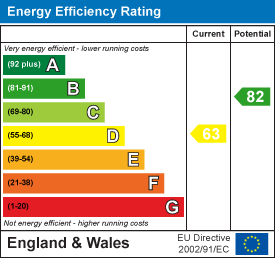Brian McG Real Estate
64 Derwent Close
Rugby
CV21 1JX
Malvern Avenue, Hillmorton, Rugby
Guide price £340,000 Sold (STC)
3 Bedroom House - Semi-Detached
- Attractive three-bedroom, bay-fronted semi-detached home
- Highly sought-after Hillmorton location
- Refitted open-plan kitchen/diner with integrated appliances
- Family room leading into a full-width rear conservatory
- Beautiful, mature and enclosed rear garden
- Driveway parking for two vehicles
- Detached garage ideal for storage or conversion (STPP)
- Stylishly presented throughout with excellent proportions
- Excellent schooling and commuter links nearby
- Viewing highly recommended
Occupying an enviable position in the prestigious and ever-popular Hillmorton area of Rugby, this beautifully presented three-bedroom, bay-fronted semi-detached residence seamlessly blends timeless character with contemporary elegance, creating a truly exceptional home ideal for modern family living.
Beyond its attractive frontage and bay windowed façade lies an interior that has been thoughtfully enhanced and extended to offer superb, free-flowing accommodation. At the heart of the home is a stunning open-plan kitchen/diner, recently refitted to a high specification with a stylish range of integrated appliances, and sleek cabinetry. This impressive space effortlessly transitions into a versatile family room, perfect for day-to-day living or entertaining.
A true highlight is the full-width conservatory across the rear of the property, bathed in natural light and offering panoramic views of the beautifully established, mature rear garden — a tranquil and private outdoor haven, ideal for al fresco dining and relaxation.
Upstairs, the property boasts three generously sized bedrooms and a modern family bathroom, all finished to an excellent standard. The principal bedroom enjoys the added charm of the front bay window, creating a warm and welcoming ambiance.
Externally, the property benefits from a driveway providing off-road parking for two vehicles to the front aspect, along with a detached storage garage to the rear, offering further practicality and flexibility.
Perfectly positioned within close reach of very highly regarded local schools, independent shops, and excellent transport links — including Rugby train station with fast connections to London Euston — this outstanding home represents a rare opportunity in a prime Hillmorton location.
Entrance Porch
1.72 x 1.06 (5'7" x 3'5")
Entrance Hall
 4.00 x 1.72 (13'1" x 5'7")
4.00 x 1.72 (13'1" x 5'7")
Lounge
 3.93 x 3.26 (12'10" x 10'8")
3.93 x 3.26 (12'10" x 10'8")
Kitchen
 4.70 x 2.29 (15'5" x 7'6")
4.70 x 2.29 (15'5" x 7'6")
Diner
 5.50 x 2.83 (18'0" x 9'3")
5.50 x 2.83 (18'0" x 9'3")
Conservatory
 4.66 x 2.92 (15'3" x 9'6")
4.66 x 2.92 (15'3" x 9'6")
WC
 1.59 x 0.74 (5'2" x 2'5")
1.59 x 0.74 (5'2" x 2'5")
Bedroom One
 4.05 x 3.24 (13'3" x 10'7")
4.05 x 3.24 (13'3" x 10'7")
Bedroom Two
 3.49 x 3.16 (11'5" x 10'4")
3.49 x 3.16 (11'5" x 10'4")
Bedroom Three
 2.52 x 1.82 (8'3" x 5'11")
2.52 x 1.82 (8'3" x 5'11")
Bathroom
 1.92 x 1.70 (6'3" x 5'6")
1.92 x 1.70 (6'3" x 5'6")
Energy Efficiency and Environmental Impact

Although these particulars are thought to be materially correct their accuracy cannot be guaranteed and they do not form part of any contract.
Property data and search facilities supplied by www.vebra.com















