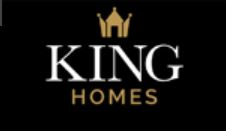
35-36 Guild Street
Stratford-upon-Avon
Warwickshire
CV37 6QY
Hillfort Road, Meon Vale, Stratford-Upon-Avon
£269,950
3 Bedroom House - Semi-Detached
** Three Bedrooms ** Two Bathrooms ** Modern Family Home ** Driveway parking ** Timber built studio/office ** A stylish and well-maintained three-bedroom semi-detached home with private garden and driveway, and a versatile garden studio—set within the popular Meon Vale development near Stratford-upon-Avon. The property features a bright lounge/diner with French doors to the garden, a sleek front-facing kitchen, downstairs cloakroom, three bedrooms including an en-suite to the main, and a modern family bathroom. Outside, enjoy a private garden with extended patio and a fully powered timber studio—ideal for home working or hobbies. Parking for two cars and an **EV CHARGER INCLUDED**
On approach, this modern home offers excellent kerb appeal. Built by St. Modwen Homes in 2016, the property features a smart block-paved driveway with parking for two vehicles and an electric car charging point. A neatly maintained lawned fore garden adds a welcoming touch of greenery.
Upon entering, you are welcomed into a bright hallway with cloakroom and under-stairs storage. To the front of the property is a sleek fitted kitchen featuring a range of high-gloss units, integrated double oven and gas hob, dishwasher, and space for additional appliances. The kitchen’s front-aspect window brings in plenty of natural light, while neutral tones and modern finishes create a clean, timeless feel.
To the rear is the spacious lounge/diner, ideal for entertaining or relaxing, with French doors that open out to the landscaped garden—perfect for indoor/outdoor living during warmer months.
Upstairs, the property continues to impress with two double bedrooms and a generous single room. The main bedroom includes fitted wardrobes and a smart en-suite shower room. The remaining bedrooms are serviced by a contemporary family bathroom, fitted with a white suite and shower over bath.
Outside, the garden has been thoughtfully designed with an extended patio seating area, well-kept lawn, and secure fencing
Hallway
Kitchen/Diner
3.33m x 3.04m (10'11" x 9'11" )
Downstairs W.C
Sitting Room
3.30m x 4.69m (10'9" x 15'4" )
First Floor Landing
Bedroom 1
2.52m x 2.92m (8'3" x 9'6")
En-Suite
1.70m x 1.67m (5'6" x 5'5" )
Bedroom 2
3.18m x 2.72m (10'5" x 8'11" )
Bedroom 3
2.60m x 1.87m (8'6" x 6'1")
Although these particulars are thought to be materially correct their accuracy cannot be guaranteed and they do not form part of any contract.
Property data and search facilities supplied by www.vebra.com














