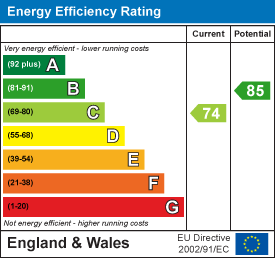Kiln & Lodge
Vision Offices
Saxon House
27 Duke Street
Chelmsford
Essex
CM1 1HT
Bramley Way, Mayland
Offers in excess of £350,000
3 Bedroom House - Semi-Detached
- Three Bedroom Extended Family Home
- Well Maintained
- Morden Kitchen/ Breakfast Room
- Spacious Accommodation Throughout
- Large Driveway
- Sought After Village Location
- Family Bathroom
- Two Reception Rooms
Nestled in the sought-after location of Mayland, this charming three-bedroom extended family home on Bramley Way offers a perfect blend of comfort and convenience. The property is in good condition, making it an ideal choice for families looking to settle in a welcoming community.
Upon entering, you will find two inviting reception rooms that provide ample space for relaxation and entertaining. The spacious kitchen is a highlight of the home, offering plenty of room for culinary creativity and family gatherings. With three bedrooms, there is ample space for the whole family.
One of the standout features of this property is the generous parking available for up to five cars, along with a garage, ensuring that parking will never be a concern for you or your guests.
This delightful home is not only spacious but also situated in a desirable area, making it a fantastic opportunity for those seeking a family-friendly environment. With its combination of practicality and charm, this property is sure to attract interest. Do not miss the chance to make this lovely house your new home.
ACCOMMODATION
Ground Floor
Lounge
5.28m x 4.45m (17'4 x 14'7)Entrance door. Two large double glazed windows to front. Carpet. Radiator understairs storage cupboard. stairs to first floor. door to:
Kitchen
4.47m x 3.33m (14'8 x 10'11)Spacious kitchen area with double glazed windows to the side, tiled flooring. Fitted units to eye and base level. Five ring hob with extractor hood over. Double oven. Dishwasher. Space for fridge freezer.
Dining Room/ Second lounge
3.20m x 4.11m (10'6 x 13'6)Double glazed French doors leading to rear garden. Inset spotlights. Radiator. Carpet.
First Floor
Landing
Stairs to ground floor. Access to all bedrooms and bathroom.
Bedroom One
4.47m x 3.35m (14'8 x 11'0)large double glazed window to front. Fitted wardrobe's to one wall. Radiator. carpet.
Bedroom Two
3.35m x 2.26m (11'0 x 7'5)Double glazed windows to rear. Carpet.
Bedroom Three
3.33m x 2.11m (10'11 x 6'11)Double glazed windows to rear. Carpet.
Family Bathroom
2.11m x 1.50m (6'11 x 4'11)Obscure double glazed window to side. Three piece white suite comprising large walk in shower, wash hand basin and close coupled WC. Tiled flooring. Tiled walls.
Exterior
Front Garden
Concrete driveway providing parking for ample cars remainder laid to lawn. Front access. gate leading to rear garden.
Rear Garden
Garage with power and light connected. Electric up and over door. Double glazed door to front
Garage
Up and over door. Double glazed access door leading to rear garden. Power and light connected. Fitted bar area. WC.
Agents Note
Should you be successful in having an offer accepted on a property through ourselves, then there is an administration charge of £54.00 inc. VAT (non-refundable) to complete our Anti Money Laundering Identity checks.
Energy Efficiency and Environmental Impact

Although these particulars are thought to be materially correct their accuracy cannot be guaranteed and they do not form part of any contract.
Property data and search facilities supplied by www.vebra.com

















