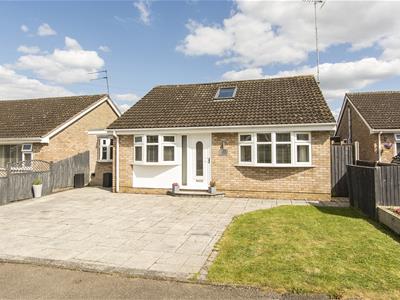
Adams & Jones
Tel: 01858 461888
Head Office
St. Marys Chambers, 9 St. Marys Road
Market Harborough
Leicestershire
LE16 7DS
Fleetwood Gardens, MARKET HARBOROUGH
Offers Over £350,000
4 Bedroom Bungalow - Detached
- Extended Across the Rear + Converted 1st Floor
- Deceptively Spacious Detached Bungalow
- Modern Well Presented Decor Throughout
- Pleasant Mkt Haborough Cul-de-sac Location
- Hallway, Through Lounge-to-Dining Room
- Breakfast Kitchen, Bathroom & Shower Room
- 4 Double Bedrooms Split Over 2 Floors
- Large Utility/Store Room To Side
- Driveway for Several Vehicles
- Attractive Low-Maintenance Rear Garden
With its full-width rear extension and a loft conversion to create fantastic additional first floor living accommodation, this detached bungalow is deceptively spacious and must be seen in person to be appreciated. The property sits towards the end of a pleasant cul-de-sac in the ever popular town of Market Harborough, with nearby bus stops providing direct drop-offs to the bustling town centre. Modern, well presented accommodation briefly comprises entrance hallway, lounge through to dining room, breakfast kitchen, family bathroom to the ground floor, shower room to the first floor and four double bedrooms split equally over the two storeys. Outside, there is a large utility/store room extension to the side, currently only accessible from the front & and rear gardens, but offering scope for further development. There is also a driveway providing ample off road parking and an attractive low maintenance rear garden. No upwards chain.
Entrance Hall
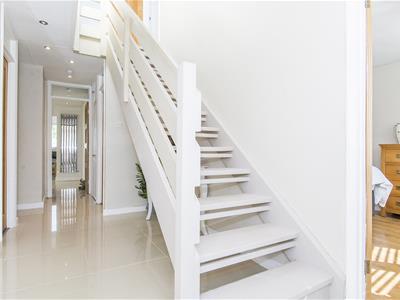 UPVC double-glazed front entrance door. Vertical radiator. Storage cupboard off. Tiled flooring.
UPVC double-glazed front entrance door. Vertical radiator. Storage cupboard off. Tiled flooring.
Lounge
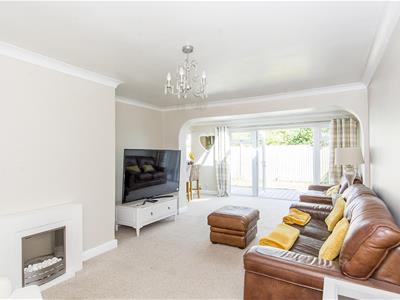 4.67m x 3.76m (15'4" x 12'4")Radiator. Large opening through to dining area.
4.67m x 3.76m (15'4" x 12'4")Radiator. Large opening through to dining area.
(Lounge Photo Two)
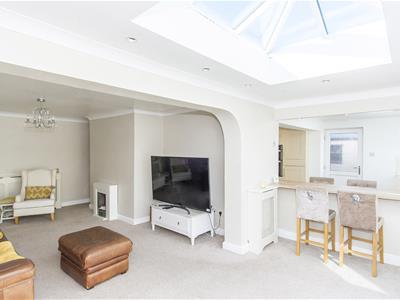
Dining Area
4.42m x 2.16m (14'6" x 7'1")UPVC double-glazed French doors and side lights to the rear aspect. Radiator.
Kitchen
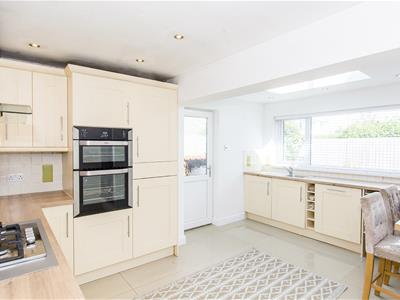 4.57m x 3.56m (15'0" x 11'8")UPVC double-glazed window to rear. Opaque UPVC double glazed side entrance door. Double-glazed lantern to ceiling. Spotlights to ceiling. Fitted with a range of wall to floor mounted kitchen units with roll edge worktops. Stainless steel sink with mixer tap and drainer. Tiled splash-backs. Integrated dishwasher. Integrated washing machine. Electric double oven. Gas hob with extractor hood over. Recessed space for fridge-freezer. Tiled flooring. Vertical radiator. Fixed breakfast table.
4.57m x 3.56m (15'0" x 11'8")UPVC double-glazed window to rear. Opaque UPVC double glazed side entrance door. Double-glazed lantern to ceiling. Spotlights to ceiling. Fitted with a range of wall to floor mounted kitchen units with roll edge worktops. Stainless steel sink with mixer tap and drainer. Tiled splash-backs. Integrated dishwasher. Integrated washing machine. Electric double oven. Gas hob with extractor hood over. Recessed space for fridge-freezer. Tiled flooring. Vertical radiator. Fixed breakfast table.
(Kitchen Photo Two)
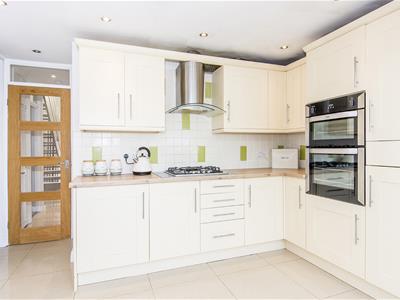
(Kitchen Photo Three)
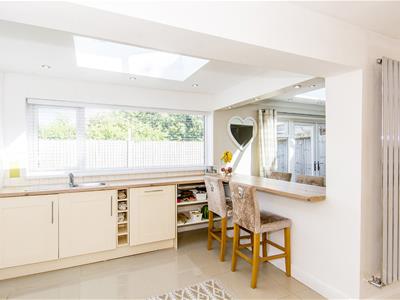
Utility Room
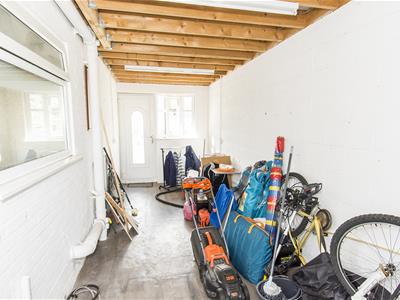 6.10m x 2.24m (20'0" x 7'4")Opaque UPVC double-glazed front entrance door from the driveway. UPVC bow window to front. Opaque UPVC double-glazed door to the rear garden. Space and plumbing for washing machine and dryer.
6.10m x 2.24m (20'0" x 7'4")Opaque UPVC double-glazed front entrance door from the driveway. UPVC bow window to front. Opaque UPVC double-glazed door to the rear garden. Space and plumbing for washing machine and dryer.
Bedroom One
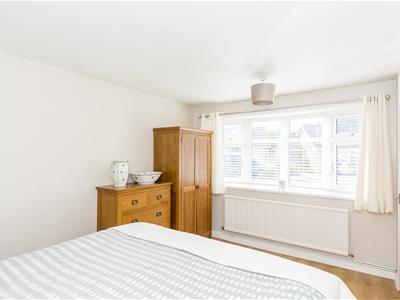 3.89m x 2.90m (12'9" x 9'6" )UPVC double-glazed bow window to front. Radiator.
3.89m x 2.90m (12'9" x 9'6" )UPVC double-glazed bow window to front. Radiator.
(Bedroom One Photo Two)
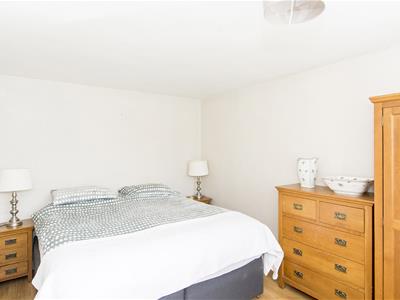
Bedroom Two
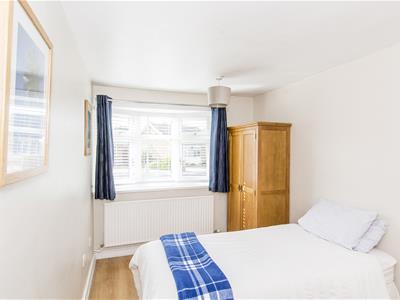 3.89m x 2.46m (12'9" x 8'1")UPVC double-glazed bow window to front. Radiator.
3.89m x 2.46m (12'9" x 8'1")UPVC double-glazed bow window to front. Radiator.
(Bedroom Two Photo Two)
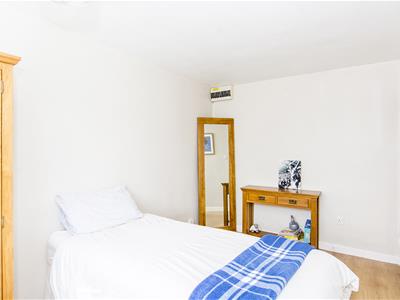
Bathroom
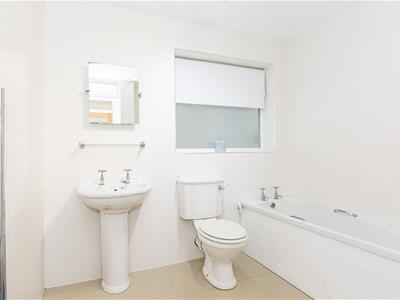 2.64m x 2.46m (8'8" x 8'1")Opaque UPVC double-glazed window to utility room. White four piece suite comprising WC, wash hand basin, paneled bath and walk-in shower cubicle. Tiled walls. Tiled flooring. Heated towel rail.
2.64m x 2.46m (8'8" x 8'1")Opaque UPVC double-glazed window to utility room. White four piece suite comprising WC, wash hand basin, paneled bath and walk-in shower cubicle. Tiled walls. Tiled flooring. Heated towel rail.
(Bathroom Photo Two)
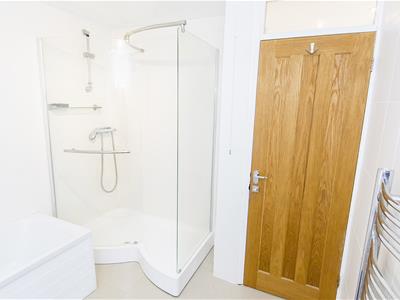
Landing
Double-glazed Velux window to front aspect.
Bedroom Three
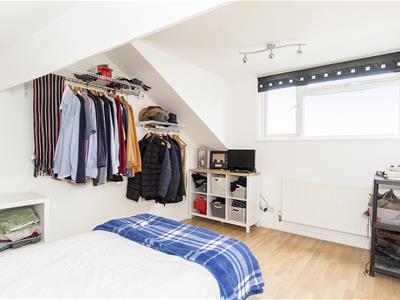 4.27m x 3.12m (14'0" x 10'3")UPVC double-glazed window to rear. Radiator.
4.27m x 3.12m (14'0" x 10'3")UPVC double-glazed window to rear. Radiator.
(Bedroom Three Photo Two)
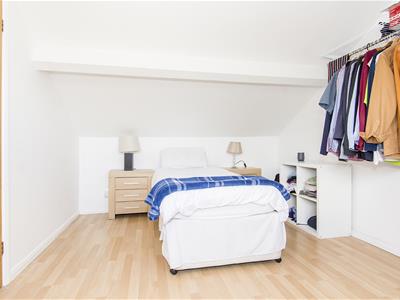
Bedroom Four
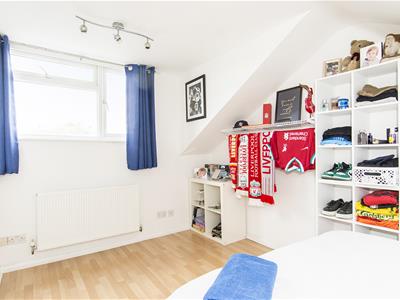 4.19m x 2.90m (13'9" x 9'6")UPVC double-glazed window to rear. Radiator.
4.19m x 2.90m (13'9" x 9'6")UPVC double-glazed window to rear. Radiator.
(Bedroom Four Photo Two)
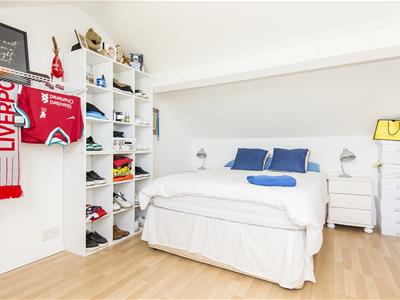
Shower Room
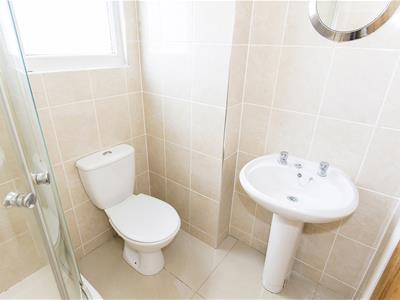 1.68m x 1.60m (5'6" x 5'3")Opaque UPVC double-glazed window to rear. White three piece suite comprising WC, wash hand basin and shower cubicle. Tiled walls. Tiled flooring. Heated towel rail.
1.68m x 1.60m (5'6" x 5'3")Opaque UPVC double-glazed window to rear. White three piece suite comprising WC, wash hand basin and shower cubicle. Tiled walls. Tiled flooring. Heated towel rail.
Rear Garden
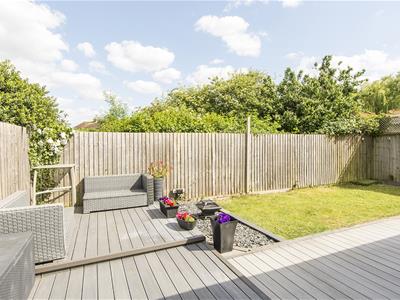 Mainly laid to lawn with PVC decking, waterpoint, enclosed by timber fencing.
Mainly laid to lawn with PVC decking, waterpoint, enclosed by timber fencing.
(Rear Garden Photo Two)
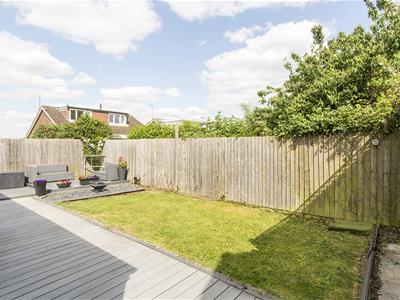
(Rear Aspect Photo)
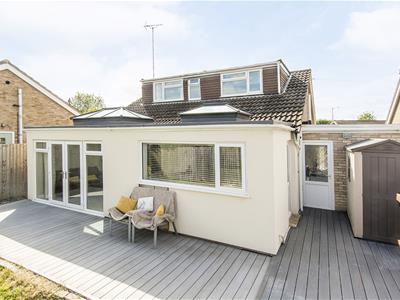
Front
Paved driveway. Lawned area.
Energy Efficiency and Environmental Impact
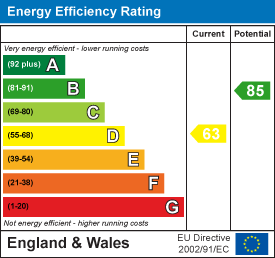
Although these particulars are thought to be materially correct their accuracy cannot be guaranteed and they do not form part of any contract.
Property data and search facilities supplied by www.vebra.com
