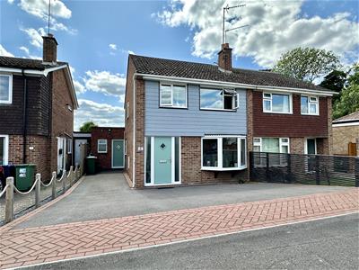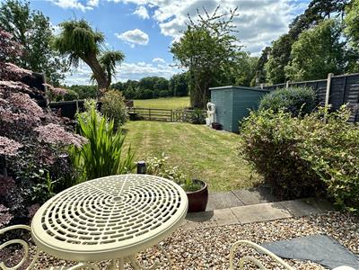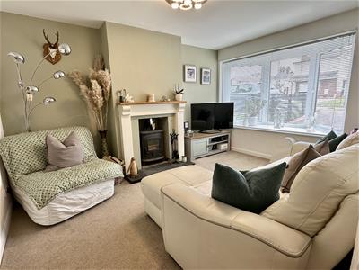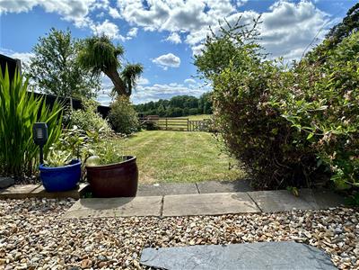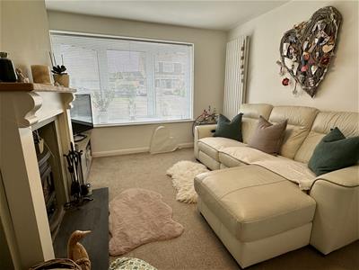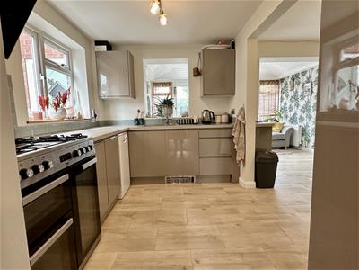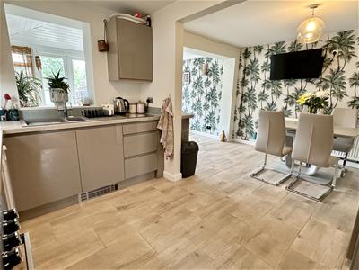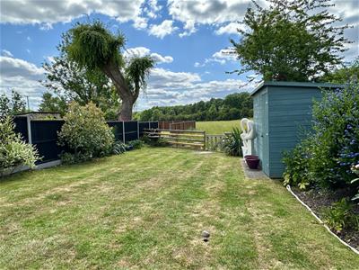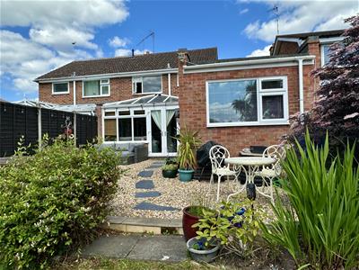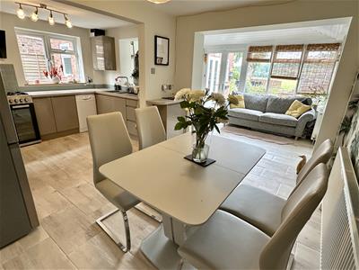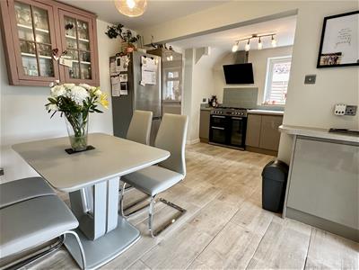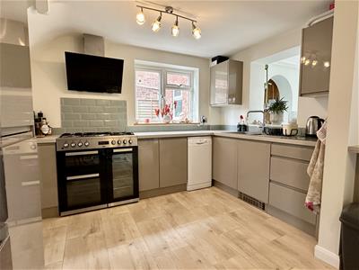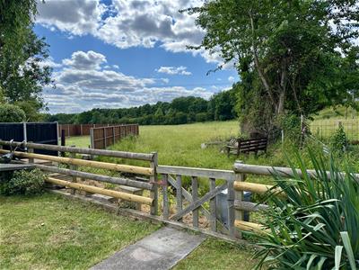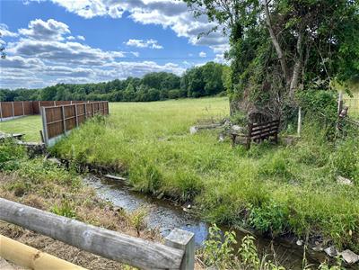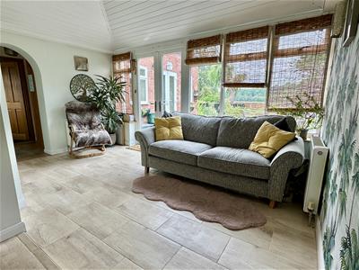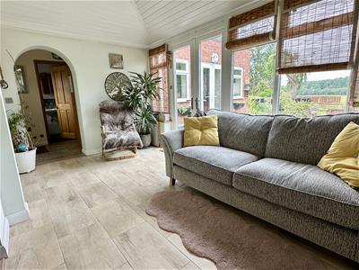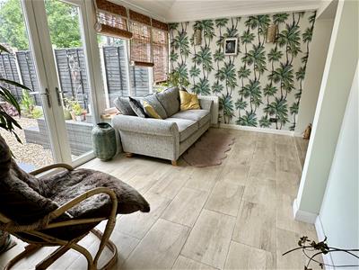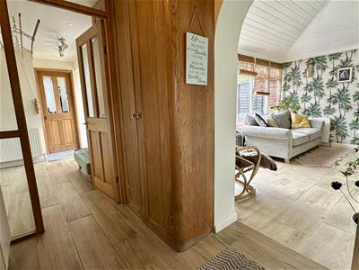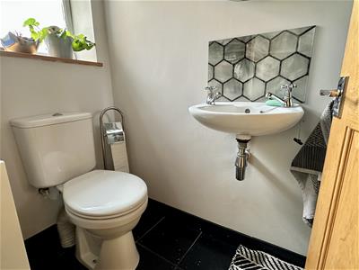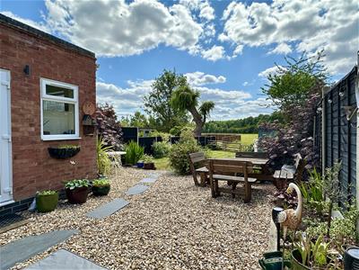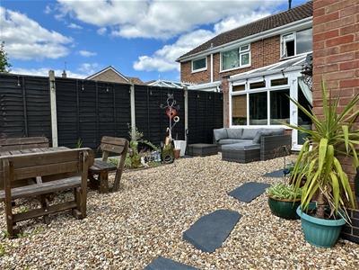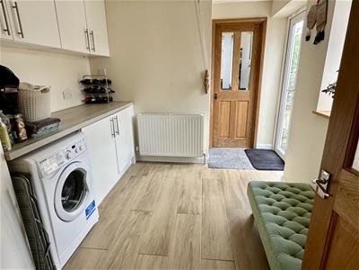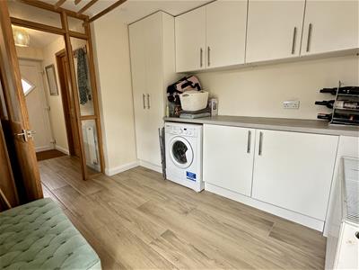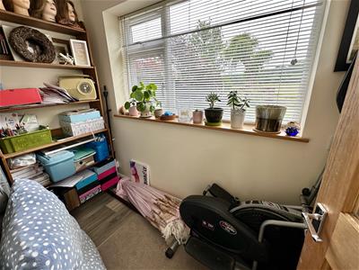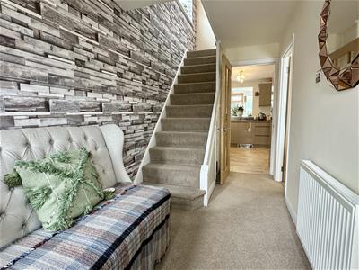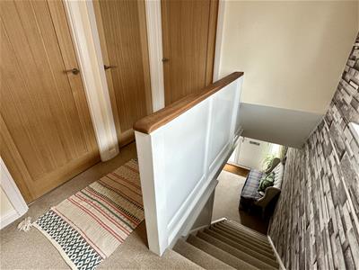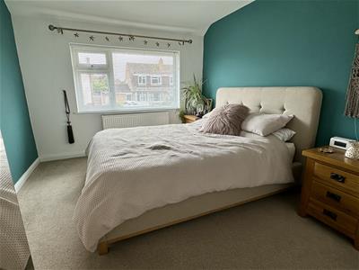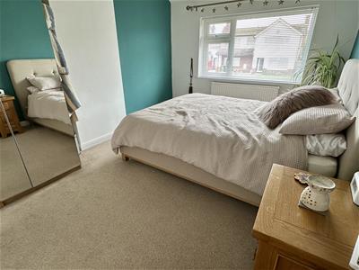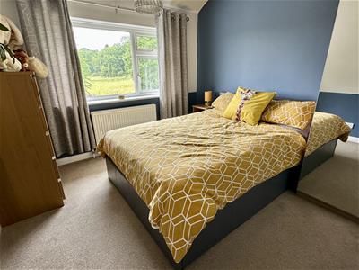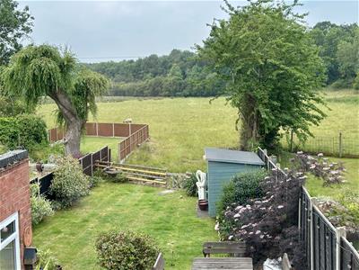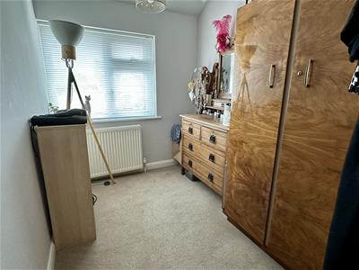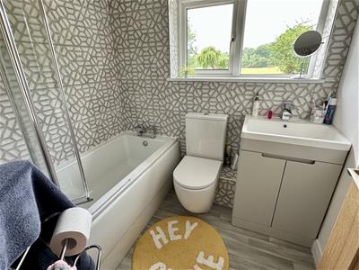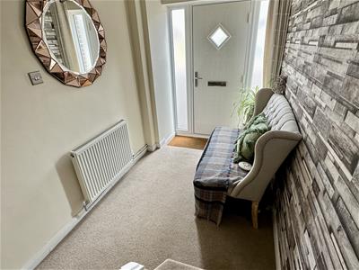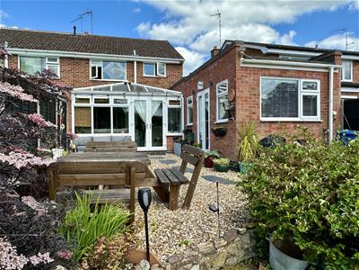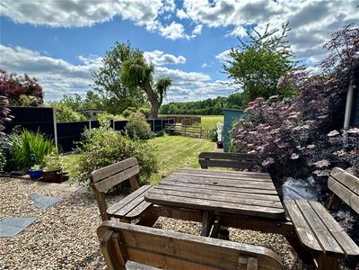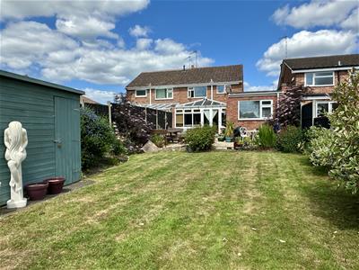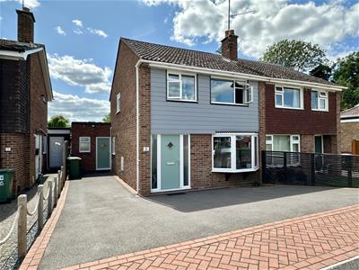
49A High Street
Alcester
Warwickshire
B49 5AF
Newport Drive, Alcester
Offers In The Region Of £375,000 Sold (STC)
3 Bedroom House - Semi-Detached
- Extended Semi-Detached Family home in sought-after location
- Great Views to Rear over local farmland
- Beautifully presented modern accommodation
- Open-plan Family Dining/Kitchen
- Living room & useful Study/Gym/Studio
- Reception hall, Downstairs WC, & Utility room
- THREE BEDROOMS
- Contemporary Family Bathroom
- Driveway parking for 2/3 vehicles
- Beautiful landscaped Garden with open outlook
Situated in a sought-after road with great views to rear over farmland and trees beyond, an Extended, Semi-Detached property having been greatly improved by the current owner now providing comfortable and modern family accommodation throughout.
Internally the immaculate accommodation benefits from uPVC double glazing throughout and oak internal doos and offers, a good size Reception hall, Living room to the front with large bright bay window and to the rear, a fabulous and modern open-plan Dining/Kitchen and Family room. The fitted kitchen opens up to a Dining area which in turn, leads through to a bright Family room with french doors and windows to one rear wall overlooking the beautiful garden.
From the family room a door leads to a further rear hall with built-in storage, the Downstairs WC and the large Utility room with fitted kitchen cupboards and a further door to a versatile Study/Gym.
Upstairs; the Landing provides access, through oak doors, to the contemporary Bathroom (with great view to rear), and THREE BEDROOMS, two doubles and a good size single.
The Rear Garden is a particular selling point of this property. Having been beautifully maintained, filled with many attractive maturing garden plants, the garden has a fabulous open view over fields currently inhabited with sheep and woodland beyond. A gravelled seating area to immediate rear with large slate stepping stones leads from the property to the large lawn. There is a timber shed toward the rear.
Fenced to two sides with a wooden picket style fence across the rear making the most of the beautiful outlook beyond. Absolutely must be viewed.
Energy Efficiency and Environmental Impact

Although these particulars are thought to be materially correct their accuracy cannot be guaranteed and they do not form part of any contract.
Property data and search facilities supplied by www.vebra.com
