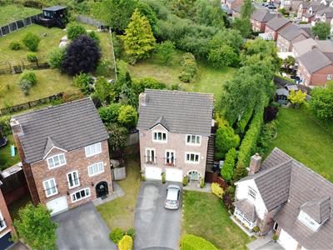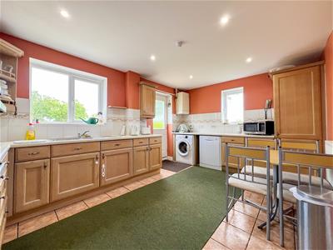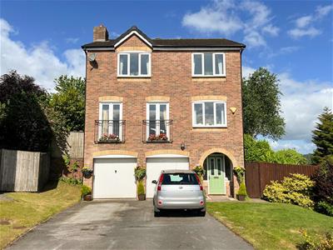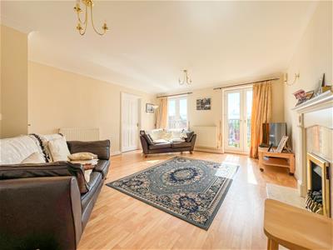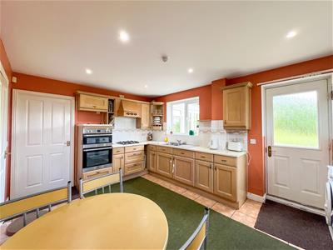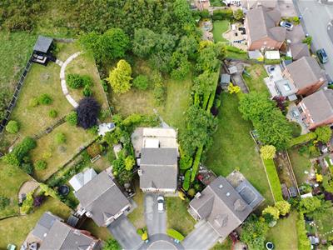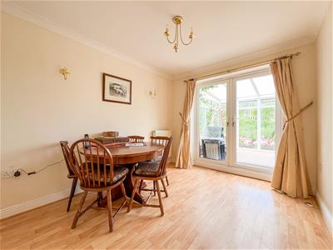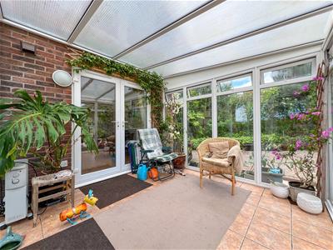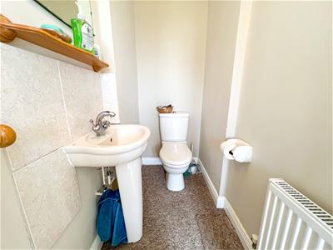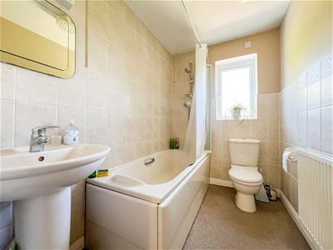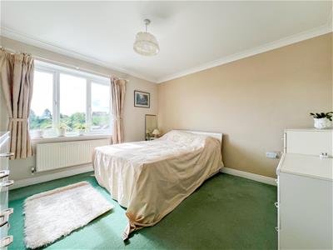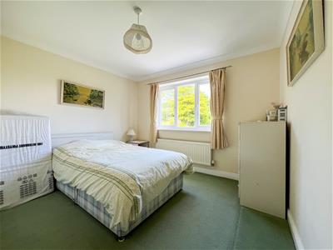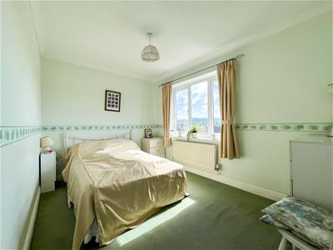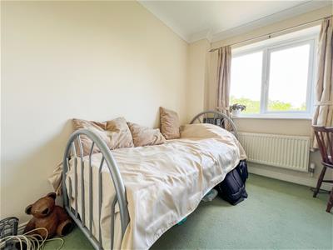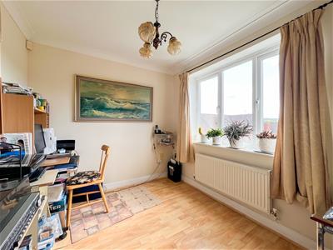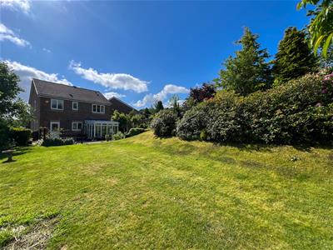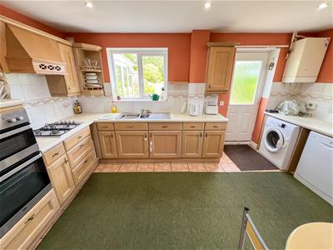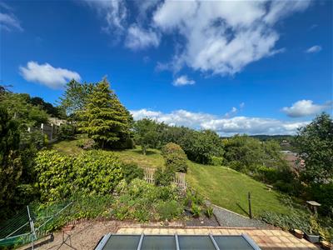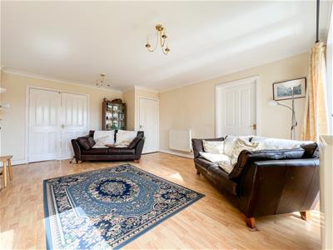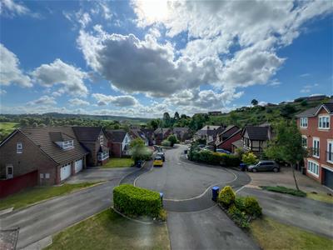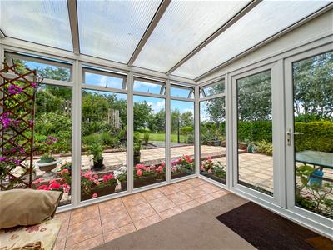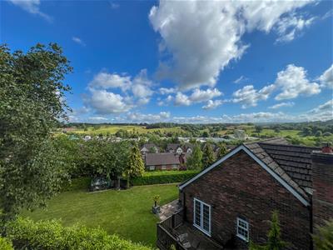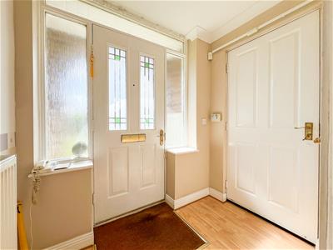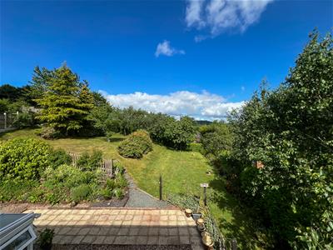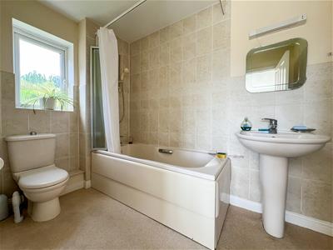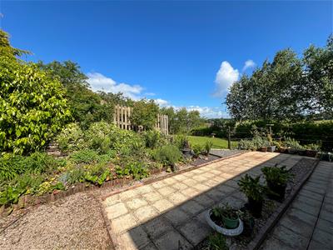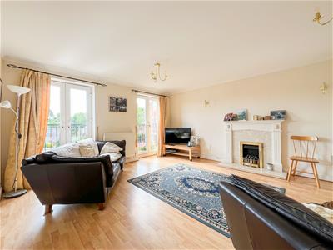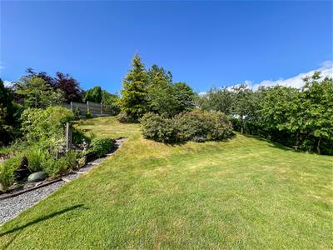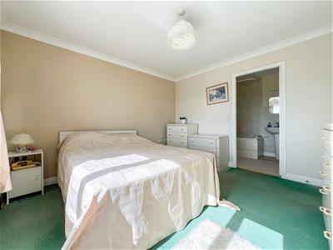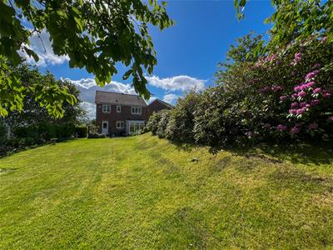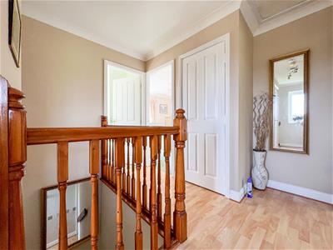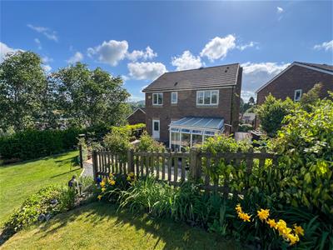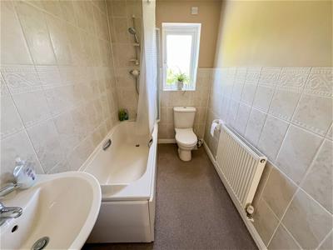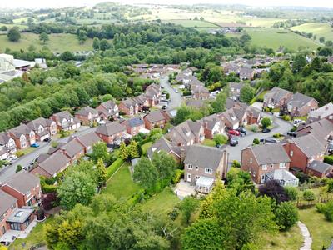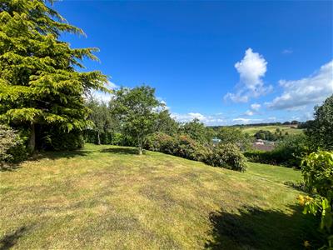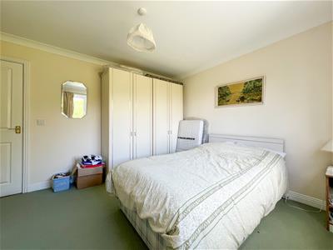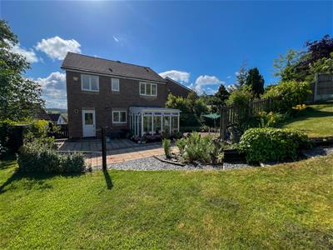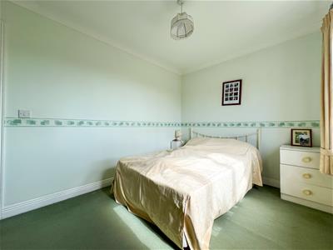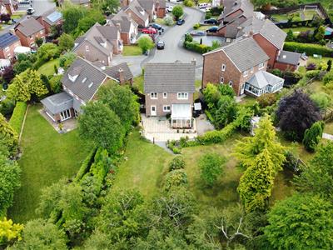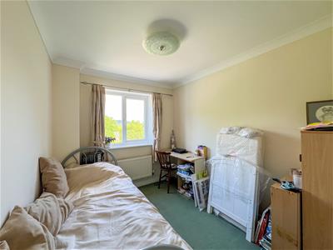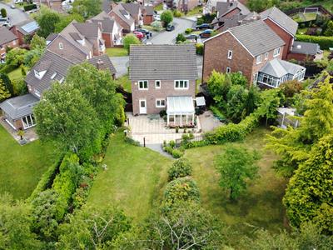
45-49 Derby Street
Leek
Staffordshire
ST13 6HU
Vale View, Cheddleton, ST13 7LL.
Offers Over £440,000
4 Bedroom House
- Detached property
- Large plot
- 3 storeys
- 4 bedrooms
- En-suite to the principal bedroom
- Conservatory
- Driveway for up to four vehicles
- Far reaching views
- Cul-de-sac location
Nestled in the charming area of Vale View, Cheddleton, this impressive detached three-storey house offers a perfect blend of space, comfort, and stunning scenery. With its generous plot, the property boasts ample outdoor space, ideal for families or those who enjoy gardening and entertaining.
As you approach the house, you will be greeted by a spacious double garage, providing convenient parking and additional storage options. The interior of the home is designed to maximise both light and space, creating a warm and inviting atmosphere throughout.
One of the standout features of this property is the delightful conservatory, which serves as a tranquil retreat, allowing you to bask in the natural light while enjoying the far-reaching views of the surrounding countryside. This space is perfect for relaxation or as a vibrant area for family gatherings.
The three storeys of this home provide an abundance of living space, ensuring that everyone can find their own corner to unwind. Whether you are looking for a family home or a peaceful retreat, this property offers the versatility to suit your lifestyle.
In summary, this detached house in Vale View is a rare find, combining spacious living with breathtaking views and a large plot. It is an ideal choice for those seeking a serene yet convenient location in the heart of Cheddleton. Don’t miss the opportunity to make this exceptional property your new home.
Ground Floor
Hall
2.07 x 1.44 (6'9" x 4'8")Wood double glazed door to the frontage, side light windows, stairs to the first floor, radiator.
WC
2.01 x 1.02 (6'7" x 3'4")Low level WC, pedestal wash hand basin, chrome mixer tap, radiator, extractor fan.
Double Garage
5.26 x 5.22 (17'3" x 17'1")Two metal up-and-over doors, power and light, storage cupboard.
First Floor
Landing
4.03 x 0.87 (13'2" x 2'10")UPVC double glazed window to the side aspect, radiator, stairs to the second floor.
Sitting Room
5.25 x 4.33 (17'2" x 14'2")Max measurement
Two UPVC double glazed French doors to the frontage, Juliet, balconies, gas fire, marble effect surround and hearth, wood mantel, radiator.
Study
2.90 x 2.42 (9'6" x 7'11")UPVC double glazed window to the frontage, radiator.
Dining Room
3.24 x 2.68 (10'7" x 8'9")UPVC double glazed French doors to the rear, radiator.
Conservatory
3.00 x 3.00 (9'10" x 9'10")UPVC double glazed construction, polycarbonate roof, French doors to the side aspect, tiled floor.
Kitchen
4.57 x 3.23 (14'11" x 10'7")Wood double glazed door to the rear, UPVC double glazed window to the rear, UPVC double glazed window to the side aspect, units to the base and eye level, Logik four ring gas hob, Becko electric fan assisted oven, Becko grill, stainless steel sink and half with drainer, chrome mixer tap, extractor hood, integral fridge, freezer, space and plumbing for a washing machine, space for a tumble dryer, wall mounted gas fired Ideal boiler, inset ceiling spotlights, radiator, tiled floor.
Second Floor
Landing
UPVC double glazed window to the side asect, radiator, storage cupboard, airing cupboard housing a Megaflo tank.
Bedroom One
3.51 x 3.49 (11'6" x 11'5")UPVC double glazed window to the frontage, radiator, built in wardrobe.
En-suite
2.77 x 1.69 (9'1" x 5'6")UPVC double glazed window to the side aspect, panel bath, chrome mixer tap, shower over, pedestal wash and basin, chrome mixer tap, low level WC, radiator, extractor fan.
Bedroom Two
3.91 x 3.31 (12'9" x 10'10")Max measurement
UPVC double glazed window to the rear, radiator.
Bedroom Three
3.86 x 2.52 (12'7" x 8'3")Max measurement
UPVC double glazed window to the frontage, radiator.
Bedroom Four
3.31 x 2.38 (10'10" x 7'9")UPVC double glazed window to the rear, radiator.
Bathroom
3.31 x 1.63 (10'10" x 5'4")Max measurement
UPVC double glazed window to the rear, panel bath, chrome mixer tap, shower over, pedestal wash hand basin, chrome mixer tap, low level WC, radiator, extractor fan,
Externally
To the frontage, tarmacadam driveway, suitable for four vehicles.
To the rear, paved patio, gravelled area, large lawned area, mature trees and shrubs, well stock borders, fence and hedge boundary, far reaching views.
Energy Efficiency and Environmental Impact

Although these particulars are thought to be materially correct their accuracy cannot be guaranteed and they do not form part of any contract.
Property data and search facilities supplied by www.vebra.com
