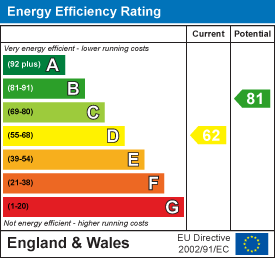
45-49 Derby Street
Leek
Staffordshire
ST13 6HU
Picton Street, Leek
£150,000 Sold (STC)
2 Bedroom House
- Mid terraced property
- Recently modernised
- 2 bedrooms
- First floor shower room with utility cupboard including washing machine and tumble dryer
- Open plan kitchen and dining room
- Downstairs WC
- Courtyard and separate garden
- Situated in the West End of town close to local amenities and within walking distance of Leek town centre
- Council tax band A
- NO CHAIN!
Situated on Picton Street in Leek, this delightful house offers a perfect blend of modern living and traditional comfort. Recently renovated, the property boasts a contemporary kitchen and bathroom, ensuring that you can enjoy the conveniences of modern life while residing in a characterful home.
The house features two spacious reception rooms, providing ample space for relaxation and entertaining guests. With two well-proportioned bedrooms, it is ideal for small families, couples, or individuals seeking a comfortable living space. The inclusion of a washing machine and tumble dryer adds to the practicality of the home, making laundry days a breeze.
One of the standout features of this property is the rear courtyard and separate garden, offering a private outdoor space for you to unwind, garden, or host summer barbecues. This outdoor area is perfect for enjoying the fresh air and sunshine, enhancing your living experience.
Located in the picturesque town of Leek, you will find yourself surrounded by a vibrant community and a range of local amenities. This property is not just a house; it is a place where you can create lasting memories. This home presents an excellent opportunity to enjoy a contemporary lifestyle in a charming setting. Do not miss the chance to make this lovely house your new home.
Ground Floor
Sitting Room
3.77 x 3.50 (12'4" x 11'5")UPVC double glazed door with transom window to the frontage, UPVC double glazed window to the frontage, electric fire, marble effect hearth and surround, meter cupboard, vertical column radiator.
Dining Room
3.64 x 3.77 (11'11" x 12'4")UPVC double glazed window to the rear, wall mounted electric fire, stairs to the first floor, understairs storage cupboard, vertical column radiator.
Kitchen
4.47 x 1.76 (14'7" x 5'9")UPVC double glaze window to the side aspect, units to the base and eye level, Beko electric fan assisted oven and separate grill, Beko four ring gas hob, extractor hood, stainless steel sink and drainer, chrome mixer tap, integral Beko, dishwasher, UPVC double glazed door to the side aspect, inset ceiling spotlights, under cupboard lighting.
WC
1.75 x 1.15 (5'8" x 3'9")UPVC double glazed window to the side aspect, pedestal wash hand basin, chrome mixer tap, low level WC, radiator, wall mounted gas fired combi Main combi boiler,
First Floor
Landing
4.64 x 0.88 (15'2" x 2'10")Loft hatch, radiator.
Bedroom One
3.78 x 3.50 (12'4" x 11'5")UPVC double glazed window to the frontage, radiator, storage cupboard.
Bedroom Two
3.65 x 2.80 (11'11" x 9'2")UPVC double glazed, window to the rear, radiator.
Shower Room
3.15 x 1.70 (10'4" x 5'6")UPVC, double glazed window to the rear, walk-in shower closure, chrome fitments, vanity wash hand basin, chrome mixer tap, storage cupboard units, concealed cistern low level WC, aqua boarded, chrome ladder radiator, inset ceiling spotlights, shaver point, utility cupboard housing the Beko washing machine and Beko tumble dryer (included).
Loft
Part boarded, pull-down-ladder, light.
Externally
To the rear, paved courtyard, gated access to rear path, separate garden beyond laid to artificial lawn, fence boundary.
Energy Efficiency and Environmental Impact

Although these particulars are thought to be materially correct their accuracy cannot be guaranteed and they do not form part of any contract.
Property data and search facilities supplied by www.vebra.com


















