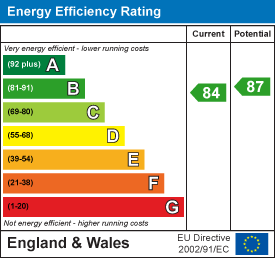Kiln & Lodge
Vision Offices
Saxon House
27 Duke Street
Chelmsford
Essex
CM1 1HT
New Street, Chelmsford
Offers in excess of £280,000
2 Bedroom Apartment
- City Centre Location
- Allocated Parking
- Balcony & Sun Room
- Two Bedrooms
- Two Re-fitted Bathrooms
- Very Well Presented Throughout
- Gas Central Heating
- Close to Railway Station
Positioned in the heart of Chelmsford, this charming two-bedroom apartment on New Street offers a perfect blend of modern living and city convenience. Spanning an impressive 734 square feet, the property boasts a well-designed layout that maximises space and comfort.
Upon entering, you are welcomed into a bright and airy reception room, ideal for both relaxation and entertaining. The apartment features two generously sized bedrooms, providing ample space for rest and privacy. Each bedroom is complemented by its own bathroom, ensuring convenience for residents and guests alike.
One of the standout features of this property is the delightful balcony, which offers a serene outdoor space to enjoy a morning coffee or unwind after a long day. The apartment also includes allocated parking for one vehicle, a valuable asset in a bustling city centre location.
Living in this apartment means you are just a stone's throw away from the vibrant amenities of Chelmsford, including shops, restaurants, and parks. Whether you are a first-time buyer, a young professional, or looking to downsize, this property presents an excellent opportunity to embrace city living in a comfortable and stylish environment. Don't miss the chance to make this lovely apartment your new home.
Communal Entrance
Secure entrance with resident letterboxes, communal lift and stairs to all floors.
Entrance
3.56m max x 1.07m (11'8 max x 3'6)Entrance door, telephone entry system, storage cupboard, laminate flooring.
Lounge/Diner
5.97m x 3.56m (19'7 x 11'8)Sliding doors to Sun Room, laminate flooring, open into:
Kitchen
3.10m x 2.18m (10'2 x 7'2)Range of fitted storage cupboards with an integrated electric oven, fridge/freezer, washing machine and dishwasher. Work surfaces incorporate sink unit and gas hob with extractor hood over.
Re-fitted Bathroom
3.07m x 1.88m (10'1 x 6'2)Bath with shower over, wash hand basin, close coupled WC, heated towel rail, part tiled.
Bedroom One
4.80m x 4.45m (15'9 x 14'7)Window to front, door to balcony, fitted wardrobes, carpet.
Re-fitted Ensuite
1.50m x 1.40m (4'11 x 4'7)A recently fitted suite comprising a shower cubicle, vanity wash hand basin and a close coupled WC
Balcony
3.61m x 1.04m (11'10 x 3'5)
Bedroom Two
4.78m x 2.59m (15'8 x 8'6)Window to front, fitted wardrobe
Sunroom
3.25m x 2.21m (10'8 x 7'3)Enclosed area with windows and glass blocks to the front. Door to Balcony
Exterior
Allocated Parking
Communal Seating Area with Water Fountains
Energy Efficiency and Environmental Impact

Although these particulars are thought to be materially correct their accuracy cannot be guaranteed and they do not form part of any contract.
Property data and search facilities supplied by www.vebra.com













