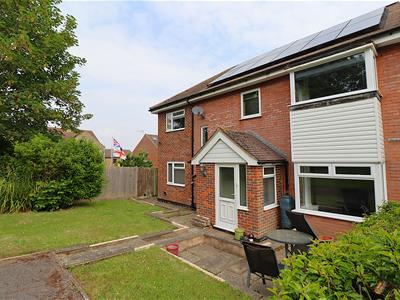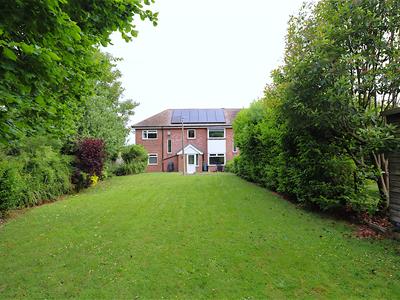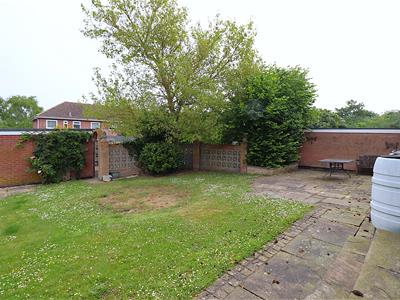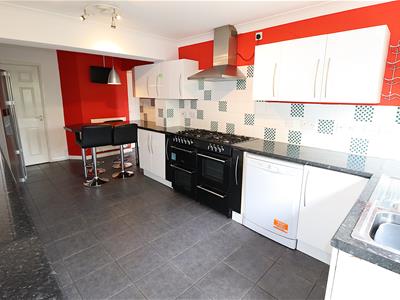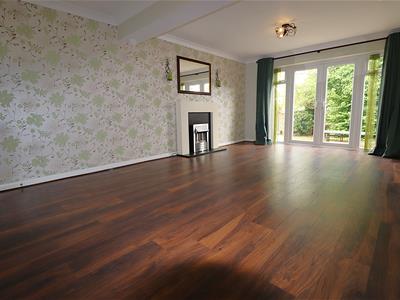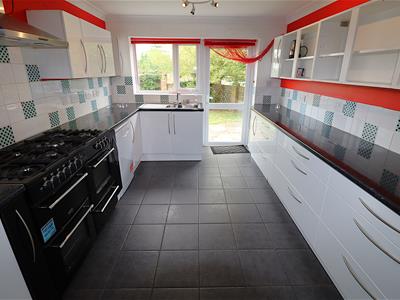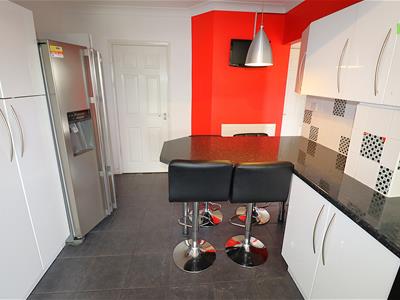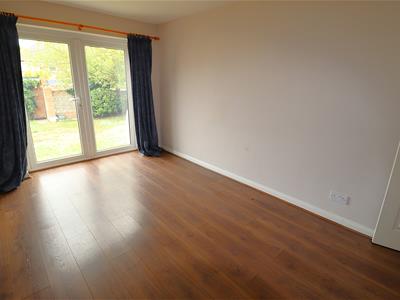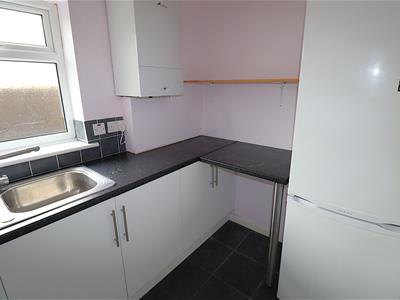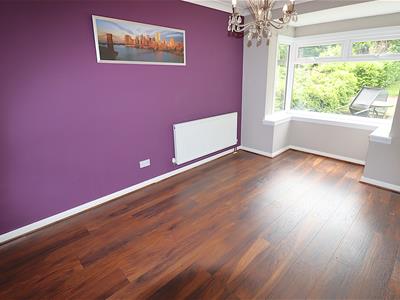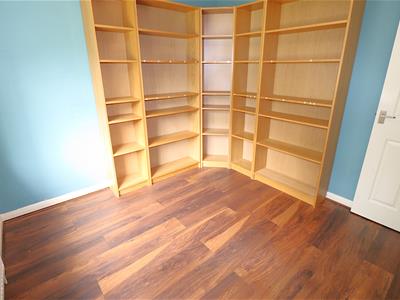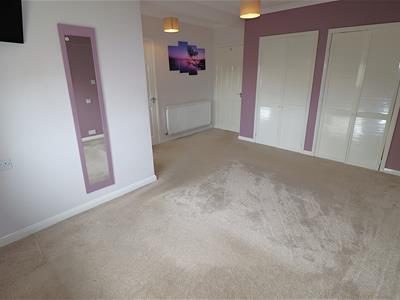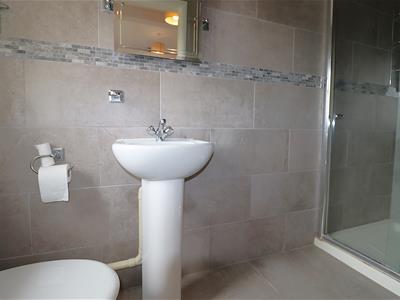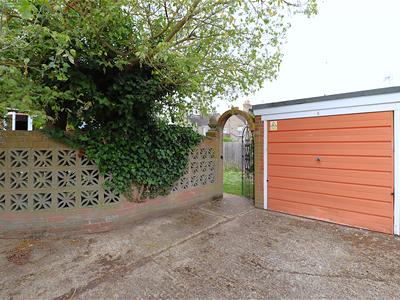
34 Station Road
Rainham
Gillingham
ME8 7PH
St. Martins Close, Newington
Guide price £450,000 Sold
5 Bedroom House - End Terrace
- SOLD BY POLLARD ESTATES
- Versatile Accommodation
- Garage & Parking
- En-Suite To Master Bed
- Close To Newington Station
- Front & Rear Gardens!
- NO CHAIN
- Council Tax - D
- EPC - B
PRICE GUIDE £450,000 to £475,000. A unique and vastly extended house which imposing size warrants an internal viewing! The configuration and numerous rooms provide flexible living arrangements for a plethora of buyers. Downstairs offers a porch, entrance hall, generous sized lounge, dining room, family room, study/office, utility room and good sized kitchen. The first floor boasts four double bedrooms, the master benefitting from an en-suite shower room. The versatility of this end of terrace home also extends to the gardens! The established front garden is a lovely size (approx. 80') while the rear garden also offers plenty of space for all the family! A very unique and rare selling point! The garage with parking is located to the rear, directly accessed from the rear garden. Properties of this ilk and stature are rarely available so call today to book your viewing! NO CHAIN.
This spacious property is perfectly located close to all local amenities including shops, doctor’s surgeries, takeaways and a country pubs. For families Newington CoE Primary is a short walk away and further afield there is a range of Primary, Secondary and Grammar schools. Newington train station offers direct links to London and the coast and with such easy access to the M2/M20 motorway network this is ideal for commuters.
Newington is also well-placed for accessing the nearby towns of Sittingbourne and Rainham, both just a short drive away. These towns provide a wider range of amenities, including shopping, dining, healthcare, and education options, along with mainline railway stations for convenient travel to London.
For those who enjoy outdoor activities, the surrounding countryside offers picturesque orchards and scenic walking trails, perfect for exploring and unwinding in the natural beauty of the area.
Door To
Porch
1.88m x 1.14m (6'2 x 3'9)
Hallway
3.96m x 2.74m (13' x 9'12)
Study
 4.60m x 2.87m (15'1 x 9'5)
4.60m x 2.87m (15'1 x 9'5)
Lounge
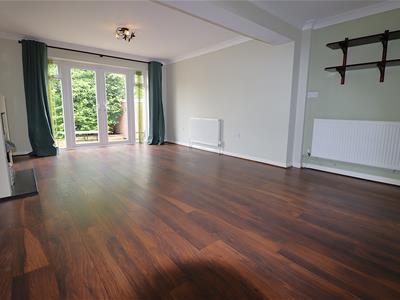 5.82m x 3.89m (19'1 x 12'9)
5.82m x 3.89m (19'1 x 12'9)
Kitchen
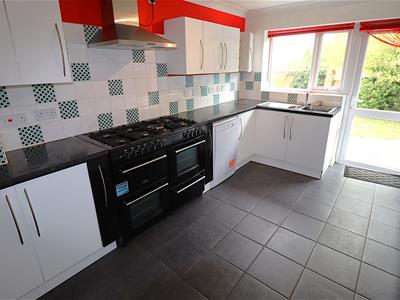 5.89m x2.64m (19'4 x8'8)
5.89m x2.64m (19'4 x8'8)
Diner
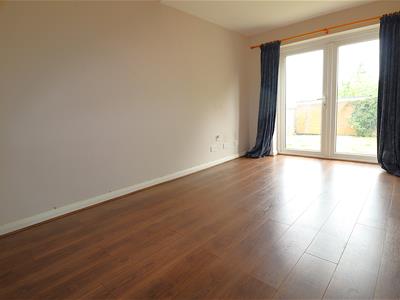 4.29m x 2.64m (14'1 x 8'8)
4.29m x 2.64m (14'1 x 8'8)
Utility Room
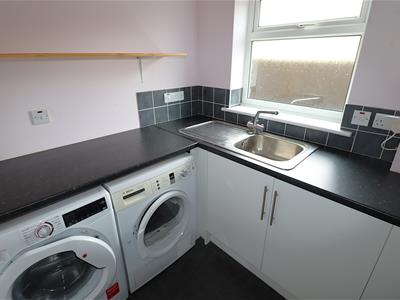 2.49m x 1.91m (8'2 x 6'3)
2.49m x 1.91m (8'2 x 6'3)
Office /Bedroom
 2.79m x 2.77m (9'2 x 9'1)
2.79m x 2.77m (9'2 x 9'1)
W.C
1.14m x 1.09m (3'9 x 3'7)
Stairs To
Landing
Bedroom 1
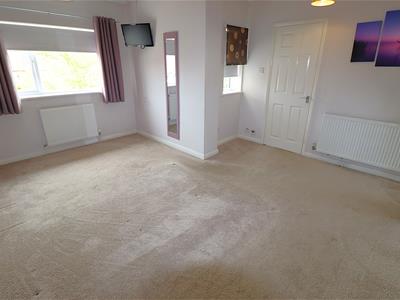 4.39m x 3.96m (14'5 x 13')
4.39m x 3.96m (14'5 x 13')
En-Suite
3.05m x0.97m (10' x3'2)
Bedroom 2
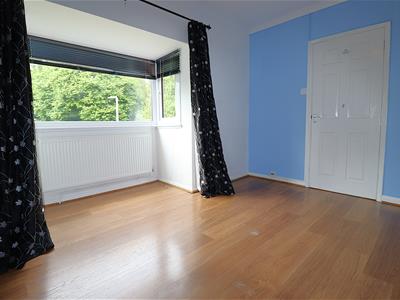 3.53m x 3.40m (11'7 x 11'2)
3.53m x 3.40m (11'7 x 11'2)
Bedroom 3
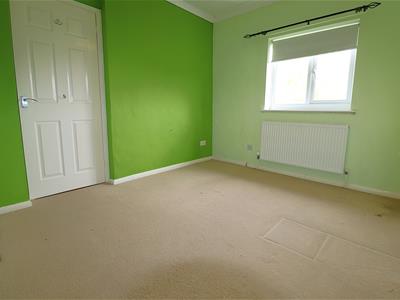 3.38m x 2.79m (11'1 x 9'2)
3.38m x 2.79m (11'1 x 9'2)
Bedroom 4
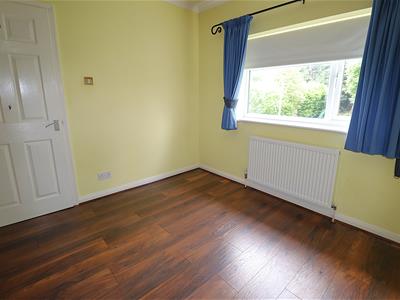 2.84m x 2.64m (9'4 x 8'8)
2.84m x 2.64m (9'4 x 8'8)
Bathroom
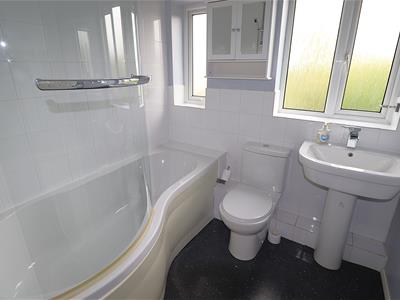 2.01m x 1.85m (6'7 x 6'1)
2.01m x 1.85m (6'7 x 6'1)
Front Garden
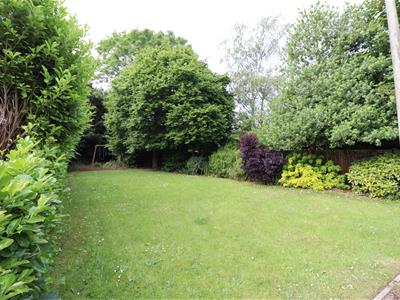 approx 24.38m (approx 80')
approx 24.38m (approx 80')
Rear Garden
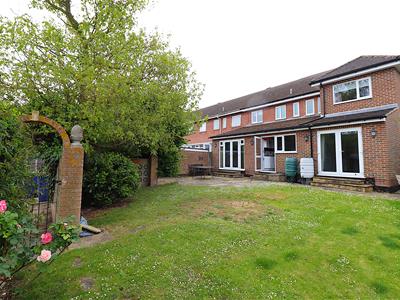 12.80m x 10.67m (42' x 35')
12.80m x 10.67m (42' x 35')
Garage
5.31m x 2.54m (17'5 x 8'4)
Important Notice -
Pollard Estates, their clients and any joint agents give notice that:
1. They have no authority to make or give any representations or warranties in relation to the property. These particulars do not form part of any offer or contract and must not be relied upon as statements or representations of fact. Any areas, measurements or distances are approximate. The text, photographs and plans are for guidance only and are not necessarily comprehensive.
2. It should not be assumed that the property has all necessary planning, building regulations or other consents and Pollard Estates have not tested any services, equipment or facilities. Purchasers must satisfy themselves by inspection or otherwise.
Energy Efficiency and Environmental Impact
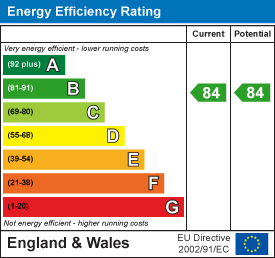
Although these particulars are thought to be materially correct their accuracy cannot be guaranteed and they do not form part of any contract.
Property data and search facilities supplied by www.vebra.com
