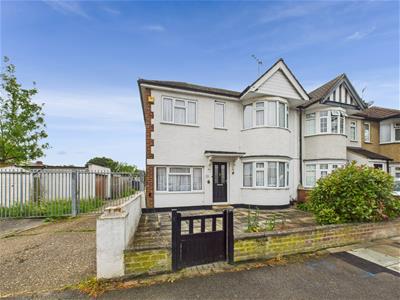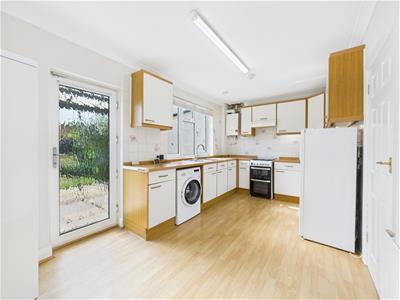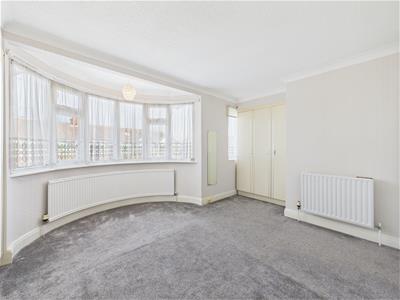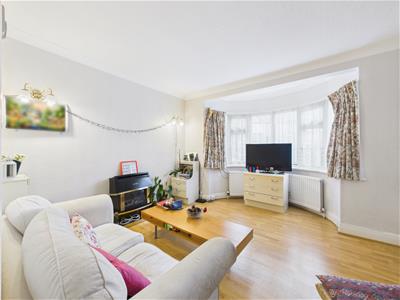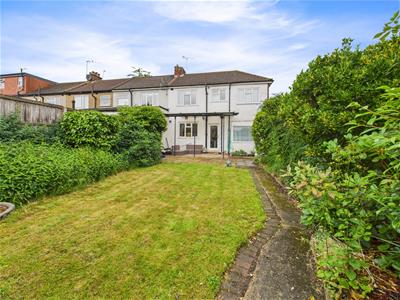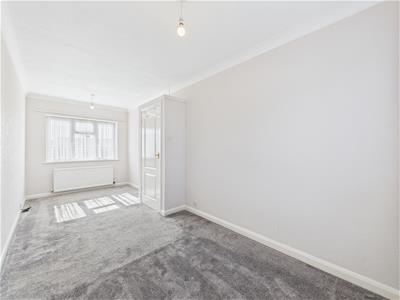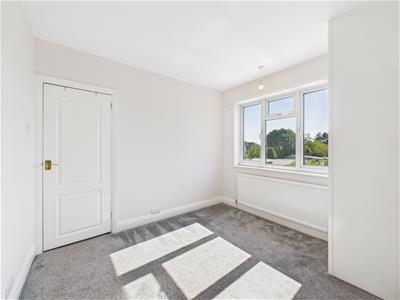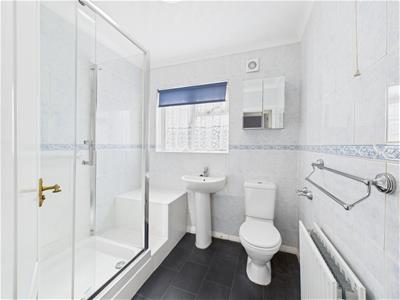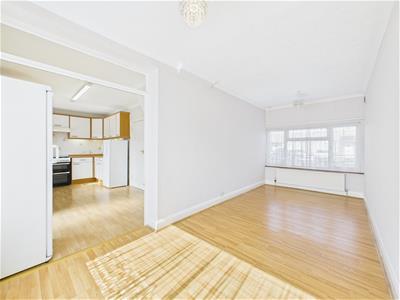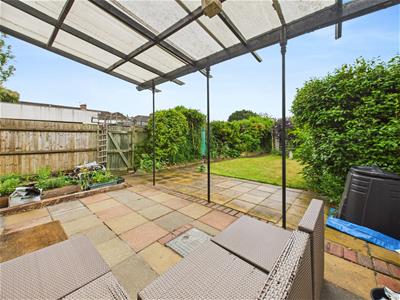Ashburton Road, Ruislip
Offers In Excess Of £600,000 Sold (STC)
3 Bedroom House - End Terrace
- No Upper Chain
- End of Terrace
- Three Bedrooms
- Spacious Living Room
- Close to Local Amenities
- Extended
NO UPPER CHAIN. We are delighted to offer to the market this well presented and welcoming property ideally located for Ruislip Manor High Street. This great size family home briefly comprises: Master bedroom with built in storage, two further good size bedrooms, modern family bathroom suite, separate living room and large kitchen open planned to a second living/dining room. The property benefits include: double glazing, gas central heating, double garage and good size rear garden. This property is ideally set in the heart of Ruislip Manor and a short distance to the High Street which offers a good range of local shops, bus routes, restaurants and rail links(Metropolitan/Piccadilly). There are a number of highly regarded schools nearby including Lady Bankes Infant and Junior School and Ruislip High School. The A40 is within striking distance offering swift and easy access to both Central London and the Home Counties.
ENTRANCE HALL
Front aspect double glazed leaded light frosted door, radiator, coved ceiling, stairs to first floor landing, door to:
LIVING ROOM
Front aspect double glazed bay window, laminate effect flooring, coved ceiling, radiator, feature electric fire place, door to:
KITCHEN
Rear aspect double glazed window, rear aspect double glazed frosted door to rear garden, laminate effect flooring, part tiled walls, coved ceiling, under stair storage cupboard, a range of base and eye level units, one and a half stainless steel sink with drainer, wall mounted boiler, radiator, space for appliances including washing machine, oven with four gas hob rings, fridge and freezer, leading to:
LIVING/DINING ROOM
Dual aspect double glazed windows, laminate effect flooring, coved ceiling, radiator.
FIRST FLOOR LANDING
Hatch to loft space, coved ceiling, doors to:
BEDROOM ONE
Front aspect double glazed bay window, front aspect double window, coved ceiling, a range of built in wardrobes, radiator.
BEDROOM TWO
Dual aspect double glazed windows, radiator x 2, coved ceiling.
BEDROOM THREE
Rear aspect double glazed window, radiator.
BATHROOM
Rear aspect double glazed frosted window, tiled flooring, tiled walls, coved ceiling, stand in shower cubicle with power shower attachment, pedestal wash hand basin, low level wc, radiator.
FRONT
Mainly laid to patio.
REAR GARDEN
Mainly laid to lawn, patio area, panel enclosed fence, side access, rear access, garden shed x 1, door to:
DOUBLE GARAGE
Up and over door, power, front aspect windows.
COUNCIL TAX
London Borough of Hillingdon - Band E - £2,386.24
N.B. WE RECOMMEND YOUR SOLICITOR VERIFIES THIS BEFORE EXCHANGE OF CONTRACTS.
DISTANCE TO STATIONS
Ruislip Manor (0.3 miles) - Metropolitan and Piccadilly Line
Ruislip (0.5 miles) - Metropolitan and Piccadilly Line
Ruislip Gardens (0.6 miles) - Central and Chiltern Line
Energy Efficiency and Environmental Impact
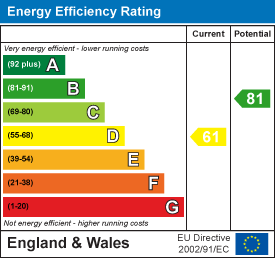
Although these particulars are thought to be materially correct their accuracy cannot be guaranteed and they do not form part of any contract.
Property data and search facilities supplied by www.vebra.com

