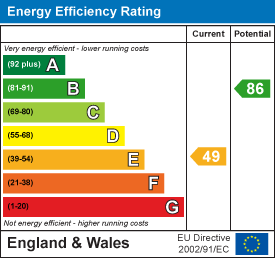.png)
18 Coychurch Road, Pencoed, Bridgend
Cardiff
CF35 5NG
Heol Pant-Yr-Awel, Pantyrawel, Bridgend
Offers Over £150,000
3 Bedroom House - Semi-Detached
- Three cosy bedrooms
- Two reception rooms
- Well-appointed kitchen
- Serene garden space
- Near public transport links
- Close to local amenities
- Access to green spaces
- Nearby cycling routes
- Council tax band B
- Neutrally decorated interior
Welcome to this charming semi-detached house, currently up for sale and ready to become a loving home for first time buyers or a wonderful opportunity for investors.
The property is neutrally decorated, providing a blank canvas ready for you to instil your own style and personality. It's a spacious home boasting three cosy bedrooms, perfect for a growing family or for hosting overnight guests.
Imagine cooking up a storm in the single, well-appointed kitchen, or entertaining friends and family in one of the two reception rooms. The house also comes with a single bathroom.
The outside of the property doesn't disappoint either. The unique feature of this home is the garden, a serene space for you to unwind or for the kids to play.
As for the location, it's simply ideal. The property is conveniently situated near public transport links, local amenities, green spaces and cycling routes. You'll never be short of things to do or places to explore!
Adding to its appeal, the property falls under council tax band B, making it an affordable option.
General
Pant Yr Awel is a charming village in Bridgend, Wales, known for its picturesque landscape and strong sense of community. Nestled in the heart of the Ogmore Valley, this quaint village offers a peaceful and serene setting for residents to enjoy.
One of the main benefits of living in Pant Yr Awel is the excellent transport links that connect the village to nearby towns and cities. The A4061 road runs through the village, providing easy access to Bridgend and the surrounding areas. Public transportation options are also available, with regular bus services connecting Pant Yr Awel to neighboring communities.
Local amenities in Pant Yr Awel include a variety of shops, pubs, and restaurants, providing residents with convenient access to everyday essentials and dining options. The village also has a community center, where residents can participate in various activities and events, fostering a strong sense of community spirit.
Pant Yr Awel is surrounded by stunning beauty spots, including the picturesque countryside of the Ogmore Valley and nearby walking trails, perfect for outdoor enthusiasts and nature lovers. The village is also close to the beautiful Ogmore-by-Sea, offering residents the opportunity to enjoy the stunning coastline and sandy beaches.
For families with children, Pant Yr Awel boasts a selection of schools in the area, providing quality education for students of all ages. The village's close-knit community and friendly atmosphere make it an ideal place to raise a family.
Hallway
with carpets, smooth walls and smooth ceilings with central lighting, stairs to first floor, front door.
Lounge
4.50m x 3.58m (14'9" x 11'9")with laminate flooring, skimmed walls and ceilings with central lighting, radiators, window to front, marblewood fire surround tile effect hearth, door to rear utility with windw and lumbing for washing machine.
Reception Room
3.58m x 2.97m (11'9" x 9'9")with carpets, skimmed walls and ceilings with central lighting, radiators, window to front
Rear hallway & wc
with tiled flooring, skimmed walls and ceilings with central lighting, rear door and door to toilet with 2 piece suite wc and hand wash basin, radiator, window to rear.
Kitchen
3.63m x 2.69m (11'11" x 8'10")with tiled flooring, skimmed walls and ceilings with central lighting, radiator, selection of base units in cream gloss shaker with granite effect worktops with tiled splash back, one and half bowl sink with mixer tap, three windowa to rear.
Landing
with carpets, skimmed walls and ceilings with central lighting, window to rear, storage cupboard doors to:
Bedroom 1
3.76m x 3.66m (at widest) (12'4" x 12'0" (at widesDouble bedroom with carpets, skimmed walls and ceilings with central lighting, window to front, radiator, built in wardrobe, door to shower room.
Shower room with sink and electric shower.
Bedroom 2
3.86m x 3.61m (12'8" x 11'10" )Double bedroom with carpets, skimmed walls and ceilings with central lighting, window to front, radiator, built in cupboard.
Bedroom 3
2.64m x 2.57m (8'8" x 8'5" )Double bedroom with carpets, skimmed walls and ceilings with central lighting, window to rear, radiator, built in storage.
Bathroom
2.74m x 1.73m (9'0" x 5'8")found at rear with vinyl flooring and skimmed walls and ceilings with central lighting, 3 piece suite wc and sink, and bath with electric shower, window to rear, radiator.
Gardens
Sloped rear garden with concrete steps leading up, rear access. Front gardens raised from pavement mostly grass with concrete path and steps.
Energy Efficiency and Environmental Impact

Although these particulars are thought to be materially correct their accuracy cannot be guaranteed and they do not form part of any contract.
Property data and search facilities supplied by www.vebra.com









