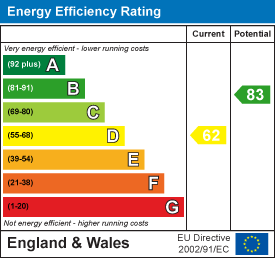New Tan Houses, Mirfield
Offers Over £225,000
2 Bedroom House - Mid Terrace
- A LOVELY TWO (FORMERLY THREE) DOUBLE BEDROOM COTTAGE
- LARGE DINING KITCHEN, LOUNGE & CONSERVATORY
- QUIET RESIDENTIAL LOCATION CONVENIENT FOR AMENITIES & SCHOOLS
- FAR REACHING VIEWS & SPACIOUS ACCOMMODATION
- GAS CENTRAL HEATING, DOUBLE GLAZING & CONTEMPORARY BATHROOM
- BEAUTIFUL REAR GARDEN & CONVENIENT PARKING
A brilliant opportunity to purchase this surprisingly spacious two (formerly three) double bedroom family home with large dining kitchen, lounge, conservatory and additional attic room. The property is tucked away from the main road, convenient for the local amenities, and has far reaching views and an enclosed rear garden. Briefly comprises lobby, dining kitchen with larder cellar, spacious lounge and conservatory. To the first floor are two double bedrooms, the master converted from two and a contemporary family bathroom. Stairs climb to the loft conversion which makes an excellent versatile space. Gas central heating and double glazing. Convenient parking.
Tenure - Freehold
EPC - D
Council Tax - Band B
Gas - mains
Electric - mains
Water - mains
Sewerage - mains
Parking - parking available close to the property
Entrance
The front door opens to the tile floored entrance lobby. Stairs climb to the first floor and a door opens to the dining kitchen.
Dining Kitchen
4.75m x 4.09m (15'7" x 13'5")A really spacious and light dining kitchen with a large front aspect bay window and tiled floor. The kitchen comprises a range of base and wall units with under unit lighting and a mix of quartz and timber work surfaces complete with sink and a half and drainer with metro tiled splash back. The chimney breast houses the range cooker and there is plumbing for a washing machine and dish washer and space for a fridge and freezer. Plenty of space for a dining table and chairs and the bay window gives a wonderful space for comfortable chairs. Doors open to the cellar stairs and lounge.
Cellar
5.00m x 1.91m (16'5" x 6'3")A really useful vaulted storage cellar with space for extra white goods.
Lounge
5.00m x 4.72m (16'5" x 15'6")A generously proportioned reception room with a timber floor, ceiling cornicing and fireplace with traditional surround and gas point. Glazed sliding doors open to the conservatory.
Conservatory
2.39m x 2.31m (7'10" x 7'7")The conservatory has a timber floor and lovely views over the garden and beyond towards Hopton. Glazed doors open to the garden.
First Floor Landing
The stone stairs with central runner climb to the landing from where doors open to the bedrooms and bathroom.
Master Bedroom
5.00m x 4.78m (16'5" x 15'8")A kingsize bedroom with two rear aspect windows with far reaching views. A door opens to a useful under stairs cupboard.
Bedroom Two
4.70m x 3.05m (15'5" x 10'0")A good sized double bedroom with a front aspect window and a chimney breast hiding an original fireplace.
Family Bathroom
3.02m x 2.36m (9'11" x 7'9")The bathroom has fully tiled floor and walls and a deep linen cupboard. There is a huge walk in shower, low flush wc and double ended bath with wall mounted taps. Obscure window and down lighters.
Attic Room
4.62m x 4.01m (15'2" x 13'2")A really good sized loft room with front and rear velux windows. A really useful & versatile space.
Garden
To the rear of the property is a lovely and private garden well stocked with mature plants and a wide range of fruit trees and shrubs.
Parking
Parking is available close to the property.
Energy Efficiency and Environmental Impact

Although these particulars are thought to be materially correct their accuracy cannot be guaranteed and they do not form part of any contract.
Property data and search facilities supplied by www.vebra.com
.png)














