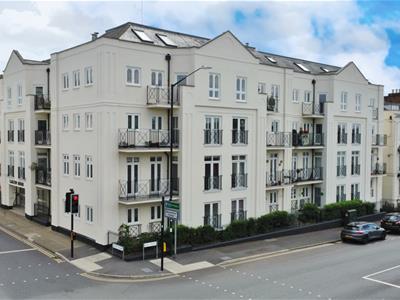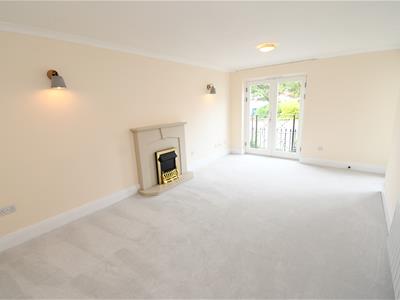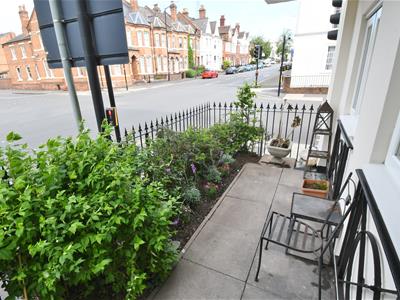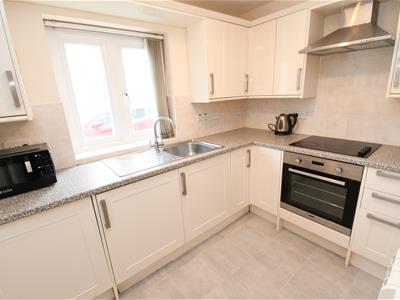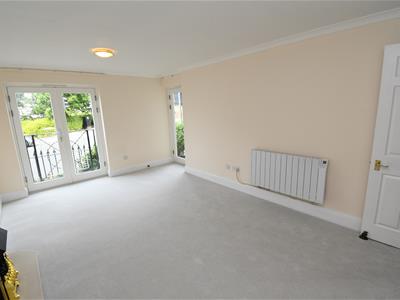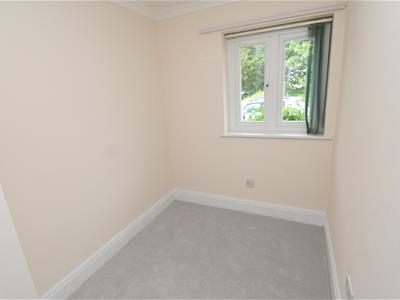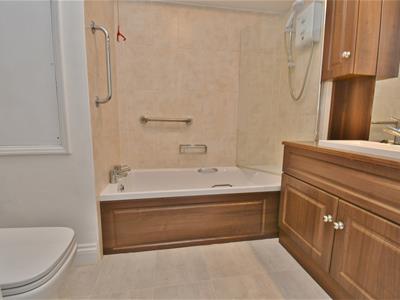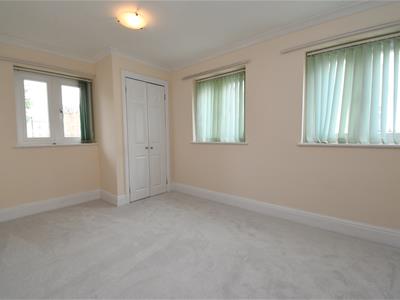
Somerset House
Royal Leamington Spa
CV32 5QN
Regent Street, Leamington Spa
Price Guide £165,000
2 Bedroom Apartment - Retirement
An outstanding opportunity to acquire a two bedroomed ground floor retirement apartment in this popular town centre purpose built development.
Recently subject to complete refurbishment and offered with
IMMEDIATE VACANT POSSESSION.
Carlton House
Is a prestigious, purpose built, retirement development designed in a Regency style in sympathy with the surrounding properties comprising 34 self-contained apartments of varying sizes. The development is conveniently sited on the corner of Dale Street within easy walking distance of all the facilities and amenities, including shops, schools, recreational facilities and convenient to the nearby railway station. The development incorporates an excellent range of retirement facilities including fully managed communal area, unique landscaped roof garden and conservatory, large lounge, post room, lift and guest suite for overnight visitors. The apartments also include an emergency call system and there is a non-designated car parking facility.
ehB Residential are pleased to offer 7 Carlton House, which is an opportunity to acquire a ground floor apartment, providing two bedroomed accommodation which has recently been subject to complete refurbishment, including redecoration and new carpets, features a refitted kitchen and bathroom of note. The property also includes pleasant lounge with private patio area. The agents consider internal inspection to be highly recommended.
In detail the accommodation comprises:-
Communal Entrance Hall
Which leads to the...
Vestibule
With composite panelled entrance door.
Entrance Hall
With electric radiator, coving to ceiling. Off the entrance hall is...
Utility
With rolled edge work surface, fitted shelves, plumbing for automatic washing machine, airing cupboard with lagged cylinder and immersion heater.
Lounge
5.18m x 3.28m (17' x 10'9" )With electric radiator, stone effect fireplace and hearth with electric fire, wall lights and TV aerial point. French doors to Juliet balcony and further glazed door to a private paved area with railings.
Re-Fitted Kitchen
2.74m x 1.98m (9' x 6'6")With range of base cupboard and drawer units, rolled edge work surfaces, tiled splashbacks, single drainer stainless steel sink unit, mixer tap, high level cupboards, built-in fridge, freezer, oven, four ring hob unit with extractor hood over, electric radiator.
Bedroom
3.89m x 2.59m (12'9" x 8'6")With double built-in wardrobe, hanging rail, shelf, electric radiator, coving to ceiling, windows to two aspects.
Bedroom
2.74m x 1.98m (9' x 6'6")With built-in wardrobe, hanging rail, shelf, coving to ceiling.
Refitted Bathroom/WC
2.46m x 1.83m (8'1" x 6')With white suite comprising; vanity unit, incorporating wash hand basin with mixer tap, mirrored splashback and medicine cabinet, panelled bath with electric shower unit and screen, low flush WC, electric heated towel rail.
Outside
Accessed from the lounge, is a paved and railed patio area with established flower borders.
Notes:
The property also has many retirement features, the communal roof garden and conservatory being noteworthy.
Parking
Non-designated car parking facility
Tenure
The property is understood to be leasehold, with a share of the freehold. We understand there to be a 999 year lease (30/06/2023), with 997 years remaining, service charge is £4,128 per annum and ground rent is peppercorn. Please verify this information with your legal advisers. Further details upon request.
Energy Efficiency and Environmental Impact

Although these particulars are thought to be materially correct their accuracy cannot be guaranteed and they do not form part of any contract.
Property data and search facilities supplied by www.vebra.com
