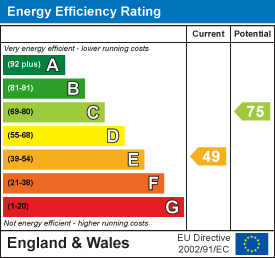.jpeg)
23-25 Borough Street
Castle Donington
Derby
DE74 2LA
Swarkestone Road, Weston-On-Trent, Derby
Offers Over £275,000 Sold (STC)
3 Bedroom House - Terraced
- Single garage with electricity and lighting
- Stunning views to front of property
- Two multi fuel burners
- Well presented throughout
- Parking for multiple vehicles
- Call today to arrange a viewing!
Nestled on the picturesque Swarkestone Road in the charming village of Weston-On-Trent, this delightful terraced house offers a perfect blend of comfort and scenic beauty. With three well-proportioned bedrooms, this property is ideal for families or those seeking extra space. The two inviting reception rooms provide ample opportunity for relaxation and entertaining, making it a wonderful home for social gatherings or quiet evenings in.
One of the standout features of this residence is the stunning views that greet you from the front, allowing you to enjoy the beauty of the surrounding countryside right from your doorstep. The property also includes a well-appointed bathroom, ensuring convenience for all residents.
Weston-On-Trent is a lovely community, offering a peaceful lifestyle while still being within easy reach of local amenities and transport links. This home presents a fantastic opportunity for anyone looking to settle in a tranquil yet accessible location. Whether you are a first-time buyer or seeking a new family home, this property is sure to impress with its charm and character. Don’t miss the chance to make this lovely house your new home.
Front Aspect
With steps leading down to block paved pathway leading to brick built porch, laid lawn, established shrubbery and outside tap.
Porch
Entrance via a wooden door, windows to the front elevation, wooden flooring, further wooden door leading to;
Lounge
3.61m x 5.23m (11'10 x 17'02)With two windows to the front elevation, multi fuel burner with mantel, built in storage either side of chimney breast, carpeted flooring.
Inner Hallway
With under stairs storage, stairs rising to first floor, door leading to;
Dining Room
3.40m x 2.67m (11'02 x 8'09)With a composite door leading to rear garden, multi fuel burner, two radiators, tiled flooring.
Kitchen
3.18m x 2.95m (10'05 x 9'08)With a window to the rear elevation and a skylight window, Samsung electric oven, five ringed gas stove, plumbing for washing machine, range of eye and base level cupboards, tiled flooring.
Stairs Rising To First Floor
With a frosted window to the rear elevation, access to loft, built in storage
Bedroom One
3.61m x 3.12m (11'10 x 10'03)With two windows to the front elevation, radiator, carpeted flooring.
Bedroom Two
2.64m x 2.74m (8'08 x 9'00)With a window to the rear elevation, radiator, carpeted flooring
Bedroom Three
1.93m x 2.69m (6'04 x 8'10)With a window to the front elevation, carpeted flooring.
Family Bathroom
2.03m x 2.31m (6'08 x 7'07)With a frosted windows to the rear and side elevation, low level W/C, pedestal hand wash basin, bath with wall mounted mains fed mains shower, extractor fan, tiled flooring and underfloor heating.
Rear Garden
A private well maintained rear garden with laid lawn, paved pathway leading to a more secluded area, further gate leading to parking spaces and single garage with barn styled doors with electricity and lighting.
MONEY LAUNDERING REGULATIONS -
1. Intending purchasers will be asked to produce identification documentation at a later stage and we would ask for your co-operation in order that there will be no delay in agreeing the sale.
2. These particulars do not constitute part or all of an offer or contract.
3. The measurements indicated are supplied for guidance only and as such must be considered as approximate measurements.
4. Potential buyers are advised to recheck the measurements before committing to any expense.
5. Marble Property Services has not tested any apparatus, equipment, fixtures, fittings or services and it is the buyers interests to check the working condition of any appliances.
6. Marble Property Services has not sought to verify the legal title of the property and the buyers must obtain verification from their solicitor.
Energy Efficiency and Environmental Impact

Although these particulars are thought to be materially correct their accuracy cannot be guaranteed and they do not form part of any contract.
Property data and search facilities supplied by www.vebra.com



















