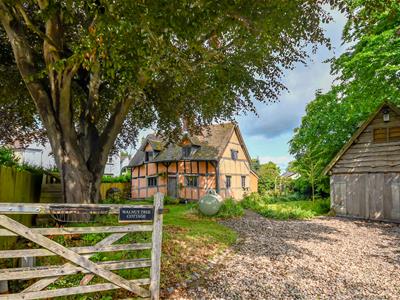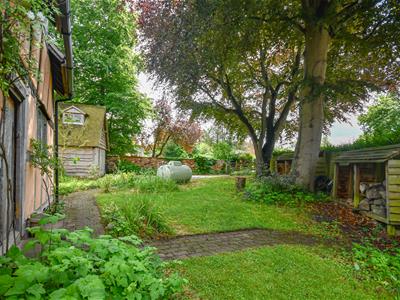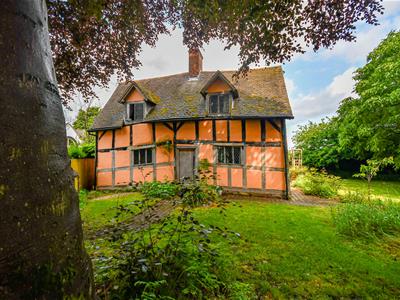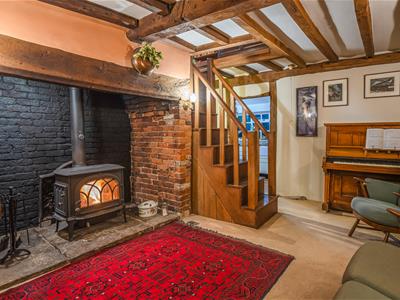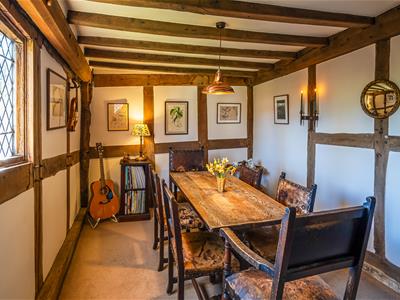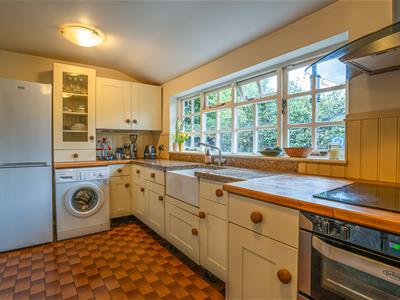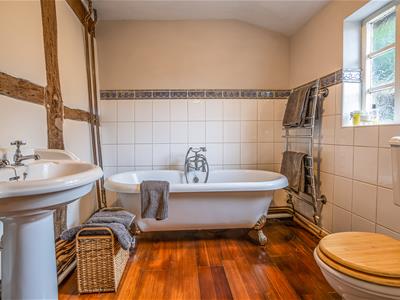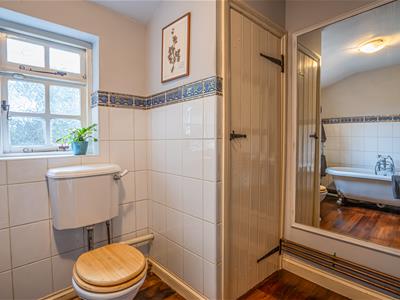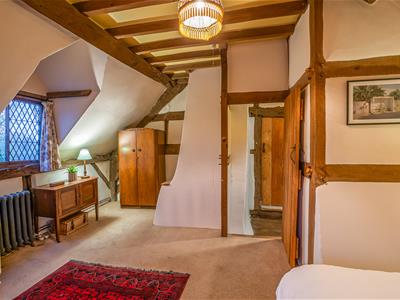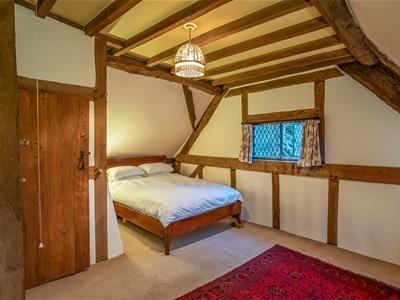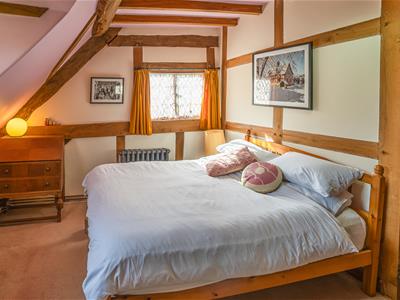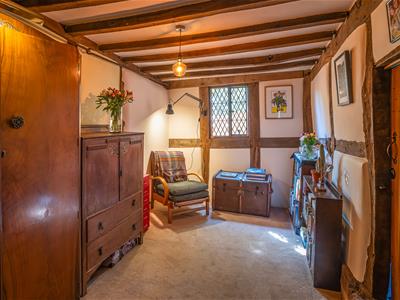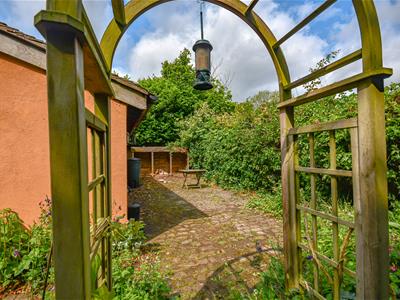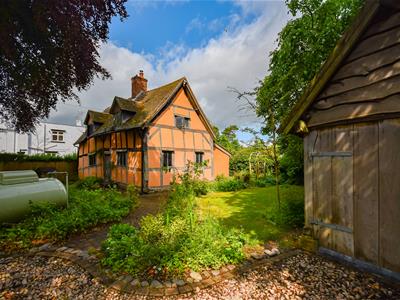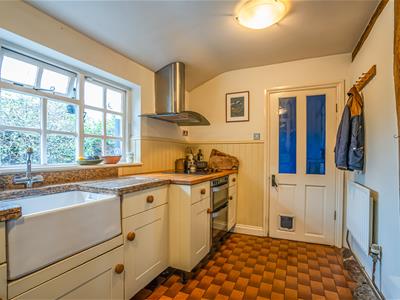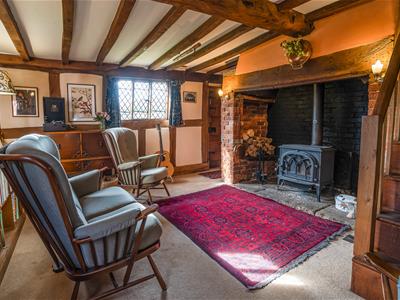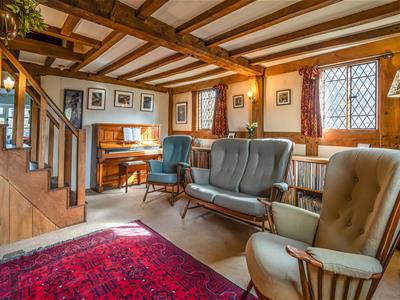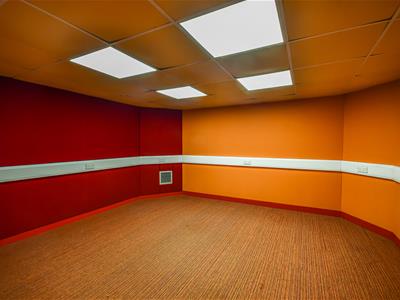
High Street
Wombourne
Wolverhampton
WV5 9DP
Walnut Tree Cottage, Springhill Lane, Lower Penn, Wolverhampton
Offers In The Region Of £395,000
3 Bedroom House - Detached
- Grade II listed Detached oak framed cottage dating back to 16th Century
- Situated in a Conservation Area
- Detached Barn With Sound Proof Modular Room
- Gated Entrance and Pebbled Drive
- Fitted Kitchen & Downstairs Bathroom
Walnut Tree Cottage is a Grade II listed detached oak framed cottage dating back to 16th Century and located within a generous corner position with a large oak framed barn, gated pebbled driveway and well established gardens. The internal accommodation briefly comprises living room, dining room, galley kitchen, bedroom and family bathroom to the ground floor. To the first floor there are two double bedrooms with an en-suite shower room. The property has a wealth of period features including an inglenook fireplace and exposed oak work. This property benefits from membership to the Listed Property Owners Club.
EPC : F
WOMBOURNE OFFICE
LOCATION
Springhill Lane has traditionally been thought of as one of the finest addresses within the conservation area, standing in one of the preferred positions on the road being on a private plot on the junction with Market Lane. There are a wide range of local amenities and facilities are available in Penn, Springhill and the picturesque village of Wombourne with the City Centre itself being within easy reach. The area is well served by schooling in both sectors and has the benefit of excellent Country walks.
DESCRIPTION
Walnut Tree Cottage is a Grade II listed detached oak framed cottage dating back to 16th Century and located within a generous corner position with a large oak framed barn, gated pebbled driveway and well established gardens. The internal accommodation briefly comprises living room, dining room, galley kitchen, bedroom and family bathroom to the ground floor. To the first floor there are two double bedrooms with an en-suite shower room. The property has a wealth of period features including an inglenook fireplace and exposed oak work. This property benefits from membership to the Listed Property Owners Club which is currently at a nominal fee of £30 per annum.
ACCOMMODATION
A bespoke oak door gives access into SITTING ROOM which has an impressive inglenook fireplace, beamed ceiling, two leaded windows to the front and side elevations, staircase with oak balustrades rising to the first floor with storage cupboard beneath. The DINING ROOM has a leaded window and beamed ceiling. The KITCHEN is fitted with a range of wall and base units in a Shaker style with fitted work surfaces, Belfast sink, double oven with ceramic hob and fitted extractor, door to rear hall and with door to the rear garden. BEDROOM 3 has exposed beams and leaded window to the side elevation and door into the BATHROOM which is fitted with a traditional style white suite comprising a freestanding bath with centre taps and shower attachment, wash basin, low level WC, heated ladder towel rail, splashback tiling and airing cupboard housing the combination central heating boiler.
The staircase rises to the FIRST FLOOR LANDING which has exposed oak beams and access to DOUBLE BEDROOM 1 which has two leaded windows, exposed beams and access into the EN-SUITE which comprises low level WC, wash hand basin and shower cubicle. DOUBLE BEDROOM 2 has two leaded windows and beamed ceiling.
OUTSIDE
The property has double wooden gates giving access to a pebbled driveway with an enclosed hedge to the boundary for a heightened degree of privacy, there are lawns and established trees, planting borders surrounding the cottage, shed and with a detached OAK FRAMED BARN with double doors to the front, and pedestrian access to the rear, but which contains a modular sound proofed room with power, lighting and air conditioning. There is a staircase which rises to the OFFICE/STORAGE ROOM which has two dormer windows, exposed timbers, power and lighting. There is an EV charger on site.
We are informed by the Vendors that all electricity and drainage are connected, heating is oil fired.
COUNCIL TAX BAND D – South Staffordshire
POSSESSION Vacant possession will be given on completion.
VIEWING - Please contact the WOMBOURNE Office.
The property is FREEHOLD.
Broadband – Ofcom checker shows Standard / Ultrafast are available
Mobile – Ofcom checker shows there is limited and likely coverage indoors with all four main providers having likely coverage outdoors.
Ofcom provides an overview of what is available, potential purchasers should contact their preferred supplier to check availability and speeds.
The long term flood defences website shows very low
Energy Efficiency and Environmental Impact
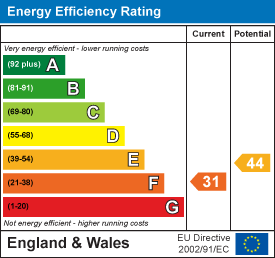

Although these particulars are thought to be materially correct their accuracy cannot be guaranteed and they do not form part of any contract.
Property data and search facilities supplied by www.vebra.com
