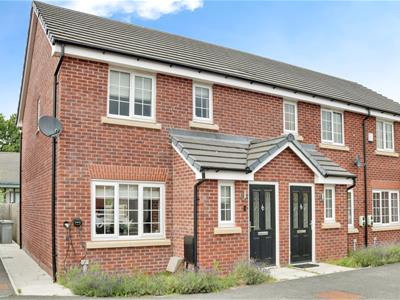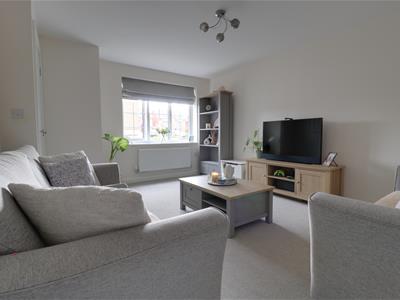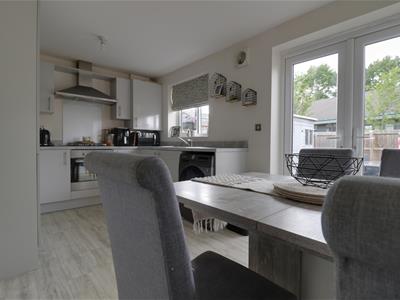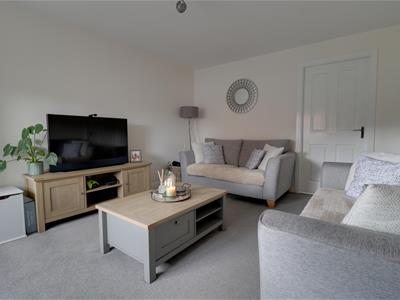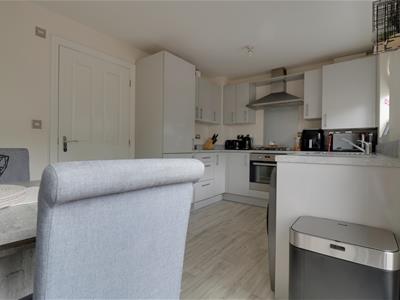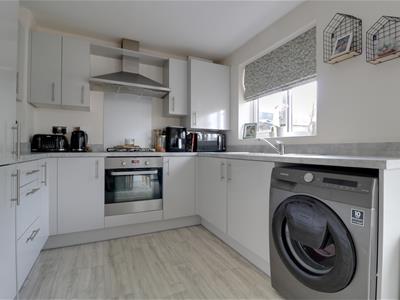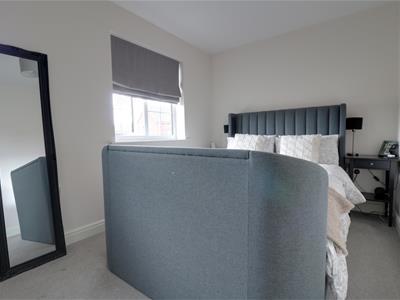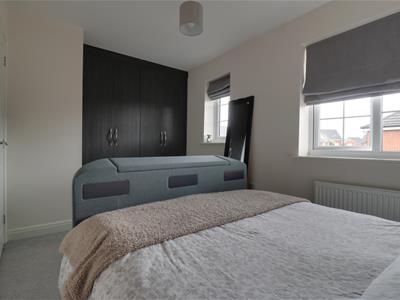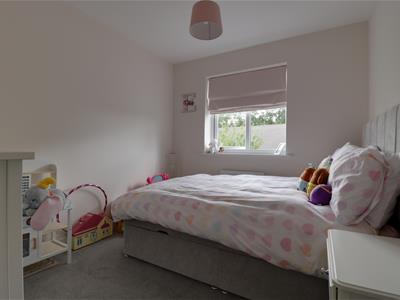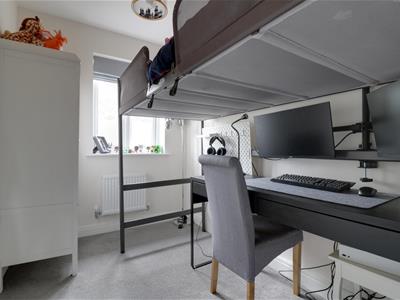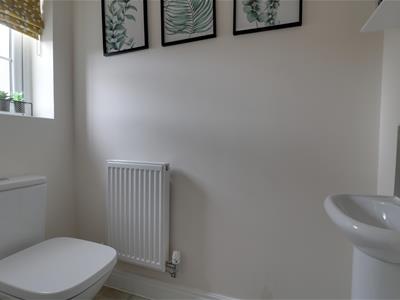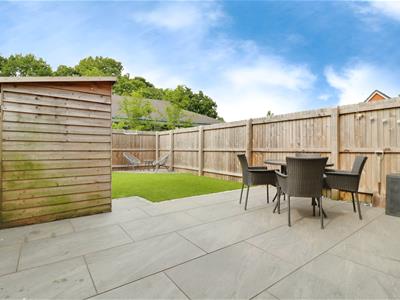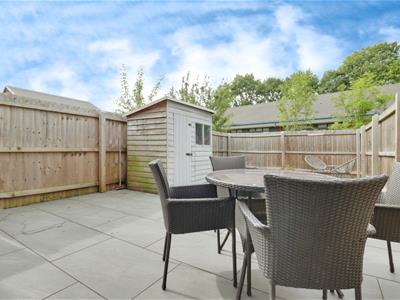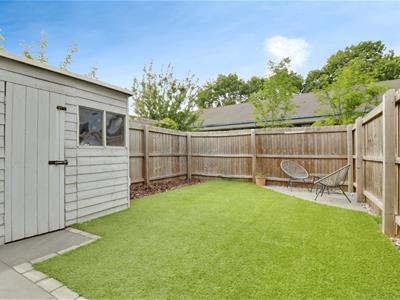
13 Crewe Road, Alsager
Stoke On Trent
Staffordshire
ST7 2EW
Cranmer Parkes Close, Alsager
Offers Over £230,000
3 Bedroom House - End Terrace
- Quiet cul-de-sac location
- Three well-proportioned bedrooms
- Modern open-plan kitchen/diner
- Spacious and stylish lounge
- Downstairs guest cloakroom
- Contemporary family bathroom
- Landscaped rear garden with artificial lawn
- Close to Alsager Village & excellent schools
Built by Wain Homes to the popular 'Baird' design, this superb three-bedroom home is situated on the highly sought-after Lawton Green development. Ideally positioned within easy reach of Alsager Village, the property enjoys convenient access to excellent local schools, a variety of leisure facilities, and a wide range of shops and amenities.
This modern home boasts a host of appealing features, including energy-efficient double glazing, a gas central heating system, and a guest cloakroom on the ground floor. The spacious and beautifully presented lounge offers a welcoming space, while the contemporary open-plan kitchen/diner at the rear is fitted with a stylish range of units, integrated appliances, and French doors that open out to the landscaped rear garden.
Upstairs, there are three well-proportioned bedrooms, two of which are generous doubles alongside a sleek family bathroom with a modern three-piece suite.
Externally, the property offers off-road parking via a front driveway and an enclosed rear garden that has been recently landscaped with low-maintenance artificial lawn a garden shed and a stylish patio area perfect for outdoor entertaining.
An excellent opportunity for first-time buyers and families alike.
Cloakroom
With vinyl flooring, double glazed window to front elevation, radiator, a low-level pushbutton WC and a pedestal hand wash basin with mixer tap.
Living Room
4.84 x 3.51 (15'10" x 11'6")A spacious lounge with double glazed window to front elevation, built-in understairs storage cupboard, fitted carpets and radiator.
Kitchen/Diner
4.50 x 2.90 (14'9" x 9'6")With double glazed window and french doors leading to the rear private garden a range of matching wall and base units with work surfaces over, inset sink and drainer, space for appliances, oven and hob with extractor fan over, integrated fridge/freezer vinyl flooring and radiator.
Master Bedroom
4.52 x 2.46 (14'9" x 8'0")With double glazed windows to the front elevation, fitted carpets and radiator.
Bedroom Two
3.80 x 2.57 (12'5" x 8'5")With double glazed window to the rear elevation, fitted carpets and radiator.
Bedroom Three
2.68 x 1.88 (8'9" x 6'2")With double glazed window to the rear elevation, fitted carpets and radiator.
Family Bathroom
A modern bathroom suite with double glazed window to the side elevation, radiator, vinyl flooring a three-piece suite comprising of: a low-level pushbutton WC, pedestal hand wash basin mixer tap and a panelled bath with wall mounted mixer shower over.
NB: Copyright
The copyright of all details, photographs and floorplans remain the possession of Stephenson Browne.
NB:Tenure
We have been advised that the property tenure is freehold, we would advise any potential purchasers to confirm this with a conveyancer prior to exchange of contracts.
Council Tax Band
The council tax band for this property is C.
Energy Efficiency and Environmental Impact
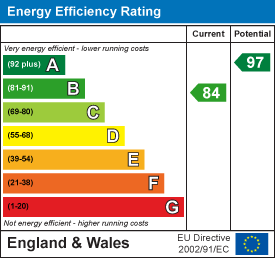
Although these particulars are thought to be materially correct their accuracy cannot be guaranteed and they do not form part of any contract.
Property data and search facilities supplied by www.vebra.com
