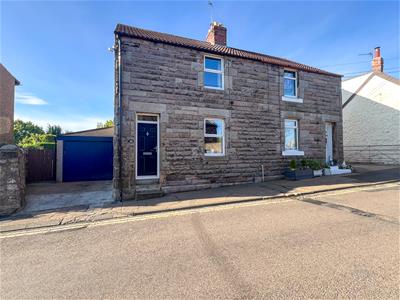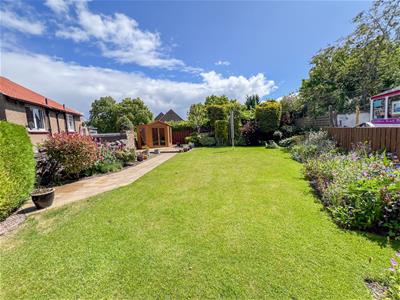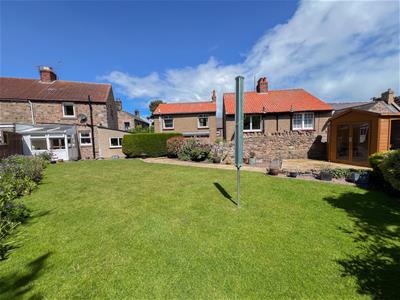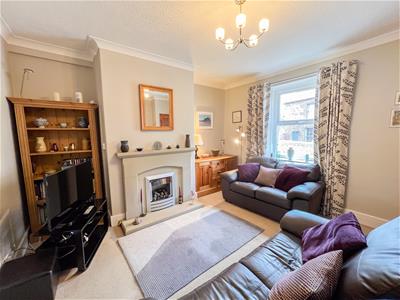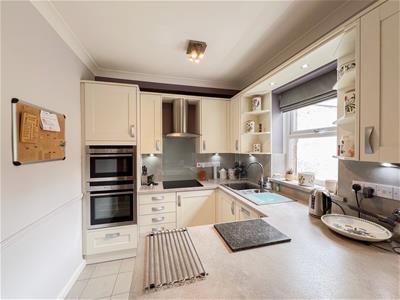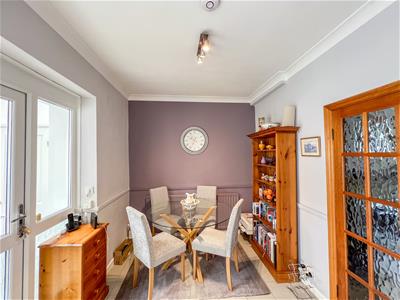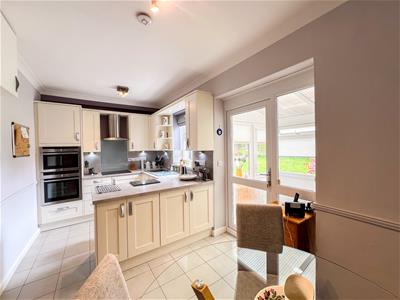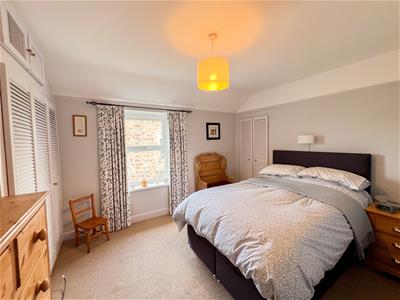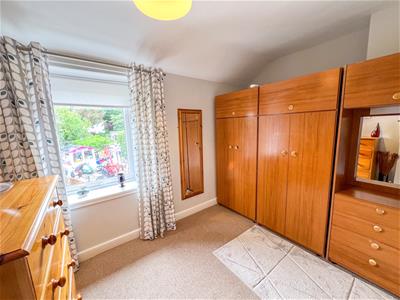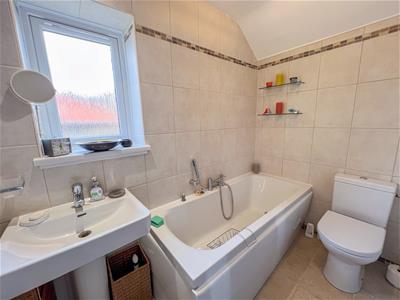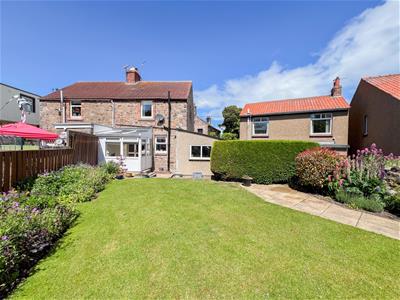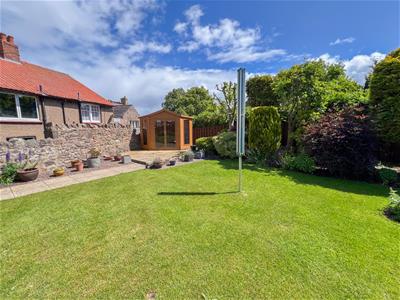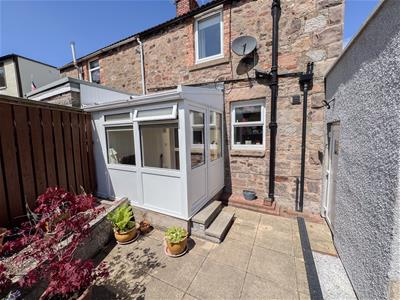
25 High Street
Wooler
Northumberland
NE71 6BU
Ramseys Lane, Wooler
Offers Over £180,000
2 Bedroom House
- Entrance Hall
- Living Room
- Kitchen/Dining Area
- Conservatory
- Bathroom
- 2 Bedrooms
- Garage
- Garden
- Double Glazing & Gas Central Heating
- EPC - D
We are delighted to offer for sale this immaculate stone built semi-detached house which is conveniently located close to the centre of Wooler, allowing residents to enjoy the convenience of local shops, cafes and amenities. The vibrant community atmosphere adds to the appeal, making it easy to engage with the local culture and enjoy the picturesque surroundings.
The beautifully presented interior comprises of a generous living room with an attractive stone fireplace with a gas fire, a well appointed kitchen/dining area with an excellent range of cream shaker units with appliances and ample space for a table and chairs. Door from the kitchen into a conservatory which takes advantage of the superb rear garden . On the first floor is a modern bathroom and two double bedrooms, the main bedroom has fitted wardrobes. The house has full double glazing and gas central heating.
Lovely enclosed rear garden providing a superb outdoor space for relaxation and outdoor dining. Sitting area next to the conservatory overlooking the lawns with well stocked flowerbeds and shrubberies. Single garage with a driveway in front.
With its prime location, immaculate condition and charming garden, this property on Ramseys Lane is a wonderful opportunity for anyone looking to settle in the heart of Wooler. Don't miss the chance to make this lovely house your new home, contact our Wooler office to arrange an appointment.
Entrance Hall
0.91m x 1.32m' (3' x 4'4')Entrance door to the front giving access to the hall, with a central heating radiator and stairs to the first floor landing. Door to the living room.
Living Room
4.01m x 3.96m (13'2 x 13')A good sized reception room with a window to the front and an attractive stone built fireplace with a coal effect gas fire. Central heating radiator and six power points. Fifteen pane door to the kitchen.
Kitchen/Dining Area
2.74m x 4.95m (9' x 16'3)Fitted with a superb range of cream shaker wall and floor units with granite effect worktop surfaces with a matching splash back. Built-in oven, microwave. four ring ceramic hob with a cooker hood above. Integrated automatic and dish washing machines. Ample space for a table and chairs in the dining area with a glazed door to the conservatory. One and a half bowl sink and drainer below the window to the rear. Central heating radiator and eight power points.
Conservatory
2.06m x 2.16m (6'9 x 7'1)A superb addition to the property which is glazed on two sides taking advantage of the views over the rear garden. Partially glazed entrance door giving access to the garden. The conservatory has a built-in double cupboard, a wall light and three power points.
First Floor Landing
0.84m x 2.84m (2'9 x 9'4)Access to the loft and one power point.
Bedroom 1
4.01m x 3.66m (13'2 x 12')A generous double bedroom with a built-in double airing cupboard housing the hot water tank and a window to the front. Built-in triple wardrobe and a shelved storage cupboard. Wall light over the bed position, a television point and four power points.
Bathroom
2.57m x 1.70m (8'5 x 5'7)Fitted with a modern white three-piece suite which includes a bath with a shower attachment, a toilet and a wash hand basin below the frosted window to the side of the house. Mirrored medicine cabinet and a heated towel rail.
Bedroom 2
2.49m x 3.40m (8'2 x 11'2)A double bedroom with a window to the rear and a central heating radiator. Four power points.
Garage
5.59m x 2.64m (18'4 x 8'8)Parking at front of the garage for one car and giving access to the garage. Up and over door to the front of the garage which has lighting and power connected. Window to the rear and a door to the side.
Gardens
Stunning enclosed garden at the rear of the house with a sitting area beside the conservatory overlooking the large lawn gardens with well stocked flowerbeds and shrubberies.
General Information
Full double glazing.
Full gas central heating.
All fitted floor coverings are included in the sale.
All mains services are connected.
Council Tax Band - B.
Tenure-Freehold.
Agency Information
OFFICE OPENING HOURS
Monday - Friday 9:00 - 17:00
Saturday - 9.00 - 12.00
FIXTURES & FITTINGS
Items described in these particulars are included in the sale, all other items are specifically excluded. All heating systems and their appliances are untested.
This brochure including photography was prepared in accordance with the sellers instructions.
VIEWINGS
Strictly by appointment with the selling agent and viewing guidelines.
Energy Efficiency and Environmental Impact

Although these particulars are thought to be materially correct their accuracy cannot be guaranteed and they do not form part of any contract.
Property data and search facilities supplied by www.vebra.com
