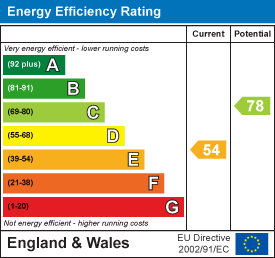Kiln & Lodge
Vision Offices
Saxon House
27 Duke Street
Chelmsford
Essex
CM1 1HT
Nipsells Chase, Mayland
Guide price £475,000
4 Bedroom House - Detached
- Four Bedroom Family Home
- Landscaped Rear Garden
- Recently rennovated
- Spacious Living Area
- Detached
- Sought after location
- Garage and Ample Parking
- EPC- E
**GUIDE PRICE £475,000- £485,000**
Nestled in the charming waterside village of Mayland, this recently renovated four-bedroom detached house offers a perfect blend of modern living and tranquil surroundings. The property boasts two spacious reception rooms, including an inviting open-plan lounge and dining area, ideal for both entertaining guests and enjoying family time.
The well-appointed kitchen complements the living space, providing a functional area for culinary enthusiasts. With four generously sized bedrooms, there is ample room for family members or guests, ensuring comfort and privacy for all. The single bathroom is tastefully designed, catering to the needs of a busy household.
Outside, the landscaped rear garden presents a delightful retreat, perfect for summer barbecues or simply unwinding in the fresh air. Additionally, the property includes a garage, offering convenient storage or parking options.
Situated in a sought-after location, this home is also a gateway to the picturesque lifestyle that Mayland has to offer. With its proximity to local amenities and the beautiful waterside, this property is an excellent opportunity for those seeking a serene yet connected living experience. Don’t miss the chance to make this lovely house your new home.
Entrance Hall
6.81m x 1.32m (22'4" x 4'3")Entrance door, radiator, door to garage, door to small utility cupboard (to be completed) radiator, stairs to first floor.
Kitchen
4.06m x 2.51m (13'3" x 8'2")Window to front, door to side. Range of fitted storage cupboards. Integrated fridge/freezer, electric oven, washing machine and dishwasher. Work surfaces incorporate sink unit with mixer taps
Living Room
6.45m x 3.63m (21'1" x 11'10")Window to rear, log burner, laminate flooring, radiator, open to:
Dining Room
3.81m x 3.25m (12'5" x 10'7")Window to rear and doors to side, laminate flooring, radiator.
Landing
1.91m x 1.80m (6'3" x 5'10")Window to side, stairs to ground floor, access to loft.
Airing cupboard.
Bedroom One
3.71m x 3.61m (12'2" x 11'10")Window to rear, radiator, carpet.
Bedroom Two
3.71m x 2.97m (12'2" x 9'8")Window to front, radiator.
Bedroom Three
3.66m x 2.67m (12'0" x 8'9")Window to rear, radiator.
Bedroom Four
2.72m x 2.67m (8'11" x 8'9")Window to front, radiator, carpet.
Family Bathroom
2.11m x 1.65m (6'11" x 5'4")Window to side. Walk in shower cubicle, close coupled WC, vanity wash hand basin, radiator.
Exterior
Front Garden
Gravel driveway providing off road parking, access to rear garden and garage
Rear Garden
Paved patio area and artificial grass, fencing to boundaries, access to front.
Garage
Up and over door to front, power and light connected.
Energy Efficiency and Environmental Impact

Although these particulars are thought to be materially correct their accuracy cannot be guaranteed and they do not form part of any contract.
Property data and search facilities supplied by www.vebra.com


















