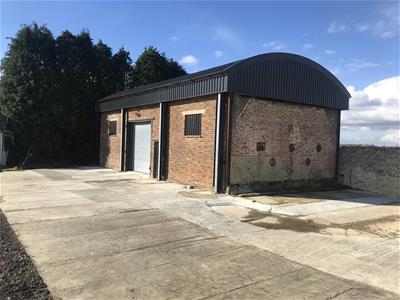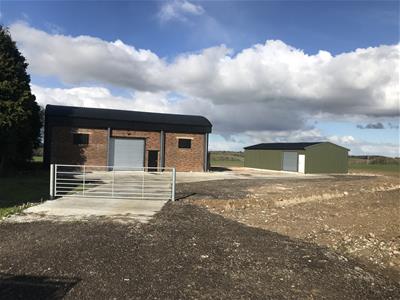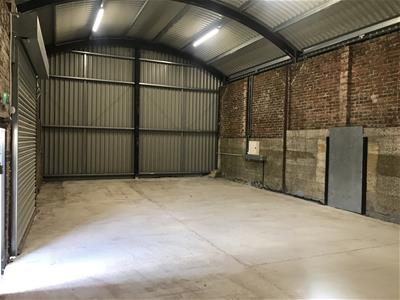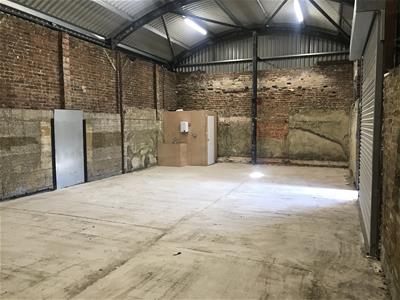Unit 1, Lone Barn, Alkham, Dover
Per Annum £8,500
Warehouse
- 1280sqft brick building with mezzanine and a hardstanding area suitable for a variety of uses.
- Adjacent parking.
- Toilet facilities and three phase electrical supply.
The building is constructed of a steel portal frame, with solid brick walls beneath a curved box profile sheet roof. The building benefits from a level solid concrete floor and access is via a large electric roller-shutter door measuring approximately 2.9m high x 3m wide. In addition there is a separate pedestrian door. Internally the building offers a large open space and a mezzanine floor of steel construction which provides an additional 28m2 of space. There is a W.C in the corner of the building. The building measures approximately 13m x 7m with an area of 91m2 (980sqft). The total area including the mezzanine is 119m2 (1280sqft).
Externally there is a large area of hardstanding, which can be used for the storage of materials and/or vehicles.
Although these particulars are thought to be materially correct their accuracy cannot be guaranteed and they do not form part of any contract.
Property data and search facilities supplied by www.vebra.com




