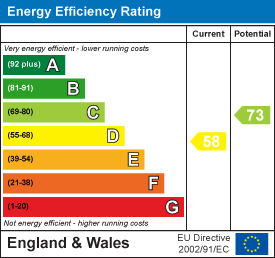
7 Blackburn Road
Accrington
Lancashire
BB5 1HF
Blackburn Road, Great Harwood, Blackburn
£225,000 Sold (STC)
4 Bedroom House - Semi-Detached
- Impressive Semi Detached Property
- Four Bedrooms
- Two Bathrooms
- Spread Across Three Floors
- Original Features Throughout
- Low Maintenance Gardens
- On Street Parking
- Tenure Freehold
- Council Tax Band C
- EPC Rating D
IMPRESSIVE SEMI DETACHED FAMILY HOME
Situated on Blackburn Road in the vibrant town of Great Harwood, this spacious four-bedroom house offers a perfect blend of space and comfort, making it an ideal family home. The property boasts a generous layout, featuring three large reception rooms that provide ample space for relaxation and entertainment. The well-appointed kitchen diner is perfect for family meals and gatherings, ensuring that the heart of the home is both functional and inviting.
As you enter, you are greeted by three inviting reception rooms, each boasting high ceilings that create an airy and open atmosphere. The decorative ceiling roses add a touch of elegance, while the feature fireplaces serve as stunning focal points, enhancing the character of the home. The stained glass windows further contribute to the unique charm, allowing natural light to filter through in a beautiful manner.
Outside, the low-maintenance rear garden offers a private retreat, perfect for enjoying the outdoors without the burden of extensive upkeep. This home is not only spacious but also conveniently located, providing easy access to local amenities and transport links.
Located in a friendly neighbourhood, this property is close to local amenities, schools, and parks, making it an ideal choice for families. The combination of period charm and modern comfort makes this house a truly special place to call home. Whether you are looking to settle down or invest, this property on Blackburn Road is not to be missed.
Ground Floor
Entrance Vestibule
1.55m x 1.07m (5'1 x 3'6 )Composite double glazed frosted front door, coving, tiled flooring and door to hall.
Hall
7.62m x 1.47m (25'0 x 4'10)Central heating radiator, smoke detector, coving, doors leading to two reception rooms, open to inner hall and stairs to first floor.
Reception Room One
4.14m x 3.96m (13'7 x 13'0)UPVC double glazed leaded bay window, central heating radiator, cornice coving, picture rail, three feature wall lights, open gas fire with decorative surround, tiled hearth and wooden mantel and hardwood stained glass double doors to reception room two.
Reception Room Two
4.62m x 3.99m (15'2 x 13'1)Two central heating radiators, coving, spotlights, picture rail, three feature wall lights, open gas fire with decorative surround, tiled hearth and wooden mantel, door to kitchen/dining area and UPVC double glazed French doors to rear.
Kitchen/Dining Area
7.19m x 3.43m (23'7 x 11'3 )UPVC double glazed window, central heating radiator, exposed beams, spotlights, ceiling fan, range of panelled wall and base units with laminate work surfaces, tiled splashback, stainless steel one and a half bowl sink and drainer with mixer tap, integrated high rise oven and microwave, four ring gas hob and extractor hood, integrated fridge freezer, solid wood flooring and UPVC double glazed leaded sliding door to rear.
Inner Hall
2.62m x 0.91m (8'7 x 3'0)Spotlights, wood effect flooring, doors leading to WC/utility and reception room three.
WC/Utility
2.29m x 2.06m (7'6 x 6'9)Two UPVC double glazed frosted windows, central heated towel rail, panelled base units with laminate work surface, tiled splashback, pedestal wash basin with mixer tap, low basin WC, stainless steel sink and drainer with traditional taps, plumbing for washing machine, spotlights, tiled flooring and storage.
Reception Room Three
4.06m x 3.20m (13'4 x 10'6)Central heating radiator, coving, spotlights, wood effect flooring, storage and UPVC double glazed French doors to rear.
First Floor
Landing
Coving, smoke detector, doors leading to four bedrooms, bathroom, under stairs storage and stairs to second floor.
Bedroom One
3.71m x 3.38m (12'2 x 11'1)UPVC double glazed leaded bay window, central heating radiator, coving, ceiling rose, ceiling fan and door to en suite.
En Suite
1.24m x 1.22m (4'1 x 4'0)UPVC double glazed frosted window, central heated towel rail, glass bowl wash basin with mixer tap, electric feed shower enclosed, partially tiled elevations, spotlights and wood effect flooring.
Bedroom Two
4.22m x 3.33m (13'10 x 10'11)
Bedroom Three
3.86m x 3.30m (12'8 x 10'10)UPVC double glazed window, central heating radiator, coving and ceiling fan.
Bedroom Four
3.99m x 2.39m (13'1 x 7'10)UPVC double glazed leaded window, central heating radiator and coving.
Bathroom
2.29m x 2.18m (7'6 x 7'2)UPVC double glazed frosted window, central heated towel rail, pedestal wash basin with traditional taps, electric feed shower enclosed, dual flush WC, panel bath with traditional taps, tiled elevations, spotlights and solid wood flooring.
Second Floor
Loft Room
5.69m x 2.54m (18'8 x 8'4)Velux window and eaves storage.
External
Rear
Enclosed paved garden with decking and bedding areas.
Front
Paving, stone chippings and bedding areas.
Energy Efficiency and Environmental Impact

Although these particulars are thought to be materially correct their accuracy cannot be guaranteed and they do not form part of any contract.
Property data and search facilities supplied by www.vebra.com











































