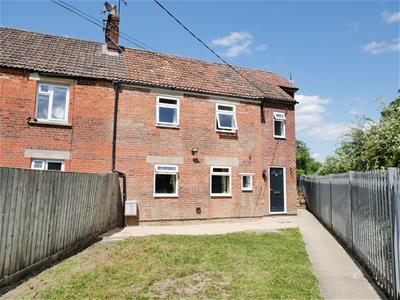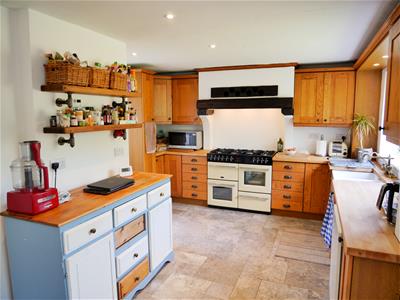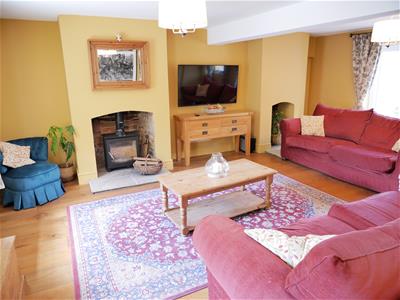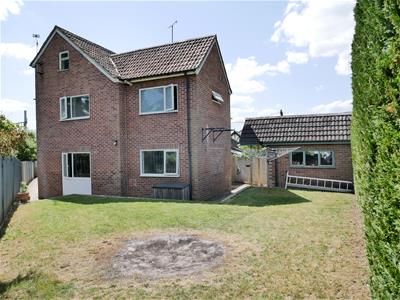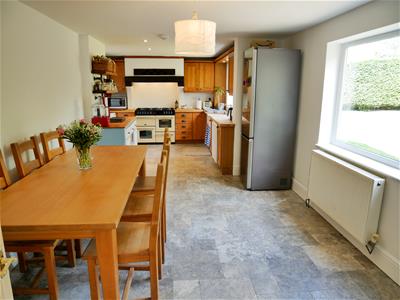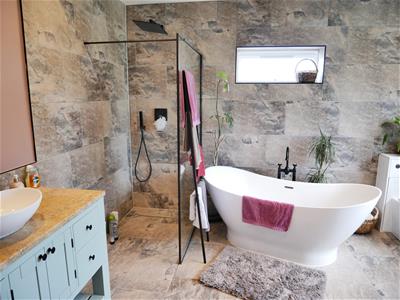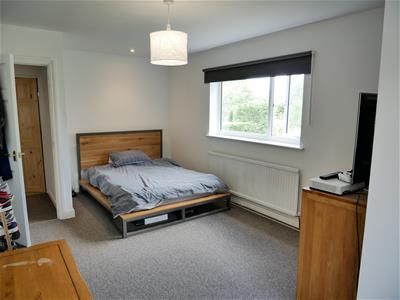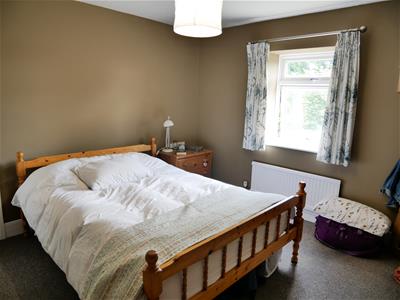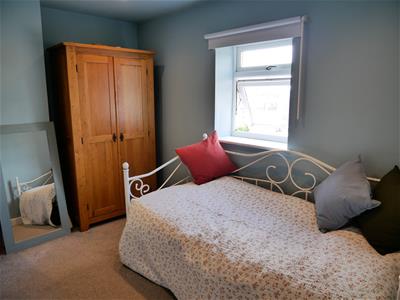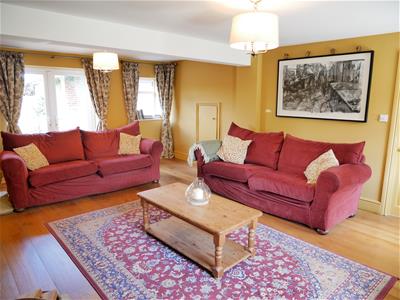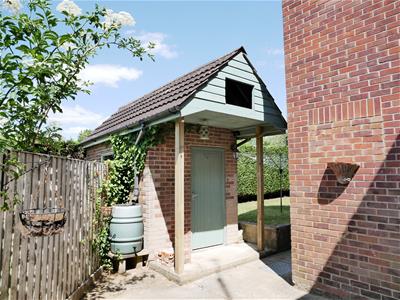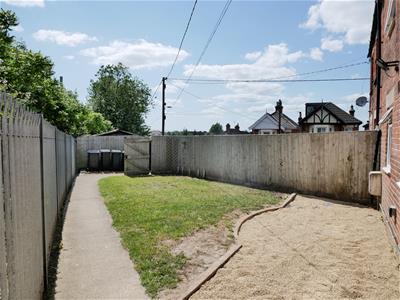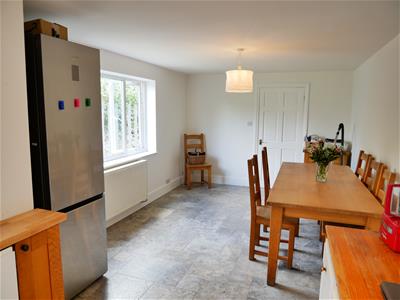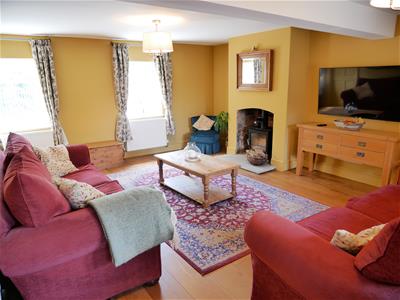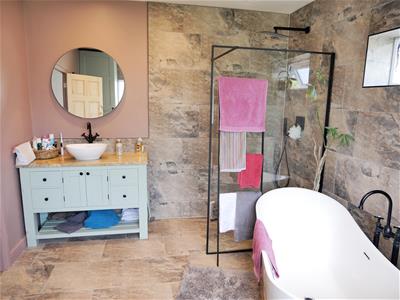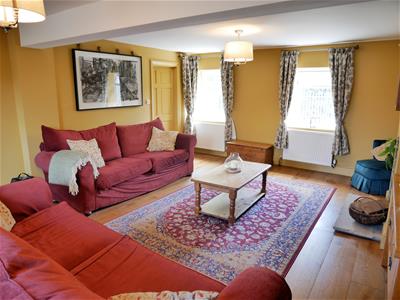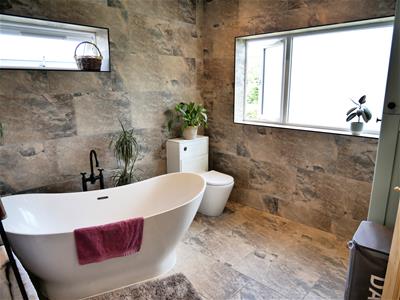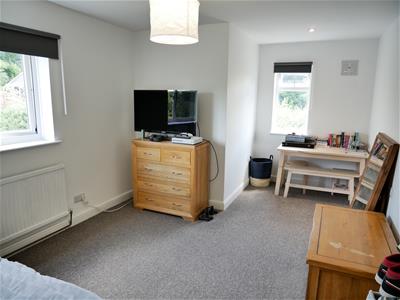
2 The Square
Calne
Wiltshire
SN11 0BY
Lowden, Chippenham
£420,000
4 Bedroom House - Semi-Detached
- FOUR BEDROOMS
- LARGE LIVING ROOM
- SPACIOUS DINING KITCHEN
- FOUR PIECE QUALITY BATHROOM
- FIVE CAR DRIVE
- LOFT ROOMS
- GUEST CLOAKROOM
- THREE GARDENS
- GARDEN STORE/WORKSHOP
- NO ONWARD CHAIN
This home enjoys 1,459 sq ft (135.6 sq m) of accommodation plus boarded loft rooms of 572 sq ft (53.1 sq m) offering many possibilities. There are four generous bedrooms which are complemented by a quality fitted four piece bathroom. The living room is a wonderful size with the focal point of a log burning stove. The ground floor has a hall, guest cloakroom and a spacious fitted dining kitchen which is perfect for entertaining. The drive can accommodate up to five vehicles and it leads to a detached garage. There are three garden areas which all offer areas of good privacy and one enjoying a south westerly aspect. There is gas central heating, double glazing and the bonus of a brick built garden store/workshop. No Onward Chain.
LOCATION
The home is placed around a ten minute walk from the facilities of Chippenham centre. The local train station is around fifteen minutes walk away as are the the secondary schools of Sheldon and Hardenhuish. There are numerous primary schools also within easy reach. Very close by is a small play park for young children and a mini supermarket.
Within walking distance is the River Avon, Westmead Open Spaces, Mortimers Wood and the Olympiad Sports centre which has a swimming pool.
ACCESS & AREAS CLOSE BY
The A4 gives routes east to Marlborough, Cherhill White Horse, Historic Avebury and the M4 eastbound. To the north is Lyneham, Royal Wootton Bassett, Swindon and the M4 westbound/eastbound also. To the west is Corsham, Bath and the M4 westbound to Bristol and Wales.
There is a regular bus route (approx every 20 minutes in the day) connecting Chippenham to Swindon and all the towns/villages in between. Chippenham train station offers routes west to Bath/Bristo and east to Swindon/Reading/London Paddington.
THE HOME
Outlined in a little more detail as follows;
ENTRANCE HALL & LOBBY
A door from the hall opens to the dining kitchen. Opening to the lobby. Stairs rise from the lobby to the first floor and a door gives access to the living room. A window looks out over the front garden.
LIVING ROOM
6.25m x 4.60m (20'6 x 15'1)Impressive in size the room has a dual aspect. Windows look out over the deep front garden and a window looks out over the rear patio garden. French doors open out onto the patio garden and expands living space in fine weather.
There is the focal point of a log burner and there is a stripped wood floor. The room can very happily accommodate numerous sofas and large items of living room furniture to complement.
DINING KITCHEN
7.82m x 3.18m (25'8 x 10'5)The room is arranged to offer natural dining and kitchen breakfast areas.
DINING AREA
A window looks out over the rear garden, There is room for a large dining table, chairs and further dining room furniture. Wide opening to the kitchen area.
KITCHEN AREA
There is a selection of fitted wall and floor cabinets with wood block work surfaces. Butler sink and period style mixer tap. Space for a dish washer. There is a range cooker with an Inglenook style hood over and light. A door gives access to the patio garden and a further door opens to the guest cloakroom.
GUEST CLOAKROOM
Water closet and a wash basin.
FIRST FLOOR LANDING
Doors open to the bedrooms and the four piece bathroom. Loft hatch with ladder.
FOUR PIECE BATHROOM
3.71m x3.02m (12'2 x9'11)The large main bathroom has quality tile walls and flooring. Free standing Slipper Bath with mixer tap. Walk-in double shower with screen, Raindrop and Hand Held showers. Feature cabinet to one corner with wash bowl top and mixer tap. Water closet. Two windows with privacy glass. The bathroom can accommodate a number of items of display furniture.
Laundry cupboard which is plumbed for a washing machine.
BEDROOM ONE
6.17m x 3.20m (20'3 x 10'6)A dual aspect room with windows looking out to the front garden and to the side. There is room for a large double bed and extra furniture.
BEDROOM TWO
3.58m x 3.51m (11'9 x 11'6)This room can also accommodate a large double bed and further bedroom furniture. A window views out onto the front garden.
BEDROOM THREE
3.51m x 2.59m (11'6 x 8'6)A window looks out over the rear patio garden. Again there is room for a large double bed and extra furniture.
BEDROOM FOUR
3.00m x 1.98m (9'10 x 6'6)A generous single room with a window looking out onto the front garden. The room would make an ideal study, craft or hobby room.
LOFT ROOM/STORAGE
5.79m x 5.64m (19' x 18'6)From here there is access to a further loft room. Exposed brickwork, beams and trusses. Head height restriction in places.
SECOND LOFT ROOM.
3.20m x 2.67m (10'6 x 8'9)A window looks out to the side. There is access to two areas of eaves storage.
EXTERIOR
Outlined in a little more detail as follows;
FRONT DRIVE & PARKING
The drive leads up to the garage and can accommodate around five vehicles.
GARAGE
Up and over door vehicle access. Side coorridor.
FRONT GARDEN
A deep front garden with a pleasing south westerly aspect. Fence enclosed and offering areas of good privacy. Adjacent to the home is a large shingled area for outside entertaining and the garden offers a flat lawn. There is access to the rear garden.
REAR GARDEN
This garden also has areas of good privacy. There is a wide flat lawn for recreation. A path leads to the patio garden and store.
PATIO GARDEN
This garden area can be accessed from the living room and the kitchen. A perfect place for entertaining.
GARDEN STORE/WORKSHOP
3.38m x 1.73m (11'1 x 5'8)Windows look out over the rear garden and there is power. Oodles of possibilities. Home working and hobbying.
Energy Efficiency and Environmental Impact

Although these particulars are thought to be materially correct their accuracy cannot be guaranteed and they do not form part of any contract.
Property data and search facilities supplied by www.vebra.com
