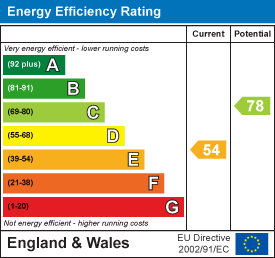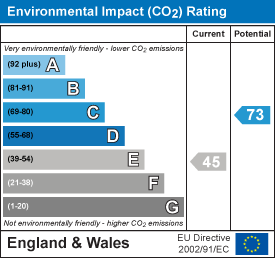
85 High Street
Knaresborough
HG5 0HL
Park Grove, Knaresborough
£450,000
4 Bedroom House - Mid Terrace
- Mid Terrace
- Set Across Three Floors
- Spacious Sitting Room
- Open Plan Living Kitchen
- Four Well-Proportioned Bedrooms
- Home Office
- House Bathroom & WC
- Low Maintenance Gardens
- Sought-After Location
- Viewing Strongly Recommended
**HIGHLY SOUGHT-AFTER LOCATION**
A substantial family home offering spacious, flexible living accommodation set across three floors including a wonderful open plan living kitchen. The property has four well-proportioned bedrooms as well as a convenient home office space.
Accommodation
The property is entered via a timber door into the spacious porch which in turn leads through into the hall which benefits from a large understairs storage cupboard.
The sitting room is located off the hall and is generously sized and has a feature fireplace with tiled hearth and timber surround. The room also has a large bay window to the front elevation, allowing light to flow into the room.
At the rear of the property is the fabulous open plan living kitchen which is essentially three rooms in one with designated areas for meal preparation, dining and relaxing. The kitchen area of the room has both wall and base storage units with granite preparation surfaces incorporating a 1 1/2 inset sink with drying area. There are a range of integrated appliances, including a full height fridge, freezer, washing machine, dryer as well as a gas range cooker. There is also a stylish log burner which acts the focal point of the room and French doors to the rear elevation leading out to the garden.
A turned staircase from the hall leads up to the first floor accommodation which is split across two levels. Located on the first floor are three well proportioned bedrooms, a home office and the house bathroom.
The house bathroom is contemporary in design and includes a stylish freestanding bathtub, large corner shower cubicle, low flush WC, wash hand basin with mixer tap and heated towel rail.
To the second floor is a convenient WC and a further double bedroom with two Velux windows.
To The Outside
To the outside, the property has a wall courtyard garden to the rear with stone flags and brick raised flower beds. There is also a good size timber storage shed and a gated entrance to the rear boundary.
At the front of the property is a low maintenance modern garden with stepped access leading up to the front door.
Agent's Notes
Tenure: Freehold
Services/Utilities: Mains Gas, Electricity, Water and Sewerage are understood to be connected
Broadband Coverage: Up to 1800* Mb download speed
EPC Rating: E
Council Tax: D - North Yorkshire County Council
Current Planning Permission: No current valid planning permissions
Viewings: Strictly via the selling agent - Stephensons Estate Agents - 01423 867700
* Download speeds vary by broadband providers so please check with them before purchasing
Energy Efficiency and Environmental Impact


Although these particulars are thought to be materially correct their accuracy cannot be guaranteed and they do not form part of any contract.
Property data and search facilities supplied by www.vebra.com



















