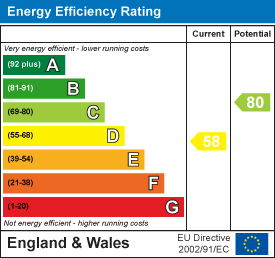
39 Havelock Road
Hastings
East Sussex
TN34 1BE
Stonefield Road, Hastings
£245,000 Price
3 Bedroom House - Terraced
- Victorian Bay Fronted Terraced House
- Two Reception Rooms
- Kitchen
- Rear Lobby
- Downstairs Bathroom
- Three Bedrooms
- Separate WC
- Private Rear Garden
- CHAIN FREE
- Council Tax Band
PCM Estate Agents welcome to the market an opportunity to purchase CHAIN FREE this VICTORIAN BAY FRONTED THREE BEDROOM HOUSE, conveniently positioned on the outskirts of Hastings town centre, just a short stroll from the town centre itself, the seafront, promenade and Hastings Old Town.
The property is IN NEED OF REFURBISHMENT throughout and offers well-proportioned accommodation over two floors comprising a vestibule onto entrance hall, BAY FRONTED LIVING ROOM, separate DINING ROOM, kitchen, ground floor bathroom, upstairs landing, THREE DOUBLE BEDROOMS and a WC. The property does have gas fired heating and double glazed windows.
This RED BRICK VICTORIAN TERRACED PROPERTY offers potential for improvement and is situated on a SUPERB ROAD on the outskirts of Hastings town centre.
Please call the owners agents now to book your viewing.
DOUBLE GLAZED FRONT DOOR
Opening into:
VESTIBULE
High ceilings with cornicing, dado rail. further wooden partially glazed door opening to:
ENTRANCE HALL
Stairs rising to upper floor accomodation, dado rail, wall mounted thermostat control for gas fired central heating, under recessed area, two radiators, wall mounted consumer unit for the electrics, doors to:
LOUNGE
4.42m into bay x 3.73m (14'6 into bay x 12'3)High ceilings with cornicing, radiator, fireplace, television point, double glazed bay window to front aspect.
SEPARATE DINING ROOM
3.56m x 2.97m (11'8 x 9'9 )High ceilings, coving, double radiator, double glazed window to rear aspect.
KITCHEN
12'6 max x 10' max narrowing to 8' (3.81m max x 3.05m max narrowing to 2.44m)
Fitted with a matching range of eye sand base level cupboards with worksurfaces over, inset drainer-sink unit with mixer tap, space for tall fridge freezer, four ring gas hob with oven below, wall mounted boiler, part tiled walls, double glazed window to side aspect, doorway to:
REAR LOBBY
Radiator, space and plumbing for washing machine, double glazed window and door to side aspect opening onto the lower courtyard, door to:
DOWNSTAIRS BATHROOM
Panelled bath with mixer tsp, pedestal wash hand basin, dual flush low level wc, double radiator, single radiator, extractor fan for ventilation, double glazed window with obscured glass to side aspect.
FIRST FLOOR LANDING
Cupboard over the stairs offering ample storage space.
BEDROOM
15'7 max x 14'5 max narrowing to 12'1 (4.75m max x 4.39m max narrowing to 3.68m)
High ceiling with cornicing, double radiator, double glazed bay window to front aspect, further double glazed window to front aspect.
BEDROOM
3.76m x 3.05m (12'4 x 10')Built in cupboard, radiator, double glazed window to rear aspect.
BEDROOM
3.45m x 2.84m (11'4 x 9'4)Radiator, double glazed window to rear aspect.
WC
Low level wc, radiator, window to side aspect.
REAR GARDEN
In need f cultivation and overgrown with a lower courtyard, steps up to the main section of garden, which is currently not accessible.
Energy Efficiency and Environmental Impact

Although these particulars are thought to be materially correct their accuracy cannot be guaranteed and they do not form part of any contract.
Property data and search facilities supplied by www.vebra.com





















