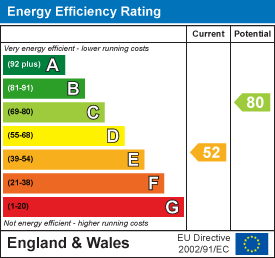Sterling House
33 Conway Road
Colwyn Bay
Clwyd
LL29 7AA
York Road, Colwyn Bay
£259,950 Sold (STC)
3 Bedroom House - Semi-Detached
- Lovely Family Home of Appeal
- Extra Long Well Stocked Gardens
- 3 Bedrooms, Bathroom and Shower Room
- WorkRoom/Store, Wash Room, 2 Greenhouses
- 2 Reception Rooms, Fitted Kitchen Breakfast
- Distant Sea Views, Gas C.H
- Short Distance Town Centre & Schools
- Tenure Freehold, Council Tax Band D
- Awaiting EPC
Located just below the Old Highway in an elevated position, a spacious character 3 BEDROOM SEMI DETACHED HOUSE. From the front elevations there are far reaching views over the town and coastline, while the rear gardens are long, private and well stocked. The house still retains many original features such as parquet flooring throughout the ground floor except kitchen and leaded light windows in the porch and front where the rooms not only have sea views such as the lounge, bedrooms but also a view of the Little Orme, Rhos on sea, and Pwllychrochan Woods . Originally built with 4 bedrooms, one has been converted to provide a second BATHROOM as well as a useful BOX ROOM off the landing. From the HALLWAY is the FRONT LOUNGE, LIVING ROOM, KITCHEN BREAKFAST ROOM, SHOWER ROOM, OUTSIDE WORKROOM and LAUNDRY ROOM. The house is located in an established residential area within easy reach of the town centre, Railway Station and schools for all ages. Tenure Freehold, Council Tax Band D. Awaiting EPC Ref CB7920
Front Porch
Glazed inner door to
Hall
Double glazed window, 2 central heating radiators, dado rail, coved ceilings, under stairs cupboard, fitted corner cupboard
Front Lounge
5.11m x 3.94m (16'9 x 12'11)Open coal fireplace in black and white and cast iron, 2 central heating radiator and cabinet, coved ceilings, double glazed square bay window and distant sea views, parquet flooring. 2 windows in the lounge with leaded lights.
Dining Living Room
4.6 x 3.7 (15'1" x 12'1")Double glazed french doors to rear gardens, parquet flooring, pine style fireplace, marble back and hearth, original call bell system which still works from around the house and the front door.
Kitchen Breakfast Room
3.8 x 3.4 (12'5" x 11'1")Beech style base cupboards and drawers, beige design work top surfaces, 2 double glazed windows, stainless steel sink unit, dishwasher, wall units and glazed units, cooker extractor hood, central heating radiator, built in fridge, Worcester gas fired central heating boiler, The fridge and the dishwasher are integrated and the boiler is 12 months old also integrated.
First Floor
Stairway off the Hall to First Floor and Landing, leaded stained glass window, central heating radiator, dado rail, coved ceilings, Partially boarded large open area attic with loft ladder and lighting may be suitable for loft extension, subject to planning permission and regulations .
Bedroom 1
4.8 x 3.8 (15'8" x 12'5")Square bay window, distant sea views, central heating radiator
Bedroom 2
4.4 x 3.4 (14'5" x 11'1")Double glazed window to rear garden aspect. cast fireplace, central heating radiator
Bedroom 3
3.3 x 3.2 (10'9" x 10'5")Central heating radiator, fitted shelving, sea viiews
Box Room
Off the Landing, access to loft space, double glazed window
Shower Room
2.6 x 2.5 (8'6" x 8'2")Quadrant shower cubicle and unit, vanity wash hand basin, w.c, bidet, 2 double glazed windows, tiled walls, louvre door airing cupboard, central heating radiator
Bathroom
3.2 x 2.1 (10'5" x 6'10")Beige tiled walls, w.c, pedestal wash hand basin, stand alone roll top bath, shower taps, double glazed window, central heating radiator, heated towel radiator
Workroom/Store
Built onto the side of the house is a useful timber workroom/store. Parking for two cars on the drive and outside lights on sensors
Patio and the back of the house has outside lights .
Outside washhouse laundry has hot and cold water supply is a separate building also with PowerPoints for washing machine , tumble drier and two freezers , also general storage .
Outside woodshed and garden shed are present .
Wash Room
Belfast sink, plumbing for washing machine, Outside w.c. Outside washhouse laundry has hot and cold water supply is a separate building also with PowerPoints for washing machine , tumble drier and two freezers , also general storage . Outside woodshed and garden shed are present .
The Gardens
Well stocked extra long rear gardens, having a cottage influence with an abundance of flowers,, rockeries, fruit trees, Perry Pear tree, soft fruits, plum trees, wildlife pond, 2 greenhouses. Garden at the front of the house
AGENTS NOTE
Viewing Arrangements By appointment with Sterling Estate Agents on 01492-534477 e mail sales@sterlingestates.co.uk and web site www.sterlingestates.co.uk
Market Appraisal; Should you be thinking of a move and would like a market appraisal of your property then contact our office on 01492-534477 or by e mail on sales@sterlingestates.co.uk to make an appointment for one of our Valuers to call. This is entirely without obligation. Why not search the many homes we have for sale on our web sites - www.sterlingestates.co.uk or alternatively www.guildproperty.co.uk These sites could well find a buyer for your own home.
Money Laundering Regulations - In order to comply with anti-money laundering regulations, Sterling Estate Agents require all buyers to provide us with proof of identity and proof of current address. The following documents must be presented in all cases: Photographic ID (for example, current passport and/or driving licence), Proof of Address (for example, bank statement or utility bill issued within the previous three months). On the submission of an offer proof of funds is required.
Computer Cat5e and TV/ DAB aerial sockets in main rooms and bedrooms, The third bedroom is suited to working from home if required .
Energy Efficiency and Environmental Impact


Although these particulars are thought to be materially correct their accuracy cannot be guaranteed and they do not form part of any contract.
Property data and search facilities supplied by www.vebra.com
































