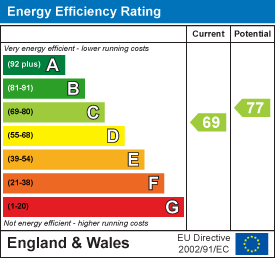
Meacock & Jones (Meacock & Jones (Shenfield) Ltd
Tel: 01277 218485
Email: shenfield@meacockjones.co.uk
106 Hutton Road
Shenfield
Essex
CM15 8NB
Kilworth Avenue, Shenfield, Brentwood
Offers in excess of £1,300,000
4 Bedroom House - Detached
- SUPERB SHENFIELD LOCATION
- BEAUTIFULLY PRESENTED THROUGHOUT
- FOUR DOUBLE BEDROOMS
- FOUR RECEPTION ROOMS
- ATTRACTIVE WEST FACING GARDEN
- GARAGE & OFF STREET PARKING
- 0.3 MILES TO SHENFIELD STATION
- CLOSE TO ST MARYS PRIMARY SCHOOL
- TOTAL 3,148 SQ.FT
Set in a prime Shenfield location this large four bedroom detached executive home is beautifully presented throughout with many options for family living. Located 0.3 miles from Shenfield mainline railway station and high Street. Close to the highly sought after St Marys Primary School.
The accommodation commences with a spacious entrance hallway with stairs rising to the first floor and allows access to the ground floor rooms. There is a convenient study to the front, integral garage and a cloakroom, plus a beautiful formal dining room, also at the front, with large attractive bay window. There are two reception areas to the back of the house which enjoy views over the rear garden, with french doors overlooking and leading to the outside patio, the sitting room having a feature log burner. This area could easily be converted into one superb family room. The kitchen/breakfast room is a superb room fitted with quartz work tops and plenty of high end storage units with fully integrated appliances.
Heading upstairs there is a very large family bathroom and four good sized double bedrooms with a spacious landing giving access, the main bedroom being a fantastic area with walk-in dressing area and floor to ceiling height wardrobes, plus the benefit of a magnificent stylishly appointed ensuite.
Externally the west facing rear garden measures approximately 120' and is a superb feature with a large paved patio a lovely space to set out garden furniture and relax or entertain, with steps down to the lovely lawned area with resin pathway to the foot, and surrounded by mature shrubs and trees. There is a built in swim spa with overhead canopy and lighting to the rear of the garden along with a convenient storage shed and additional resin patio.
To the front there is parking for two cars with potential to extend further, if required. There is an integral garage, with roller shutter door, to the back of which is a useful utility area with space for appliances.
Accommodation comprises:
Entrance Hallway
Cloakroom
Study
3.86m x 1.80m (12'8 x 5'11)
Dining Room
4.55m x 4.24m (14'11 x 13'11)
Kitchen/Breakfast Room
6.40m;2.44m x 3.07m (21;8 x 10'1)
Lounge Area
7.57m x 3.23m (24'10 x 10'7)
Family Area
7.57m x 3.89m (24'10 x 12'9)
First Floor Landing
Bedroom One
4.55m x 4.24m (14'11 x 13'11)
Dressing Room
2.97m x 1.50m (9'9 x 4'11)
Ensuite Shower Room
Bedroom Two
4.22m x 3.91m (13'10 x 12'10)
Bedroom Three
3.86m x 3.76m (12'8 x 12'4)
Bedroom Four
4.50m x 3.81m (14'9 x 12'6)
Family Bathroom
Externally
Integral Garage
7.06m x 3.10m (23'2 x 10'2)
Spa Pool
4.72m x 4.65m (15'6 x 15'3)
Storage Shed
5.87m x 2.82m (19'3 x 9'3)
Energy Efficiency and Environmental Impact

Although these particulars are thought to be materially correct their accuracy cannot be guaranteed and they do not form part of any contract.
Property data and search facilities supplied by www.vebra.com


























