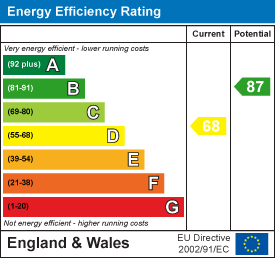
Clarknewman
Equity House, 4-6 Market Street
Harlow
Essex
CM17 0AH
Wharley Hook, Harlow, CM18
Price Guide £325,000
2 Bedroom House - Terraced
- Two Double Bedrooms
- Mid Terrace House
- South Facing Garden
- No Onward Chain
- Council Tax Band: C
- EPC Rating: D
AN IMMACULATE TWO DOUBLE BEDROOM MID TERRACE HOUSE benefitting from impressive South facing rear garden. The ground floor comprises of a spacious entrance hall, modern fitted kitchen with a range of wall and base units as well as integral appliances, large lounge with ample dining space and a very useful store/utility room to the front housing combi-boiler. The first floor benefits from two good sized double bedrooms both of which featuring custom fitted wardrobes and a fully tiled family bathroom suite. The South facing garden offers plenty of entertaining space with the perfect balance between patio and lawn as well as a variety of established plants and shrubs. Viewings highly advised.
Front
Neatly presented communal green to front.
Entrance Hall
1.75m x 3.43m (5'09 x 11'03)UPVC double glazed front door, spacious entrance hall, ample under stairs storage and stairs to first floor. Internal door leading to store/utility room and access to kitchen. Radiator to wall.
Kitchen
2.16m 3.68m (7'01 12'01)A very impressive modern fitted custom made kitchen with a range of wall and base units offering integrated double oven with gas hob and extractor fan above, dishwasher, microwave and dishwasher. Space for fridge freezer, inset sink and UPVC double glazed window and door leading to Garden. Radiator to wall and internal door to lounge/diner.
Lounge/Diner
2.69m x 5.99m (8'10 x 19'08)Bright and airy lounge diner with both ample living and dining space. Further features include real wood oak flooring, fireplace with marble surround, radiators to wall and UPVC double glazed window to front and doors to private rear Garden providing plenty of natural light.
Utility Room
1.83m x 2.08m (6'00 x 6'10)Very useful utility room boasting plumbing for washing machine, combi-boiler to wall and UPVC double glazed windows to front.
Landing
1.75m x 1.42m (5'09 x 4'08)Spacious landing with loft hatch and internal doors to both bedrooms and bathroom.
Bedroom One
3.99m x 2.62m (13'01 x 8'07)Large double bedroom with custom made floor to ceiling built in wardrobes, UPVC double glazed window to front and radiator to wall.
Bedroom Two
2.67m x 2.72m (8'09 x 8'11)Double bedroom with custom made floor to ceiling built in wardrobes, UPVC double glazed window to rear and radiator to wall.
Bathroom
2.21m x 1.80m (7'03 x 5'11)Fully tiled luxury fitted family bathroom suite offering bath with shower, white vanity sink and toilet. Chrome heated towel rail and UPVC double glazed window to rear.
Garden
Picturesque South facing garden providing ample privacy benefitting from the perfect balance between patio and lawn. Further benefits include wooden shed to rear and a variety of well established plants and shrubs.
Local Area
Wharley Hook is a popular area within the town and is located within walking distance to both primary and secondary schooling as well as Bush Fair shopping centre which provides all local amenities.
Energy Efficiency and Environmental Impact

Although these particulars are thought to be materially correct their accuracy cannot be guaranteed and they do not form part of any contract.
Property data and search facilities supplied by www.vebra.com













