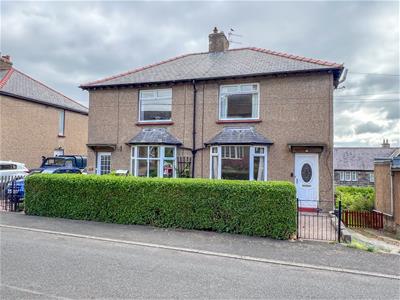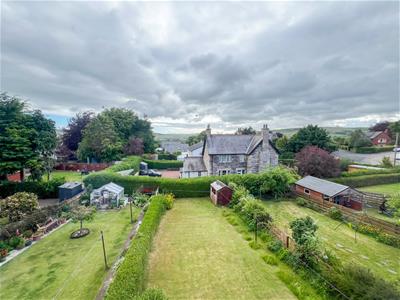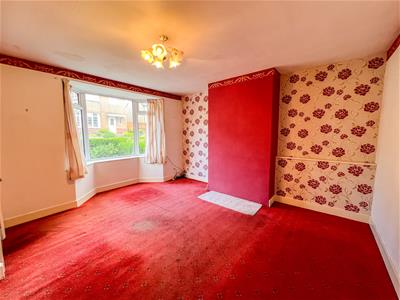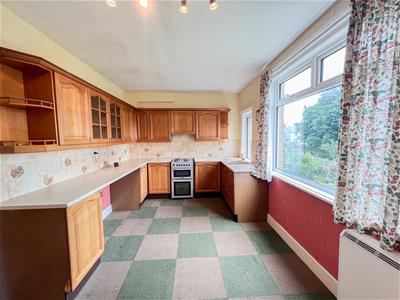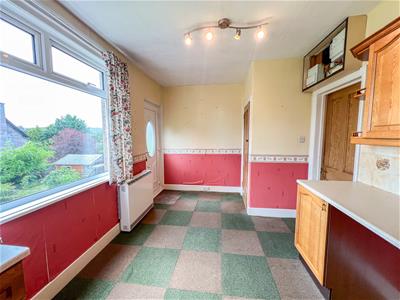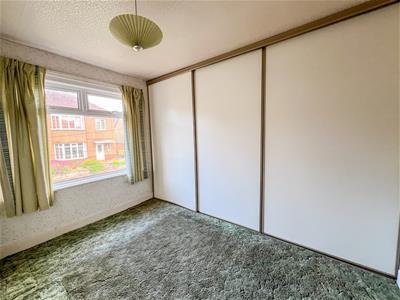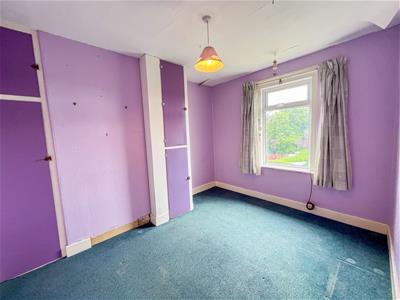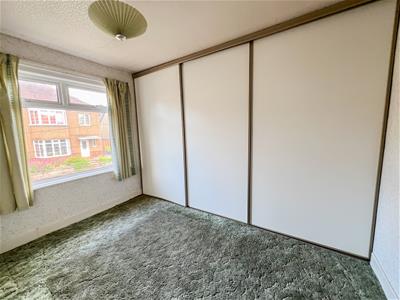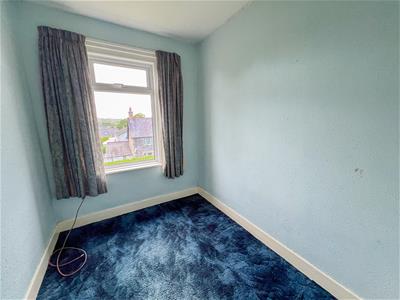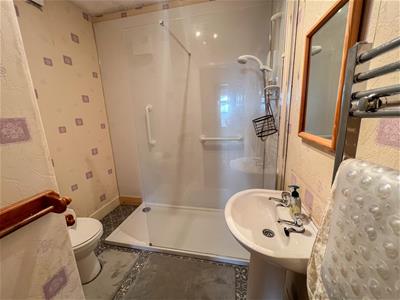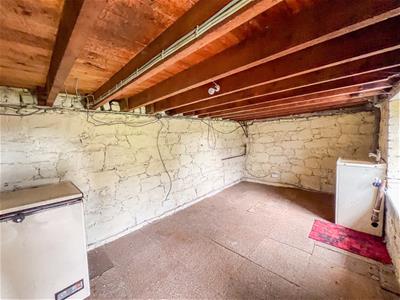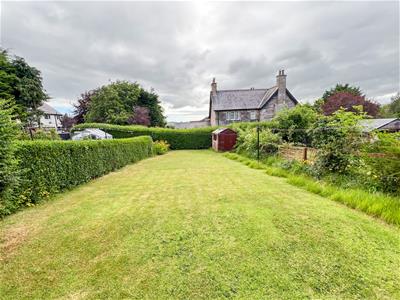
25 High Street
Wooler
Northumberland
NE71 6BU
Ryecroft Crescent, Wooler
Offers In The Region Of £175,000 Sold (STC)
3 Bedroom House - Semi-Detached
- Entrance Hall
- Living Room
- Kitchen/Breakfast Room
- First Floor Landing
- 3 Bedrooms
- Shower Room
- Garden
- Double Glazing
- Partial Electric Heating
- EPC - F
Conveniently located within easy walking distance to the centre of Wooler, this three bedroom semi-detached house presents a superb opportunity for those seeking a comfortable family home in a desirable residential area. The house has the benefits of double glazing, partial electric heating and 'off road' parking on a driveway. There is a generous enclosed lawn garden at the rear which is ideal for children or pets.
The interior comprises of an entrance hall which has a door to the spacious living room with a bay window, at the rear of the house is a kitchen/breakfast room with a range of oak units and ample space for a table and chairs. On the first floor is a shower room and three bedrooms, the main bedroom has fitted wardrobes offering excellent storage. Lovely views to the rear of the surrounding areas and the countryside beyond. The house has a basement which offers excellent storage.
The interior is in need of some cosmetic modernisation, however, it offers huge potential to create a comfortable and pleasant family home. Don't miss the chance to explore this inviting property in the heart of Wooler, contact our office to arrange an appointment.
Entrance Hall
1.30m x 1.14m (4'3 x 3'9)Partially glazed entrance door giving access to the hall, which has a night storage heater and stairs to the first floor landing. Door to the living room.
Living Room
4.95m x 0.99m (16'3 x 3'3)A good sized reception room with a bay window to the front and a built-in understairs cupboard. Night storage heater, a television point and four power points.
Kitchen/Breakfast Room
2.90m x 5.03m (9'6 x 16'6)A spacious kitchen which is fitted with a range of medium oak wall and floor kitchen units with ample worktop surfaces with a tiled splashback. The kitchen incorporates a double glass display cabinet and a one and a half bowl sink and drainer below one of the two windows to the rear overlooking the garden. A freestanding electric cooker with a cooker hood above. Night storage heater and a partially glazed entrance door giving access to the rear garden. A built-in cupboard with the window to the side and seven power points.
First Floor Landing
2.44m x 2.06m (8' x 6'9)Window to the side, access to the loft and a night storage heater. The loft has a fitted ladder and partially boarded for storage.
Bedroom 1
3.53m x 2.24m (11'7 x 7'4)A double bedroom with a window to the front and built-in wardrobes on one wall offering excellent storage. Four power points.
Bedroom 2
3.53m x 2.90m (11'7 x 9'6)A double bedroom with a window to the rear, a built-in wardrobe, an airing cupboard housing the hot water tank and four power points.
Bedroom 3
2.57m x 2.01m (8'5 x 6'7)A single bedroom with a window to the rear with a view of the surrounding countryside. Two power points and a television point.
Shower Room
2.03m x 2.03m (6'8 x 6'8)Fitted with a white three-piece suite which includes a walk-in shower cubicle with an electric shower, a toilet and a wash hand basin. Heated towel rail, an extractor fan and a wall mounted fan heater.
Gardens
Driveway at the side of the property offering off-road parking, there is a small gravelled garden at the front bounded by a hedge. Large enclosed lawn garden at the rear with a garden shed.
There is a cellar underneath the property offering excellent storage and electric with plumbing for an automatic washing machine.
General Information
Full double glazing.
Partial electric heating.
All fitted floor coverings are included in the sale.
All mains services are connected except for gas.
Council Tax Band - B
Tenure-Freehold.
Energy Rating TBC.
Agency Information
OFFICE OPENING HOURS
Monday - Friday 9.00 - 17.00
Saturday By Appointment only.
FIXTURES & FITTINGS
Items described in these particulars are included in sale, all other items are specifically excluded. All heating systems and their appliances are untested.
VIEWING
Strictly by appointment with the selling agent and viewing guidelines.
Although these particulars are thought to be materially correct their accuracy cannot be guaranteed and they do not form part of any contract.
Property data and search facilities supplied by www.vebra.com
