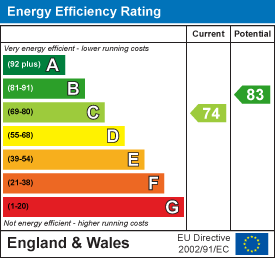.png)
106 High Street
Herne Bay
CT6 5LE
Queens Gardens, Herne Bay
£650,000
4 Bedroom House - Detached
- Detached House with Four Bedrooms
- Plenty Of Off Road Parking
- Beautifully Presented Extended Family Home
- Modern and Immaculate Throughout
- Contemporary Layout
- Integrated Bluetooth Speakers
This splendid residence has been carefully and lovingly updated by the current owners paying particular attention to detail throughout. With luxurious internal fittings and a thoughtful layout, the property is being offered in immaculate condition. The ground floor offers a beautiful open plan family/dining room/kitchen complete with appliances ideal for any large family plus a separate sitting room, utility room and downstairs cloakroom. Upstairs has an impressive primary bedroom with built in wardrobes and an ensuite shower room plus three further bedrooms and a modern family bathroom. Externally there is a secluded and sunny garden with attractive frontage offering a driveway with plenty space for several vehicles. Positioned in a convenient spot close to the town centre, the sea front, highly regarded schools, the train station, literally all the town's amenities are to hand.
Ground Floor
Entrance
Front entrance door, open plan arrangement to ground floor living space with a stunning kitchen leading into the main reception area.
Cloakroom
Lower level WC, suspended corner wash hand basin, double glazed window to front, radiator.
Sitting Room
Double glazed bay window to front with bespoke shutters, Victorian style fireplace, stripped floor boards, column radiator.
Open Plan Kitchen/Lounge-Diner
KitchenDouble glazed bay window to front with bespoke shutters, contemporary fitted kitchen units, large island with five burner induction hob, suspended extractor fan, inset sink unit, dishwasher, wine cooler plus cupboard for storage. Integral full height fridge, two fitted eye level combination ovens, upright column radiator, under stairs storage cupboard. All appliances are Bosch.Lounge DinerFull height double glazed sliding doors to rear leading to the garden, contemporary oak acoustic wall panels, television point, staircase to first floor.
Utility Room
Range of fitted cupboards, wall mounted gas boiler, door to:
First Floor
Landing
Primary Bedroom
Double glazed bay window to front with fitted shutter style blinds, floor to ceiling fitted wardrobes, radiator.
En-Suite Shower Room
Double shower stall with mains fed fitted shower, pedestal wash hand basin, low level WC, double glazed frosted window to front.
Bedroom Two
Double glazed window to front with fitted shutter style blinds, radiator.
Bedroom Four
Double glazed window to rear with fitted shutter style blinds, radiator.
Bedroom Three
Double glazed window to rear with fitted shutter style blinds, radiator.
Bathroom
Panelled bath with mixer taps and shower attachment, his and hers vessel top wash hand basins set in vanity unit, lower level WC.
Outside
Rear Garden
Enclosed secluded rear garden laid to lawn, with established trees and shrubs, raised timber decking plus paved patio with Pergola and seating area, timber garden shed, external lighting, access to front.
Front Garden
Open plan frontage providing off road parking for several vehicles.
Council Tax Band B
NB At the time of advertising these are draft part
Energy Efficiency and Environmental Impact

Although these particulars are thought to be materially correct their accuracy cannot be guaranteed and they do not form part of any contract.
Property data and search facilities supplied by www.vebra.com





















