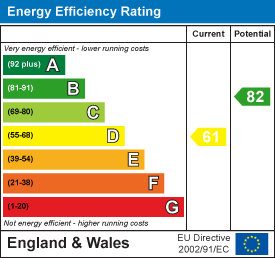
Bruce House
17 The Street
Hatfield Peverel
Essex
CM3 2DP
Birkdale Rise, Hatfield Peverel, Chelmsford
Guide price £640,000
4 Bedroom House - Detached
- Extended and much improved
- Sought after location approx 0.7 miles from the train station
- Four good size bedrooms
- Family bathroom, en-suite shower rooms to bedrooms one & two plus ground floor cloakroom
- 20'4 x 12'3 kitchen/dining room
- Splendid 15'10 x 13'10 reception hall
- Lounge, study/playroom and conservatory
- Garage and ample off street parking
- Secluded South facing rear garden
- EPC - D
**NO ONWARD CHAIN**.......Paul Mason Associates are delighted to offer this extended and much improved four bedroom detached family home situated in the sought after village of Hatfield Peverel, positioned only 0.7 miles from a mainline train station with direct links to London Liverpool Street. This property is well presented throughout and has been extended and improved, with the ground floor accommodation including an entrance porch leading to the impressive 15'10 x 13'10 reception hall, cloakroom/WC, 16'9 x 12'1 lounge, further reception room ideal as a study or playroom and 20'4 x 12'3 kitchen/dining room leading into a wonderful conservatory. The first floor provides ample space including four good size bedrooms, modern en-suite shower rooms to bedrooms one and two plus separate spacious family bathroom. Externally the property offers a large driveway providing ample of street parking for numerous vehicles including space for a caravan, single garage and a secluded South facing rear garden. An internal viewing is highly recommended to fully appreciate this wonderful detached family home.
Distances
Hatfield Peverel Train Station (0.7 miles)
Hatfield Peverel Primary School (0.4 miles)
A12 Northbound (0.3 miles)
A12 Southbound (1.0 mile)
Chelmsford City Centre (7.5 miles)
All distances are approximate
ACCOMMODATION
GROUND FLOOR
Entrance Hall
UPVC double glazed entrance door and double glazed window to front. Built in cloaks cupboard. Tiled flooring.
Reception Hall
4.83m x 4.22m (15'10" x 13'10" )Double glazed window to front. Stairs to first floor with under stairs storage cupboard. Tiled flooring. Built in double width storage cupboard. Inset spot lighting. Two radiators.
Cloakroom
White suite comprising low level WC and vanity wash hand basin with mixer taps and tiled splash back. Inset spot lighting. Radiator. Extractor fan.
Lounge
5.11m x 3.70m (16'9" x 12'1" )Double glazed sliding patio doors to rear and double glazed window to side. Wood flooring. Coved ceiling. Radiator.
Study/Playroom
3.24m x 2.48m (10'7" x 8'1" )Double glazed windows to front and side. Radiator.
Kitchen/Dining Room
6.20m x 3.75m (20'4" x 12'3" )Double glazed window to front. An extensive range of fitted units to base and eye level incorporating glass display units, display shelving and drawer pack units. Granite work surfaces incorporating one and a half bowl stainless sink unit with mixer taps. Built in dishwasher. Space for range style cooker. Space for full height fridge/freezer. Inset spot lighting. Tiled flooring. Open plan through to:-
Conservatory
3.65m x 3.51m (11'11" x 11'6" )Double glazed windows to rear and side and French doors to side. Tiled flooring.
FIRST FLOOR
Bedroom One
3.66m x 3.36m (12'0" x 11'0" )Double glazed window to rear. Radiator. Large walk in wardrobe.
En-suite Shower Room
Obscure double glazed window to rear. Modern white suite comprising low level WC and vanity wash hand basin with mixer taps and storage cupboard below. Large walk in shower cubicle. Inset spot lighting. Tiled flooring.
Bedroom Two
4.62m x 3.67m max (15'1" x 12'0" max)Double glazed window to rear. Radiator.
En-suite Shower Room
Obscure double glazed window to side. White suite comprising low level WC and pedestal wash hand basin with mixer taps. Shower cubicle. Inset spot lighting. Wood flooring. Coved ceiling.
Bedroom Three
3.71m x 2.93m (12'2" x 9'7" )Double glazed window to front. Radiator. Inset spot lighting.
Bedroom Four
3.25m x 2.52m (10'7" x 8'3" )Double glazed window to front and side. Radiator.
Family Bathroom
Velux window. Modern white suite comprising panelled bath with mixer taps, shower attachment and shower over. Low level WC and pedestal wash hand basin. Inset spot lighting. Chrome effect heated towel rail. Part tiled walls.
Landing
Two double glazed windows to front. Stairs to ground floor. Airing cupboard. Loft access.
EXTERIOR
Garage
4.85m x 3.41m (15'10" x 11'2" )Twin opening doors to front. Power and light connected.
Rear Garden
A secluded South facing rear garden commencing with a private decking area. Various mature shrubs and trees to borders. Fencing to boundaries. Access to side.
Front Garden
A large block paved driveway providing ample off street parking and space for caravan.
Property Services
Gas - Mains
Electric - Mains
Water - Mains
Drainage - Mains
Heating - Gas
Local Authority - Braintree
Viewings
Strictly by appointment only through the selling agent Paul Mason Associates 01245 382555.
Important Notices
We wish to inform all prospective purchasers that we have prepared these particulars including text, photographs and measurements as a general guide. Room sizes should not be relied upon for carpets and furnishings. We have not carried out a survey or tested the services, appliances and specific fittings. These particulars do not form part of a contract and must not be relied upon as statement or representation of fact.
Energy Efficiency and Environmental Impact

Although these particulars are thought to be materially correct their accuracy cannot be guaranteed and they do not form part of any contract.
Property data and search facilities supplied by www.vebra.com






















