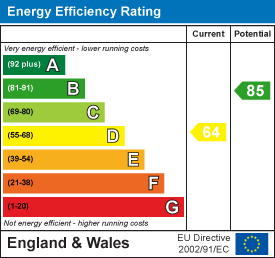.png)
7 Institute Road
Swanage
BH19 1BT
Priests Road, Swanage
£400,000
2 Bedroom Bungalow - Detached
- Detached Bungalow
- Spacious Accommodation
- Two Good-Sized Bedrooms
- Kitchen/Breakfast Room
- Lounge/Dining Room
- Driveway Parking for Multiple Vehicles
- Gardens Front and Rear
- Good Position Approx. Half Mile from Swanage Town Centre
- Scope to Improve
- No Forward Chain
We are pleased to present this traditional DETACHED TWO BEDROOM BUNGALOW located in an elevated position and offers SPACIOUS ACCOMMODATION and with FINE VIEWS to the Purbeck Hills. The bungalow has a pretty, surrounding gardens and DRIVEWAY PARKING. The property offers SCOPE TO IMPROVE and renovate to taste. There is no forward chain.
The bungalow is set back from Priests Road and is accessed over steps and pathway passing through the garden to the front.
Enter the main door into a spacious central hallway with the dual aspect Kitchen/Breakfast Room to the left with an easterly facing window looking over the side garden and with pleasant northerly views to Ballard Down. Extra, borrowed light is cleverly provided through glass between the kitchen and lounge. A serving hatch opens into the adjacent lounge/diner. The kitchen comprises a good range of solid wood worktops, base and wall cupboards and drawers with an inset sink and drainer and convenient breakfast bar. There is also space for washing machine and freestanding cooker.
Returning to the hallway and into the spacious Lounge/Diner which has a dual aspect, both easterly and southerly. French doors offer a route to the rear garden and driveway.
Bedrooms One and Two sit to the front and rear of the property and both offer a comfortable space for repose.
The Shower Room comprises a large, walk-in shower with sliding door and tiled surround, wash basin and WC.
Externally, the gardens are laid to lawn with drying area and mature shrubs which offers privacy from Priests Road; the driveway, which offers parking for multiple vehicles accesses the property from Hoburne Road and leads to a small garden shed/greenhouse.
The property is in a convenient location approximately half a mile from Swanage town centre. Rural pathways across fields leading through the Townsend Nature Reserve to the Jurassic Coast are close by, making this an ideal location for those who enjoy walking and the outdoors.
Room Measurements
Kitchen/Breakfast Room
4.75m x 2.62, (15'7" x 8'7",)
Lounge/Diner
4.75m x 4.29m (15'7" x 14'0")
Bedroom One
3.81m x 3.33m (12'5" x 10'11")
Bedroom Two
3.96m x 3.12m (12'11" x 10'2")
Bathroom
Additional Information.
The following details have been provided by the vendor, as required by Trading Standards. These details should be checked by your legal representative for accuracy.
Property type: Detached Bungalow
Property construction: Standard
Tenure: Freehold
Council Tax: Band D
Mains Electricity
Mains Water & Sewage: Supplied by Wessex Water
Heating Type: Gas Central Heating
Broadband/Mobile signal/coverage: For further details please see the Ofcom Mobile Signal & Broadband checker.
checker.ofcom.org.uk/
Disclaimer.
These particulars, whilst believed to be accurate are set out as a general outline only for guidance and do not constitute any part of an offer or contract. Intending purchasers should not rely on them as statements of
representation of fact but must satisfy themselves by inspection or otherwise as to their accuracy. All measurements are approximate. Any details including (but not limited to): lease details, service charges, ground rents, property construction, services, & covenant information are provided by the vendor, and you should consult with your legal advisor/ satisfy yourself before proceeding. No person in this firm’s employment has the authority to make or give any representation or warranty in respect of the property.
Energy Efficiency and Environmental Impact

Although these particulars are thought to be materially correct their accuracy cannot be guaranteed and they do not form part of any contract.
Property data and search facilities supplied by www.vebra.com

























