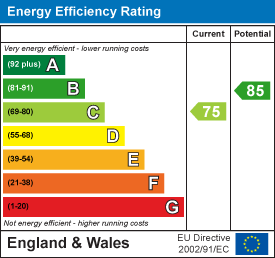
234 Nantwich Road
Crewe
Cheshire
CW2 6BP
Field Lane, Wistaston, Crewe
Asking Price £350,000 Sold (STC)
4 Bedroom House - Detached
- Immaculately Presented Both Inside & Out
- Superb Location Providing Privacy
- Great Size Sitting Room
- Lovely Bespoke Fitted Kitchen
- Four Generous Bedrooms
- Cloakroom, En-Suite & Family Bathroom
- Beautiful Landscaped Garden
- Close To Wonderful Woodland & Riverside Walks
- Double Glazing & Gas Central Heating
- Suitable For A Wide Range Of Buyers, Viewing Highly Recommended
This beautiful home occupies arguably one of the best positions within this area. This stunning detached property has been extensively refurbished inside and out to an exceptional standard and its character and charm offer a delightful living experience.
Built in 1997, a valuable asset to this property lies in the extensive parking available for multiple cars, afforded by the large driveway. Furthermore, the prime position of the property and the secluded nature of the gardens enhance the sense of privacy enjoyed by this elegant home.
The well designed kitchen dining room which includes pull out larder cupboards and granite worktops, provides space to entertain and relax.
French doors open from the kitchen to the rear south facing garden which has been landscaped for ease of maintenance and is well stocked with specimen flowering plants and bushes and a number of fruit trees. A large patio provides an area for relaxing and entertaining, with exterior lighting and for convenience a tap and electric sockets are provided.
The sitting room is located to the front of the house, overlooking the front garden, providing a serene and private space to relax. Stylish plantation shutters enhance the bay window and are fitted throughout the home.
The ground floor benefits from a convenient cloakroom, leading to a storage cupboard and on the first floor there is a well appointed family bathroom and useful airing cupboard.
With four spacious bedrooms, three of which feature fitted wardrobes, including a principal suite complete with en-suite bathroom, this home should suit a wide variety of buyers.
The garage has an electrically operated up and over door, with multiple electrical sockets and a further access door from the garden.
In addition to its delightful interior, this property is located just steps away from lovely woodland and river walks, offering residents the opportunity to explore the natural beauty of the area.
Viewing highly recommend.
Entrance Hall
Cloakroom
Sitting Room
4.56m x 3.20m (14'11" x 10'5")
Kitchen Diner
7.38m x 3.48m (24'2" x 11'5")
Stairs to First Floor
Bedroom One
4.67m x 3.07m (15'3" x 10'0")
En-Suite Shower Room
Bedroom Two
3.68m x 3.14m (12'0" x 10'3")
Bedroom Three
3.51m x 3.04m (11'6" x 9'11")
Bedroom Four
2.60m x 2.48m (8'6" x 8'1")
Family Bathroom
Integral Garage
5.01m x 2.70m (16'5" x 8'10")Remote control up and over door with personal door to the garden.
Externally
A notable feature of the property is the extensive parking for multiple cars afforded by the large driveway and garage. The garden provides a wonderful backdrop to this stunning home, perfectly landscaped with an abundance of shrubs, plants and trees providing colour all year round.
Tenure
We understand from the vendor that the property is freehold. We would however recommend that your solicitor check the tenure prior to exchange of contracts.
Council Tax
Band E
AML Disclosure
Agents are required by law to conduct Anti-Money Laundering checks on all those buying a property. Stephenson Browne charge £49.99 plus VAT for an AML check per purchase transaction . This is a non-refundable fee. The charges cover the cost of obtaining relevant data, any manual checks that are required, and ongoing monitoring. This fee is payable in advance prior to the issuing of a memorandum of sale on the property you are seeking to buy.
Why choose us?
At Stephenson Browne Crewe, our commitment to outstanding service and extensive local knowledge has earned us recognition as one of the UK’s leading independent estate agents. In a highly competitive industry, we are proud to be named among the Top 500 Sales & Lettings Agents in the country and honoured by ESTA's as winners of Gold Awards in both Sales and Lettings.
For a FREE valuation, please call or email and we will be delighted to assist.
Energy Efficiency and Environmental Impact

Although these particulars are thought to be materially correct their accuracy cannot be guaranteed and they do not form part of any contract.
Property data and search facilities supplied by www.vebra.com


























