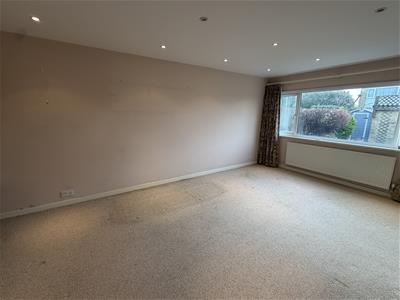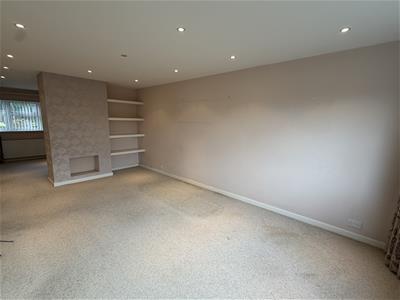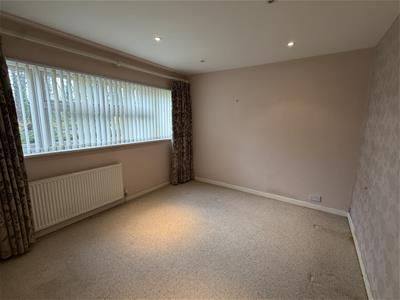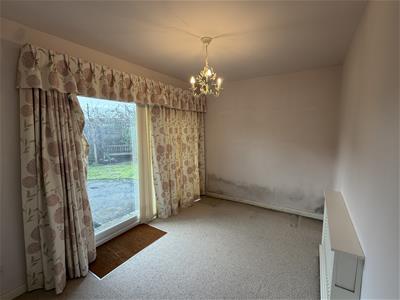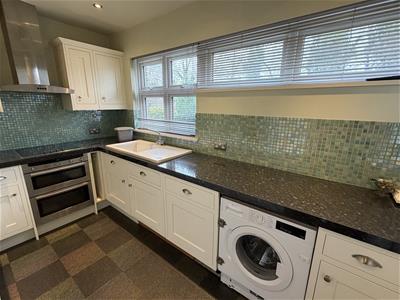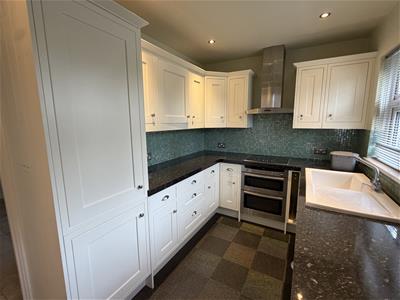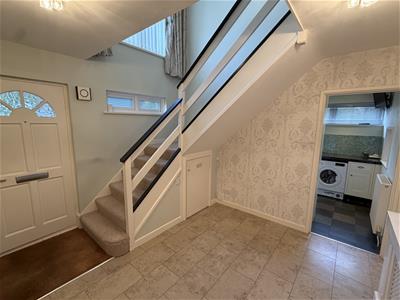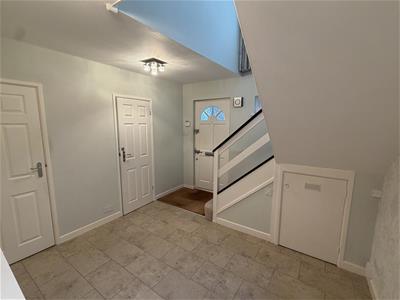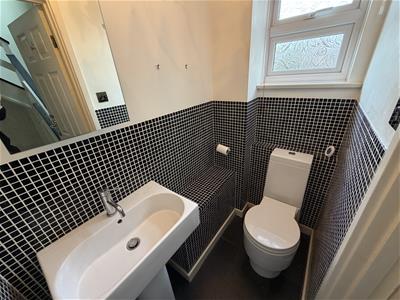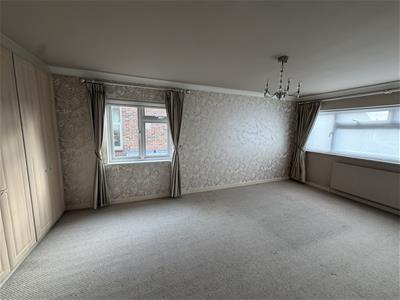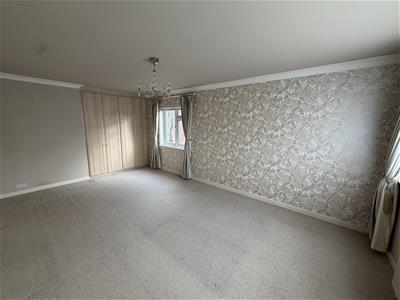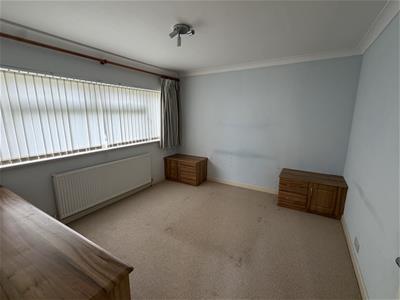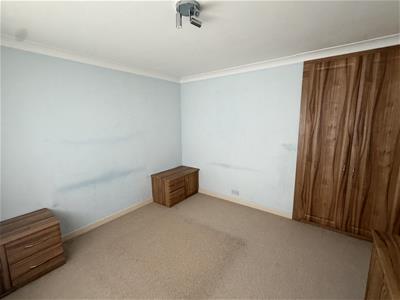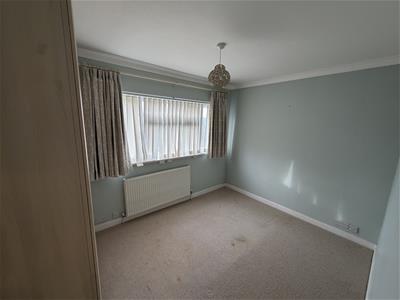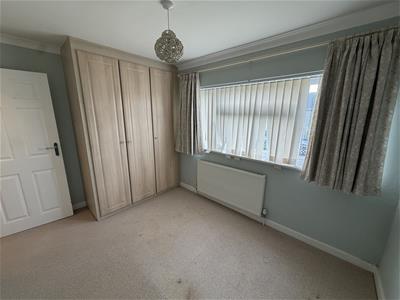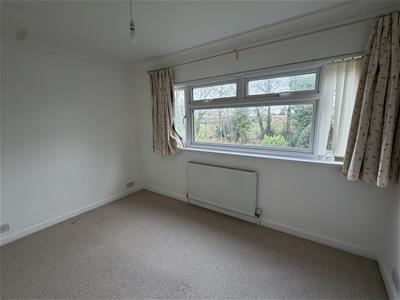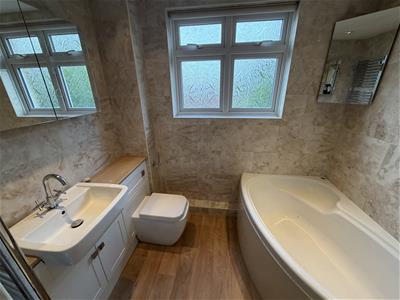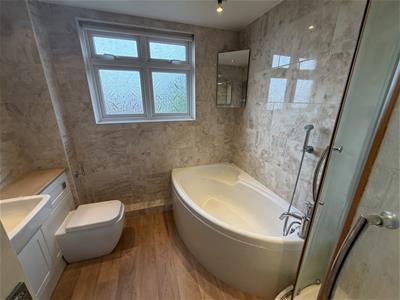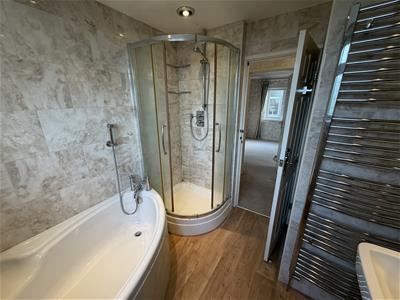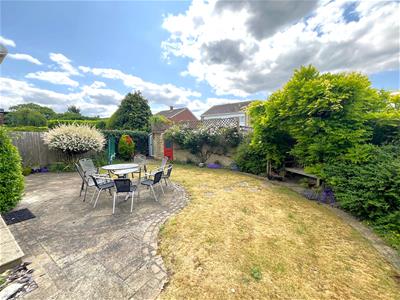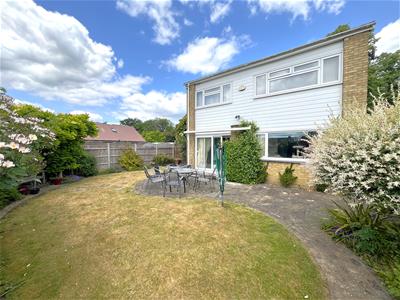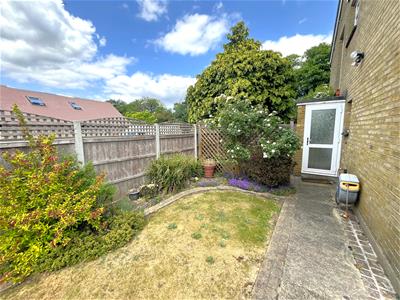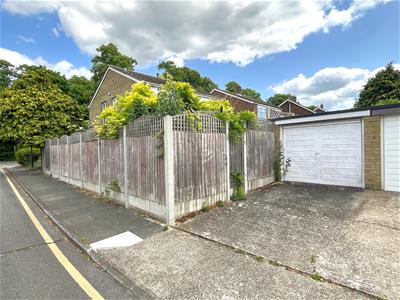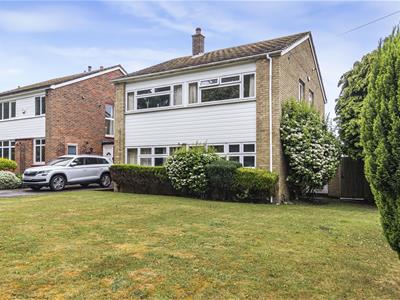2 Central Parade
Station Road
Sidcup
DA14 6RP
Warwick Close, Orpington, BR6 9DU
Guide price £650,000 Sold (STC)
4 Bedroom House - Detached
- Four Bedroom Detached Family Home
- Great Location Opposite St. Olaves School
- Large Corner Plot With Front and Rear Gardens
- GUIDE PRICE £650,000 - £675,000
- Three Reception Rooms
- Garage Plus Parking To Rear
- Ground Floor WC and First Floor Bathroom
- Double Glazing and Gas Central Heating
- No Forward Chain
**LARGE CORNER PLOT**GUIDE PRICE £650,000 - £675,000** Positioned on the corner of Warwick Close and Goddington Lane is this four bedroom detached house offered with no forward chain. The accommodation on offer comprises entrance porch and hall, living room measuring 19'11 x 11'5 which is open to the dining room, second reception room leading to rear garden, fitted kitchen and cloakroom. To the first floor you will find four good sized bedrooms and a four piece bathroom suite. The home has front and rear gardens as well as a garage with parking in front. Additional points to note include double glazing and gas central heating. Ideally located for highly sought after Schools an internal viewing is recommended.
Entrance Porch
Double glazed enclosed entrance porch.
Entrance Hall
Hard wood front door, stairs to first floor, storage cupboard, storage under stairs, radiator and tiled flooring.
Living Room
6.07m x 3.48m (19'11 x 11'5)Double glazed window to rear, spot lights, radiator and carpet.
Dining Room
3.45m x 3.25m (11'4 x 10'8)Double glazed window to rear, spot lights, radiator and carpet.
Second Reception Room
3.48m x 2.54m (11'5 x 8'4)Double glazed sliding door to garden, radiator and carpet.
Kitchen
Double glazed window to front, range of wall and base units, spot lights, quartz work surfaces, integrated fridge freezer, integrated electric oven and grill with gas hob, space for washing machine, tiled walls and vinyl flooring.
Cloakroom
Double glazed frosted window to side, low-level WC, wash hand basin, wall tiling and vinyl flooring.
Landing
Loft access, double glazed window to side, storage cupboard and carpet.
Bedroom One
5.49m x 3.48m (18'0 x 11'5)Double glazed window to rear, coved ceiling, fitted wardrobes, radiator and carpet.
Bedroom Two
3.45m x 3.23m (11'4 x 10'7)Double glazed window to front, coved ceiling, radiator and carpet.
Bedroom Three
3.48m x 2.54m (11'5 x 8'4)Double glazed window to rear, coved ceiling, fitted wardrobes, radiator and carpet.
Bedroom Four
3.51m x 2.26m (11'6 x 7'5)Double glazed window to front, coved ceiling, radiator and carpet.
Bathroom
Double glazed frosted window to side, corner panelled bath with mixer tap, shower cubicle, low-level WC, wash hand basin, heated towel rail, wall tiling and laminate flooring.
Rear Garden
Corner plot garden, side access, access to garage, laid to lawn, fencing outside tap and mature plants and shrubs.
Garage
5.99m x 2.69m (19'8 x 8'10)Up and over door and parking space to front.
Front Garden
Large front garden with laid to lawn and mature plants and shrubs.
Energy Efficiency and Environmental Impact

Although these particulars are thought to be materially correct their accuracy cannot be guaranteed and they do not form part of any contract.
Property data and search facilities supplied by www.vebra.com

