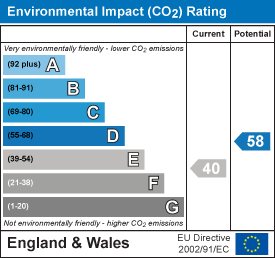
26 Mill Street
Chesterfield
Derbyshire
S43 4JN
Rhodes Cottages Clowne, Chesterfield, Derbyshire, S43
£720 p.c.m. To Let
3 Bedroom House - Mid Terrace
- THREE BEDROOMS
- TWO RECEPTION ROOMS
- GALLEY STYLE KITCHEN
- SET OVER THREE FLOORS
- GAS CENTRAL HEATING
- uPVC WINDOWS AND DOORS
- POTENTIAL OFF STREET PARKING AND GARAGE TO REAR
- OUTBUILDINGS / WC & STORE
- COUNCIL TAX BAND A
- FREEHOLD
CHARMING 3 BEDROOM TERRACED, RENNOVATED AND READY TO GO TO FIT YOUR NEEDS...
Welcome to 9 Rhodes Cottages in the charming village of Clowne, Chesterfield, Derbyshire. This delightful mid-terrace house offers a cosy retreat with three bedrooms, perfect for a small family or a couple looking for a peaceful abode.
Upon entering, you are greeted by two spacious reception rooms, ideal for entertaining guests or simply relaxing after a long day. The property boasts a galley kitchen, perfect for whipping up delicious meals to enjoy in the dining area.
With uPVC windows and gas central heating, this home ensures warmth and comfort throughout the year. The bathroom provides a tranquil space to unwind and rejuvenate.
Located in a serene neighbourhood, this property offers parking for one vehicle, making it convenient for those with a car. Whether you're looking for a starter home or a cosy retreat, 9 Rhodes Cottages presents a wonderful opportunity to own a charming piece of Derbyshire.
Don't miss out on the chance to make this lovely house your home sweet home in the heart of the picturesque Derbyshire countryside.
**If you would like to view this property, or apply for it, please click the 'Request Details' button on Rightmove and enter your information**
Lounge
Having a uPVC window and door to the front aspect, inset fireplace with brick surround, a central heating radiator and fitted carpet.
With some storage under the stairs separating the lounge and dining room.
Dining Room
With a uPVC window to the rear aspect, a central heating radiator and fitted carpet.
Kitchen
A galley style kitchen with 2 x uPVC windows, uPVC door, a composite style sink and drainer, 4 ring gas hob with extractor, electric oven and grill, tiled splash back and vinyl flooring.
Bedroom One
Having a front aspect uPVC window, fitted storage and some storage over the stairs, central heating radiator and fitted carpet.
Bedroom Two
A single bedroom with a uPVC window to the rear aspect and some storage over the stairs, a central heating radiator and a fitted carpet.
Bedroom Three
A second floor attic bedroom with a Velux style window, central heating radiator and fitted carpet.
Bathroom
Having a bathtub with tiled splash back, shower over the bath, shower curtain, pedestal wash basin, low flush WC, uPVC window and vinyl flooring.
Exterior
The outside of this property features, a single garage in disrepair, a outhouse wc and a storage room both attached to the kitchen but accessible from the side path that leads out from the kitchen.
Disclaimer
These particulars do not constitute part or all of an offer or contract. While we endeavour to make our particulars fair, accurate and reliable, they are only a general guide to the property and, accordingly. If there are any points which are of particular importance to you, please check with the office and we will be pleased to check the position.
General Information
EPC: D
COUNCIL TAX BAND: A
TOTAL FLOOR AREA: 92.8 sq.m. (999 sq.ft. Approx)
GAS CENTRAL HEATING
UPVC WINDOWS
Energy Efficiency and Environmental Impact


Although these particulars are thought to be materially correct their accuracy cannot be guaranteed and they do not form part of any contract.
Property data and search facilities supplied by www.vebra.com


















