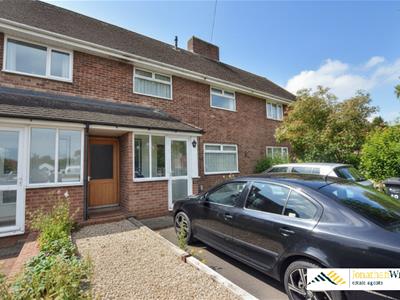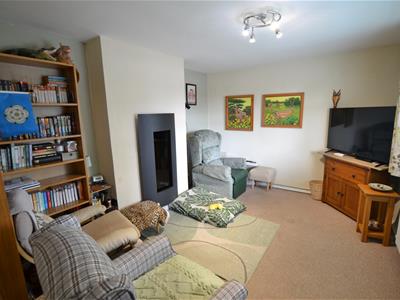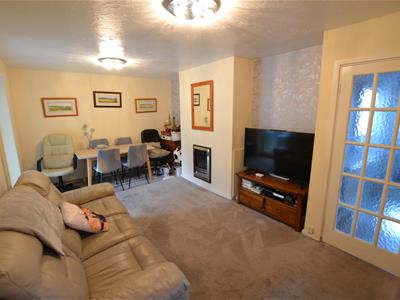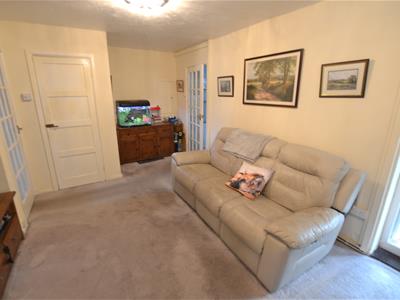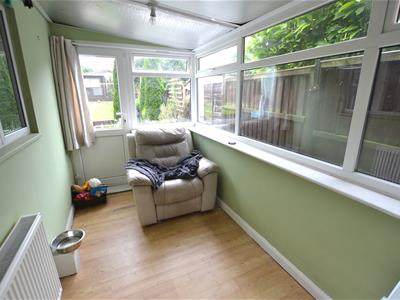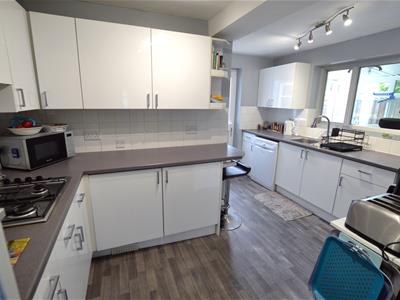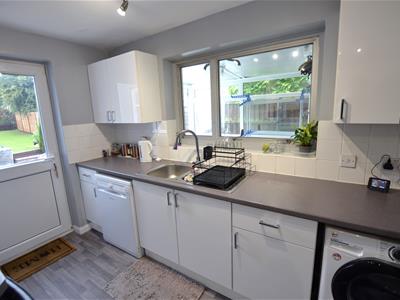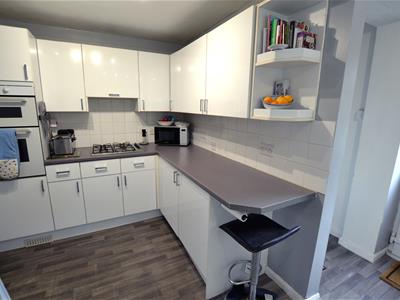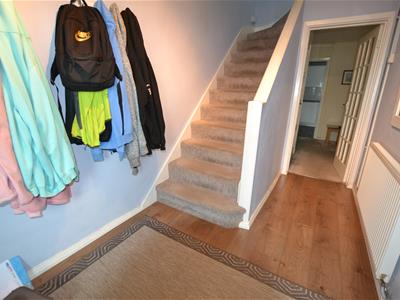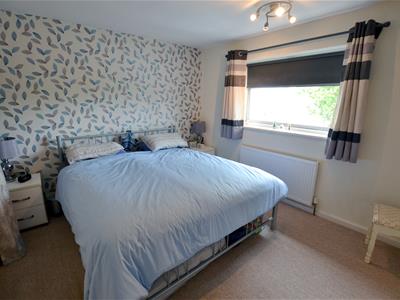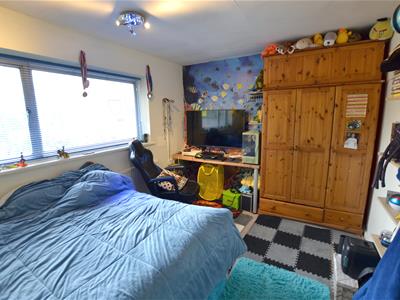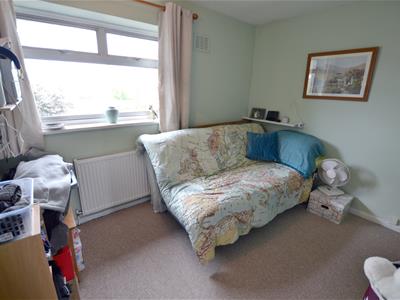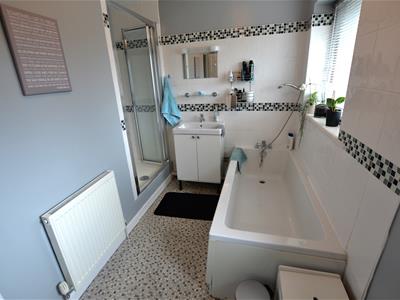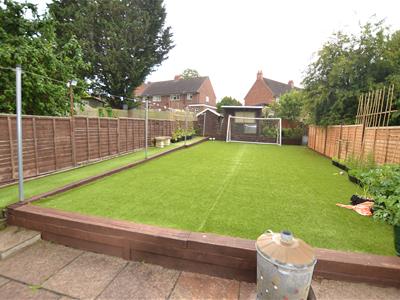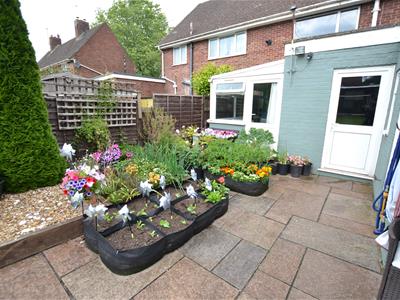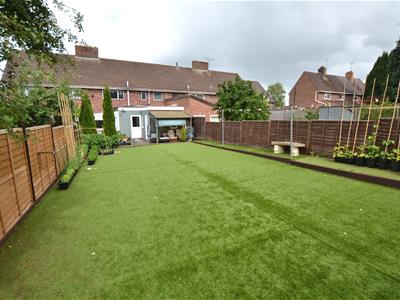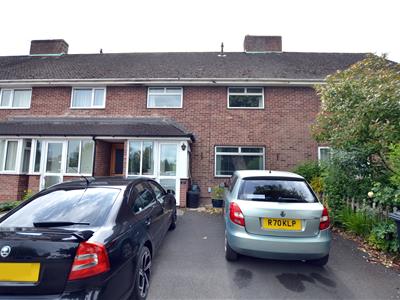
26 High Street
Leominster
Herefordshire
HR6 8LZ
Westfield Walk, Leominster
£235,000 Sold (STC)
3 Bedroom House - Terraced
- An Extended Terrace House
- 3 Good Size Bedrooms
- Sitting Room
- Lounge/Dining Room
- Sunroom
- Kitchen
- Cloakroom/WC
- Family bathroom
- Good Size Rear Garden
- Driveway with Parking
A spacious and extended terraced house, offering good sized family living accommodation which is double glazed and gas-fired centrally heated to include an enclosed porch, reception hall, sitting room, lounge/dining room, sun room, kitchen, downstairs cloakroom/WC, three good sized bedrooms, a four piece bathroom and outside, a driveway to front with parking for vehicles, a large garden to rear and shared access to the side of the property.
Westfield Walk is well positioned for Leominster's town centre and amenities to include nearby schooling, shops, supermarkets and cafes and restaurants.
A UPVC double glazed entrance door opens into an enclosed porch with quarry tiled floor, windows to the front and a UPVC door opening into a reception hall.
The reception hall has wooden laminated flooring, smoke alarm and a door opening into the sitting room.
The sitting room has a double glazed window to the front, a wall mounted electric fire, plenty of power points and TV aerial point. From the reception hall a door then opens into the lounge/dining room.
The good sized lounge/dining room has a wall mounted gas living flame and coal effect fire, usable alcoves to either side of the chimney breast, room for a dining table and door into a useful understairs cupboard with shelving. From the lounge/dining room double opening doors give access into a sun room. The sun room has double glazed windows overlooking the rear garden, wooden laminated flooring, lighting, heating and a door giving access to the rear garden. From the lounge/dining room a glazed panelled door opens into the kitchen.
The kitchen has a working surface with an inset sink unit with mixer tap over, cupboards under and the working surfaces continue with base units to include cupboards, drawers, a planned space for a washing machine, space for a tumble dryer and further working surfaces with cupboards and drawers under. Built into the working surface is a four-ring gas hob with a concealed extractor fan and light over and situated in the housing unit is an electric double oven and grill. The kitchen has matching eye-level cupboards, a double glazed window looking into the sun room and a UPVC double glazed door opening out to the rear garden.
Off the kitchen is a rear lobby with door into a downstairs cloakroom/WC having a low flush WC and a window to the side. A door from the rear lobby opens into a walk in cupboard with power, lighting and is ideal for housing an upright fridge freezer. From the rear lobby a door opens to a shared passageway to the side of the property.
From the reception hall a staircase rises up to the first floor landing having an inspection hatch to the loft space up above with a drop down ladder and the loft space is partially boarded. A door also opens into a useful linen cupboard with shelving. Doors then lead off to bedrooms and bathrooms listed.
Bedroom one has a double glazed window to front overlooking Westfield Walk, ample room for bedroom furniture and also a fitted wardrobe with hanging rail.
Bedroom two is also a good sized double bedroom and has a double glazed window to rear and a door into a cupboard with shelving and also housing a Worcester gas-fired combination boiler heating hot water and radiators as listed.
Bedroom three is also a good sized bedroom and has a double glazed window to front and a door to a built in wardrobe fitment.
From the landing a door now opens into the bathroom having a four piece suite to include a shower cubicle with folding doors and a mains fed shower over. There is also a side panelled bath, low flush WC and a wash hand basin and vanity cupboard under. The bathroom also has two frosted windows to the rear and an extractor fan.
OUTSIDE
The property is conveniently positioned close to Leominster's town centre and amenities and has a driveway to the front with parking for two vehicles and raised gravel borders.
REAR GARDEN
The property has a good sized rear garden and is ideal for young families. There is a large slabbed patio seating area with outside cold water tap, a veranda with lighting providing a sheltered seating area and steps leading up to the main garden. The main garden has been laid to AstroTurf throughout for ease of maintenance . To the rear of the garden is a soft fruit garden and two useful storage sheds.
SERVICES
All mains services are connected and gas-fired central heating via a modern Worcester combination boiler.
Sitting Room
3.99m x3.15m (13'1 x10'4)
Lounge/Dining Room
6.02m x 3.35m (19'9 x 11')
Sun Room
3.73m x 1.73m (12'3 x 5'8)
Kitchen
3.81m x 3.48m (max) (12'6 x 11'5 (max))
Bedroom One
4.04m x 3.15m (13'3 x 10'4 )
Bedroom Two
4.06m x 2.87m (13'4 x 9'5)
Bedroom Three
3.15m x 2.54m (10'4 x 8'4)
Energy Efficiency and Environmental Impact
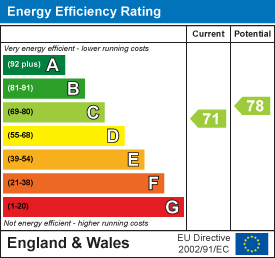
Although these particulars are thought to be materially correct their accuracy cannot be guaranteed and they do not form part of any contract.
Property data and search facilities supplied by www.vebra.com
