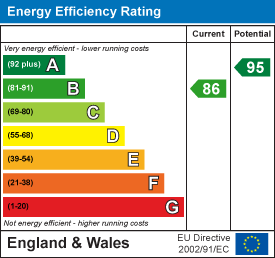
10a Denholme Gate Road
Hipperholme, Halifax
West Yorkshire
HX3 8JQ
Cleckheaton Road, Low Moor, Bradford
£325,000
4 Bedroom House - Townhouse
- Four-bedroom home over three floors
- Open-plan kitchen/lounge with bi-fold doors
- Built-in shelving, TV unit & fireplace
- Downstairs WC and storage space
- Contemporary interior
- South-east facing rear garden
- Three-car driveway & artificial lawn
- Ideal for Families / Professionals
- Dormer Master Bedroom with Ensuite & Dressing Room
Contemporary Four-Bedroom Home with Driveway & Garden in a Private Setting
Immaculately presented three-storey home featuring an open-plan kitchen/living area, four bedrooms, two bathrooms (including an ensuite), and a south-east facing rear garden. Includes a three-car driveway, low-maintenance front garden, and versatile interior space—ideal for families or professionals.
Immaculately Presented Four-Bedroom Home with Driveway, Modern Interiors & Rear Garden
Purpose-built for the current owner, and just one of three properties set back from the main road, this contemporary and well-maintained four-bedroom end townhouse offers practical living space over three floors with a modern finish. Located in a popular residential area, the property includes a three-car driveway, low-maintenance front garden with artificial grass, and a private, south-east facing rear garden.
Ground Floor
The entrance opens into a spacious open-plan kitchen and lounge. The kitchen is fitted with integrated appliances including a dishwasher, fridge freezer, and gas oven, along with a freestanding washing machine. The lounge area includes bespoke shelving, a fireplace, and bi-folding doors leading to the rear garden, offering a seamless transition to outdoor living. A downstairs WC and under-stair storage provide add convenience.
First Floor
The first floor includes a modern bathroom with a full-size bath, shower, toilet, and vanity unit. There are three bedrooms on this level: one currently used as a home office with built-in storage, a double bedroom overlooking the rear garden with fitted blinds, and a third room currently set up as a walk-in wardrobe and storage space.
Top Floor
The top floor is dedicated to the main bedroom, which features a dormer window facing the front, access to a fully boarded loft, a walk-in wardrobe, and a private ensuite with shower, toilet, and wash basin overlooking the garden.
Outside
The front of the property includes a driveway for three vehicles and a small garden with artificial turf. Gated side access leads to the rear garden, which is south-east facing and easy to maintain. The rear garden is surround by established trees which offer a great deal of privacy, making it perfect for entertaining and relaxing on the patio area or lawn.
This is a practical and well-presented home, ideal for families or professionals looking for flexible space in a convenient location.
Location
Situated close to well-regarded local schools, shops, and amenities, with excellent transport links to Bradford, Leeds, and the M62 corridor, the property is perfectly placed for both daily life and commuting.
Agency Notes & Disclaimer
The information provided on this property does not constitute or form part of an offer or contract, nor may it be regarded as representation. All interested parties must verify accuracy and your solicitor must verify tenure/lease information, fixtures & fittings and, where the property has been extended/converted, planning/building regulation consents. All dimensions are approximate and quoted for guidance only as are floor plans which are not to scale, and their accuracy cannot be confirmed. Reference to appliances and/or services does not imply that they are necessarily in working order or fit for the purpose.
Energy Efficiency and Environmental Impact

Although these particulars are thought to be materially correct their accuracy cannot be guaranteed and they do not form part of any contract.
Property data and search facilities supplied by www.vebra.com





























