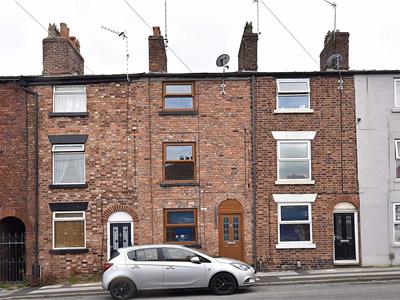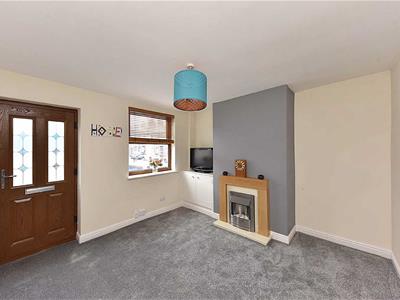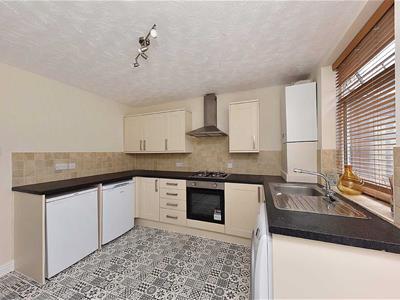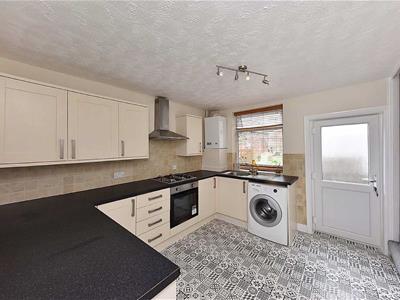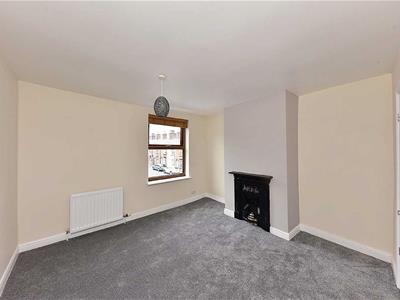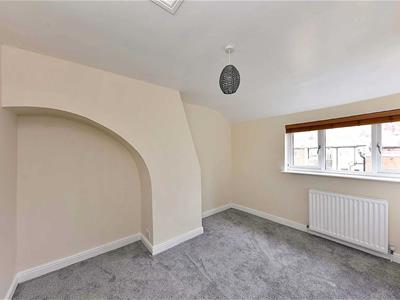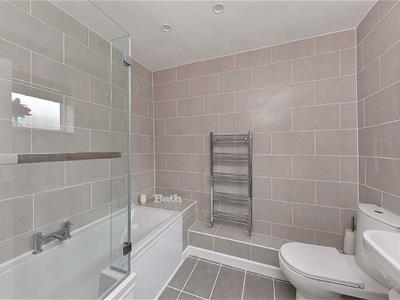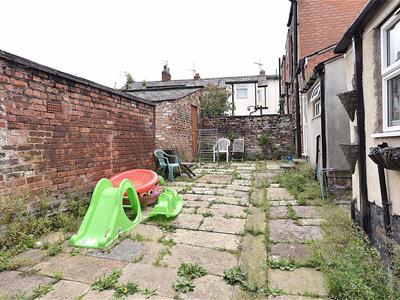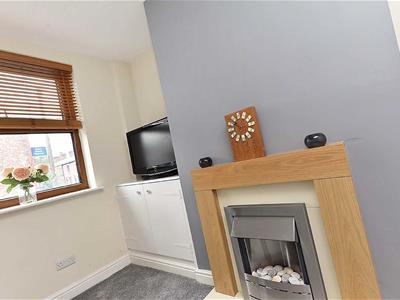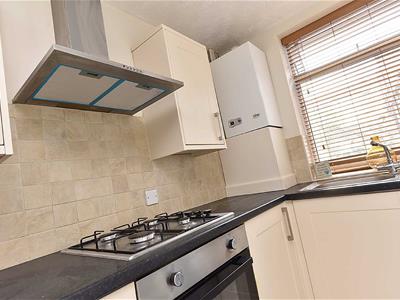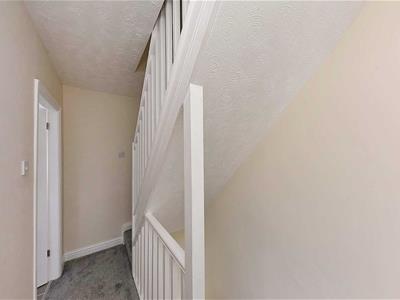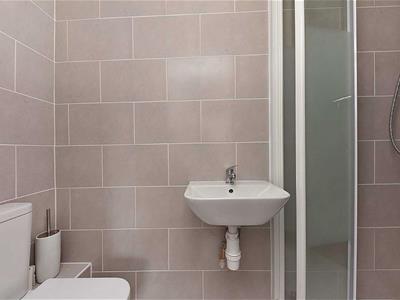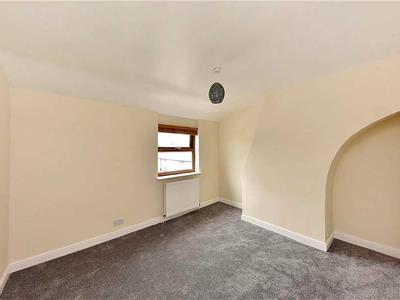
Holden & Prescott Limited
Tel: 01625 422244
Fax: 01625 869999
1/3 Church Street
Macclesfield
Cheshire
SK11 6LB
Bond Street, Macclesfield
Asking Price £209,950 Sold (STC)
3 Bedroom House - Terraced
Having been completely re-furbished, this weavers cottage is now a fabulous home.
Laid out over three levels, the accommodation is beautifully presented and has the benefit of both gas fired central heating and uPVC double glazing. On the ground floor there is a living room and a 'Shaker' style kitchen, whilst to the first floor there is the master bedroom with an en-suite, and the main bathroom. Both bathrooms incorporate a shower. On the top floor where naturally you get the best views, there are two further double bedrooms.
To the rear of the property there is a traditional stone flagged courtyard.
Bond Street has always proved exceptionally popular and provides a very convenient location being within just a few minutes walk of town and within easy reach of the station.
Ground Floor
Living Room
12'0 x 11'10uPVC front door with decorative double glazed panels. Living flame electric fire in a contemporary beech surround. Storage cupboard to chimney recess. T.V. Aerial point. uPVC double glazed window. Double panelled radiator.
Kitchen
11'0 x 9'9Single drainer sink unit with mixer tap and base cupboards below. A range of matching base and eye level cupboards in cream with brushed steel fittings, contrasting worktops and tiled splashbacks. Built-in electric oven and four ring gas hob with extractor hood over. Plumbing for washing machine. Space for fridge and freezer. Gas fired condensing combination style boiler. Tiled floor. Understairs storage cupboard. uPVC double glazed window. uPVC back door with double glazed panel. Double panelled radiator.
First Floor
Landing
Spindle balustrade to staircase which continues to the second floor.
Bedroom One
12'6 x 12'4Cast iron fireplace. T.V. Aerial point. uPVC double glazed window. Double panelled radiator.
En-suite
Tiled shower cubicle with Mira thermostatic shower, hand basin and low suite W.C. Tiled floor. Fully tiled walls. LED downlighting. Extractor fan.
Bathroom
White suite comprising a panelled bath with Mira thermostatic shower and a glazed screen over, pedestal wash basin and low suite W.C. Tiled floor. Fully tiled walls. LED downlighting. uPVC double glazed window. Chrome heated towel rail.
Second Floor
Landing.
Bedroom Two
12'7 x 10'5uPVC double glazed window. Double panelled radiator.
Bedroom Three
12'6 x 9'3Two storage cupboards. Loft access. uPVC double glazed window. Double panelled radiator.
Outside
Communal Courtyard
To the rear of the property there is a traditional stone flagged communal yard.
Energy Efficiency and Environmental Impact

Although these particulars are thought to be materially correct their accuracy cannot be guaranteed and they do not form part of any contract.
Property data and search facilities supplied by www.vebra.com
