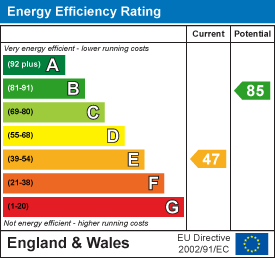5 The Mall,
Salendine Shopping Centre,
144 Moor Hill Road
Salendine Nook
Huddersfield
HD3 3XA
Leymoor Road, Golcar, Huddersfield
Offers in the region of £90,000 Sold (STC)
2 Bedroom House - Terraced
This two-bedroom end of terraced property is located close to the centre of this popular village. It requires cosmetic updating and rejuvenation, which is reflected within the asking price, and would make an ideal starter home or buy-to-let investment opportunity. The accommodation is arranged over three floors and the property has majority sealed unit double-glazing and a gas-fired central heating system. On the ground floor, it comprises an entrance lobby, living room and separate kitchen. On the first floor is a double bedroom and bathroom and, on the top floor, the second bedroom and a small store room. There is off road parking to the front of the property and a shared pathway down the side leading to a small garden area to the rear. The property is offered with vacant possession.
Entrance lobby
An external uPVC entrance door gives access to the lobby which has high level coat hooks and an internal door opening into the living room.
Living Room
 This good-sized reception room is positioned at the front of the property and has a sealed unit double-glazed window. There is a timber fire surround with a gas fire, built-in shelved storage cupboards and drawers and a radiator. A timber and glazed door leads into the kitchen.
This good-sized reception room is positioned at the front of the property and has a sealed unit double-glazed window. There is a timber fire surround with a gas fire, built-in shelved storage cupboards and drawers and a radiator. A timber and glazed door leads into the kitchen.
Kitchen
 The kitchen is positioned at the rear of the property and is ready for a makeover and redesigning. It has wall cupboards and base units with worktops and a stainless steel sink. There are rear sealed unit double-glazed windows and plumbing for an automatic washer. Within this room is the boiler for the central heating system and a useful under stairs open storage area. The room has a radiator and a staircase leading up to the first floor.
The kitchen is positioned at the rear of the property and is ready for a makeover and redesigning. It has wall cupboards and base units with worktops and a stainless steel sink. There are rear sealed unit double-glazed windows and plumbing for an automatic washer. Within this room is the boiler for the central heating system and a useful under stairs open storage area. The room has a radiator and a staircase leading up to the first floor.
First Floor Landing
This has spindle balustrading and a staircase rising to the top floor. There is also a radiator.
Bedroom One
 This double bedroom is positioned at the front of the property and has a built-in wardrobe with drawers and hanging rails. There is a sealed unit double-glazed window, plenty of space for furniture and a radiator.
This double bedroom is positioned at the front of the property and has a built-in wardrobe with drawers and hanging rails. There is a sealed unit double-glazed window, plenty of space for furniture and a radiator.
Bathroom
 The bathroom has oak flooring and a three-piece suite comprising a bath, a pedestal wash hand basin and a low-level WC. There is tiling to the walls, a built-in storage cupboard, ceiling downlighting and a radiator. To the rear elevation is a sealed unit double-glazed rear window.
The bathroom has oak flooring and a three-piece suite comprising a bath, a pedestal wash hand basin and a low-level WC. There is tiling to the walls, a built-in storage cupboard, ceiling downlighting and a radiator. To the rear elevation is a sealed unit double-glazed rear window.
Top Floor
From the first floor landing, the staircase rises to the top floor.
Bedroom Two
 This good-sized second bedroom has a sealed unit double-glazed window to the side elevation. There is a built-in low-level storage and a radiator.
This good-sized second bedroom has a sealed unit double-glazed window to the side elevation. There is a built-in low-level storage and a radiator.
Store/Gaming Room
 This is an additional space with a skylight window, which could be utilised as a home office area, gaming room or a walk-in wardrobe. It has laminate flooring, power and lighting.
This is an additional space with a skylight window, which could be utilised as a home office area, gaming room or a walk-in wardrobe. It has laminate flooring, power and lighting.
External Details
There is off road parking to the front of the property and a shared pathway down the side leading to a small garden area to the rear.
Tenure
The vendor informs us that the property is freehold.
Energy Efficiency and Environmental Impact

Although these particulars are thought to be materially correct their accuracy cannot be guaranteed and they do not form part of any contract.
Property data and search facilities supplied by www.vebra.com







