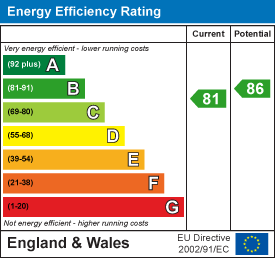
43 Gowthorpe
Selby
North Yorkshire
YO8 4HE
Main Street, Monk Fryston, Leeds
£675,000
5 Bedroom House - Detached
- One of Only 3 Bespoke Detached Homes in Prestigious Development
- 5 Bedrooms (3 En-Suite) Over 2 Floors
- Family Bathroom to 2nd Floor
- 2 Reception Rooms
- Kitchen/Dining Room
- Utility Room & Ground Floor WC
- Detached Garage
- Large Corner Plot
- Sought After Area
An exclusive opportunity to acquire one of only three bespoke detached homes in this prestigious development, set within a peaceful corner plot and finished to the highest of standards. This remarkable five-bedroom stone-built property, extending to over 2,400 sq.ft, offers unparalleled levels of space, light, and architectural elegance – the very definition of contemporary family living.
From the moment you step inside, the property exudes style and sophistication. A spacious entrance hall provides a warm welcome and is beautifully finished with an oak-framed staircase that rises to the first floor. Off the hall, a convenient cloakroom WC offers practicality for everyday living. To the left of the ground floor, the well-proportioned family lounge is flooded with natural light from three double-glazed windows and comfortably accommodates a range of lounge furniture, making it a perfect space for relaxation. Opposite the lounge, a second reception room provides flexibility for modern life. This room can be used as a home office, snug, playroom, or formal sitting room, tailored to suit the needs of the occupants.
The heart of the home is undoubtedly the spectacular open plan living kitchen situated at the rear elevation. This space showcases the very best in design, offering a bespoke handmade kitchen with high-end quartz work surfaces, a large central island, and two impressive sets of bi-folding doors that open directly onto the garden. Skylights above flood the area with natural light, enhancing the sense of space, while there is ample room for both dining and entertaining. Integrated appliances are seamlessly incorporated, and a large adjoining utility room provides additional storage and space for laundry facilities.
Ascending to the first floor, a spacious landing gives access to three generous double bedrooms, including the luxurious master suite. Designed with indulgence in mind, the master bedroom features a walk-in wardrobe, bespoke fitted wardrobes, a custom dressing table, and a beautifully appointed en suite bathroom. This space offers both comfort and elegance, making it the ideal private retreat. The additional bedrooms on this floor are equally well-sized, all complemented by their individual en-suite and benefit further from a central heating radiator and double-glazed window.
A second staircase leads to the top floor, where two further double bedrooms are located. Both rooms benefit from Velux windows that enhance natural light while maintaining privacy, and they are serviced by a second stylish house bathroom. This floor provides a perfect space for older children, guests, or even a private work-from-home area.
Serving these rooms is an exquisite house bathroom, designed to a high specification with a roll-top bath, his and hers vanity hand wash basins, herringbone flooring, and tastefully selected décor and wallpaper that combine to create a magnificent house bathroom.
Externally, the home enjoys a prime position within the development, occupying a large corner plot that affords space, privacy, and attractive outlooks. The stone construction adds timeless character and kerb appeal, while the exclusive nature of the development ensures a sense of peace and community.
To the front and side elevations of the property, there is generous off-street parking available, complemented by a single garage that provides secure storage or additional parking space. The plot itself is deceptively large and offers exceptional external space, rare for a property of this kind. The extensive driveway ensures there is ample room for multiple vehicles, making it ideal for families and those who enjoy entertaining.
Immediately to the rear, the garden continues with a beautifully finished flagged patio area, ideal for al fresco dining, social gatherings, or simply relaxing in the sunshine. This rear garden space blends seamlessly with the open-plan kitchen through the bi-folding doors, extending the living and entertaining space outdoors.
This is a home that has been meticulously crafted with luxury, comfort, and everyday family life in mind, offering an exceptional lifestyle opportunity in a highly desirable setting.
Tenure: Freehold
Services/Utilities: Mains Gas, Electricity, Water and Sewerage are understood to be connected
Broadband Coverage: To be confirmed
EPC Rating: 81 (B)
Council Tax: North Yorkshire Council Band F
Current Planning Permission: No current valid planning permissions
Viewings: Strictly via the selling agent – Stephensons Estate Agents – 01757 706707
*Download speeds vary by broadband providers so please check with them before purchasing.
Energy Efficiency and Environmental Impact

Although these particulars are thought to be materially correct their accuracy cannot be guaranteed and they do not form part of any contract.
Property data and search facilities supplied by www.vebra.com



















