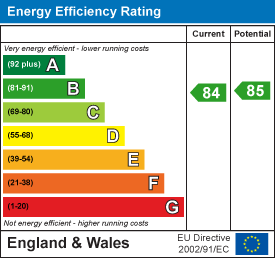
129a High Street,
Old Town
Stevenage
Hertfordshire
SG1 3HS
Sish Lane, Stevenage
Guide Price £550,000
3 Bedroom House - Detached
- Three bedroom detached home
- Old town location
- Walking distance to Stevenage train station
- Ensuite to master bedroom and family bathroom
- Living room and study
- Private rear garden
- Allocated parking space
- Solar panels
A beautifully presented three-bedroom detached family home, ideally located in the heart of Stevenage Old Town, just moments from the historic High Street and Stevenage Train Station, offering fast and direct links to London King's Cross.
Built in 2013, this stylish home blends modern comfort with thoughtful design, featuring underfloor heating throughout the ground floor. The welcoming entrance hallway leads to a dedicated study, a contemporary downstairs cloakroom, a generously sized lounge, and a sleek, open-plan kitchen/diner—perfect for entertaining and family living.
Upstairs, you’ll find three spacious double bedrooms, including a luxurious master with en-suite, alongside a modern family bathroom.
The rear garden offers a low-maintenance outdoor space with a patio seating area and artificial lawn, accessible from both the kitchen and lounge. Additionally, the property benefits from an allocated parking space located to the side of the neighbouring homes.
Entrance Hall:
UPVC double glazed window to front, cupboard, stairs to first floor and doors to:
Living Room:
4.29m x 3.96m (14'1 x 13')UPVC double glazed window to rear and doors opening to rear garden and fireplace.
Kitchen/Dining Room:
6.53m x 2.46m (21'5 x 8'1)Fitted with a range of contemporary base and wall mounted units with contrasting worksurface incorporating one and half bowl sink with mixer tap and drainer, four ring hob with extractor fan over, built in oven, fridge, freezer, dishwasher and washing machine, triple aspect UPVC double glazed windows to front and side and doors opening to rear garden.
Study:
3.23m x 2.03m (10'7 x 6'8)UPVC double glazed window to front.
WC:
Low level WC and wash hand basin with mixer tap.
First Floor Landing:
Storage cupboard, loft access and doors to:
Bedroom One:
4.32m x 3.28m (14'2 x 10'9)Dual aspect UPVC double glazed window to rear, two radiators and door to:
Ensuite:
2.49m x 1.65m (8'2 x 5'5)Low level WC, wash hand basin with mixer tap, walk in shower with mixer tap, chrome heated towel rail and opaque UPVC double glazed window to rear
Bedroom Two:
4.83m x 2.77m (15'10 x 9'1)Dual aspect UPVC double glazed windows to front, radiator and cupboard.
Bedroom Three:
3.25m x 2.95m (10'8 x 9'8)UPVC double glazed window to front and radiator.
Bathroom:
2.26m x 1.91m (7'5 x 6'3)Low level WC, wash hand basin with mixer tap, panel enclosed bath with mixer tap and rainfall shower head, tiled throughout and chrome heated towel rail.
Garden:
Paved patio seating area leading to artificial lawn and enclosed by panel fencing, outside tap and light, pedestrian gated side access.
Parking:
Allocated parking for one car.
Energy Efficiency and Environmental Impact

Although these particulars are thought to be materially correct their accuracy cannot be guaranteed and they do not form part of any contract.
Property data and search facilities supplied by www.vebra.com













