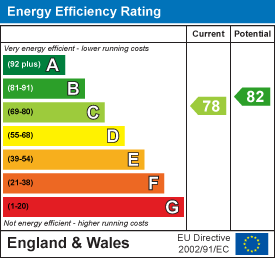Charles & Co
St Johns Road
Bexhill On Sea
East Sussex
TN40 2EE
Pett Level Road, Pett Level
Offers in excess of £950,000
6 Bedroom House - Detached
- Substantial Detached Family House
- Well Presented Throughout
- Favoured Pett Level Location
- Close to the Beach and Walks
- Six Bedrooms, Three Receptions
- Impressive 220sq ft Reception Hall
- Living Room with Feature Fireplace
- En-Suite & Family Bathrooms
- Driveway & Double Garage
- Lawned Gardens & Swimming Pool
A WELL PRESENTED AND DECEPTIVELY SPACIOUS SIX BEDROOM, THREE RECEPTION ROOM DETACHED FAMILY HOUSE ENJOYING AN ELEVATED POSITION IN THIS FAVOURED VILLAGE LOCATION WITHIN IMMEDIATE WALKING DISTANCE OF PETT LEVEL BEACH AND LOCAL COASTAL & COUNTRYSIDE WALKS.
The Red House was built in 2004 for the current owners by a reputable local builder, Mr M Wells to a high specification. There was an emphasis on spacious and versatile accommodation to include an impressive 15'9 x 14'2 reception hall with central staircase and galleried landing, a downstairs cloakroom/w.c, large kitchen with built-in appliances and an adjoining breakfast room which leads out to the rear gardens as well as a separate utility room. The 23'0 x 15'4 dual aspect living room has a feature fireplace with fitted wood burner and there is also a separate dining room/games room. To the first floor there are six bedrooms with the main bedroom having an en-suite bath/shower room and a walk-in wardrobe. Bedroom six could also be used as an office or study and enjoys views towards Chick Hill. There is also a large family bath/shower room and outside there is a block paved driveway providing off road parking for several vehicles as well as an integral double garage. The gardens wrap around the property with the 65ft rear garden being laid to lawn and including an outdoor heated swimming pool.
Further benefits include gas fired central heating, double glazing and the property is available CHAIN FREE. Viewing is considered essential and strictly by appointment with Sole agent, Charles & Co.
Reception Hall
4.80m 4.32m (15'9 14'2)Impressive central staircase leading to the first floor galleried landing, 21ft vaulted ceiling with Velux windows.
Downstairs Cloakroom/W.C
Suite comprising w.c and pedestal wash hand basin.
Living Room
7.01m x 4.67m (23'0 x 15'4)Feature Inglenook fireplace with wood burner, dual aspect windows to the front and side.
Dining/Games Room
4.32m x 4.04m (14'2 x 13'3)Window to the side.
Kitchen
4.90m x 4.39m max (16'1 x 14'5 max)Fitted with a range of matching wall, base & drawer units with worksurfaces extending to three sides, inset one and a half bowl sink unit with mixer tap, part tiled walls, Range cooker, integrated fridge/freezer & dishwasher, ceramic tiled flooring, under cupboard lighting and a window overlooking the rear garden.
Breakfast Room
4.27m x 2.97m (14'0 x 9'9)This room adjoins the kitchen and has matching ceramic tiled flooring with a window to the side and French doors to the rear leading to and overlooking the gardens & swimming pool.
Utility Room
3.23m x 1.96m (10'7 x 6'5)Worksurfaces extending to one side with matching wall & base units, inset single drainer sink unit with mixer tap, space & plumbing for washing machine, space for tumble dryer, part tiled walls, ceramic tiled flooring, window to the side and personal door into the garage. Door to rear garden,
First Floor Galleried Landing
4.83m x 4.27m (15'10 x 14'0)This is a wrap around galleried landing with built-in double storage cupboard and built-in airing cupboard.
Bedroom One
4.67m x 4.32m (15'4 x 14'2)Window to the front.
En-Suite Bath/Shower Room
2.59m x 2.54m (8'6 x 8'4)Suite comprising shower cubicle, separate bath with mixer taps, pedestal wash hand basin, w.c and bidet. Part tiled walls and ceramic tiled flooring with Velux window.
Walk-in Wardrobe
2.59m x 1.91m (8'6 x 6'3)With hanging rail and shelving. Velux window.
Bedroom Two
4.32m x 4.11m (14'2 x 13'6)Window to the rear overlooking the gardens.
Bedroom Three
3.63m x 3.20m (11'11 x 10'6)Window to the rear overlooking the gardens.
Bedroom Four
3.84m x 2.44m (12'7 x 8'0)Velux window to the side.
Bedroom Five
3.25m x 3.18m (10'8 x 10'5)Built-in double wardrobe cupboard and window to the rear overlooking the gardens.
Bedroom Six/Study
3.81m x 3.45m (12'6 x 11'4)Window to the front and Velux window to the side with views towards Chick Hill.
Family Bath/Shower Room
4.32m x 2.90m (14'2 x 9'6)Contemporary suite comprising walk-in double shower cubicle, panelled bath with mixer tap, pedestal wash hand basin, w.c, bidet, ceramic tiled flooring, part tiled walls and twin Velux windows to the side,
Outside
Driveway
Being block paved and providing off road parking for several vehicles.
Front Garden
Being laid to lawn with shrubs to the side.
Integral Double Garage
5.99m x 5.26m (19'8 x 17'3)Up & over door, power & light and wall mounted gas boiler.
Side Garden
12.80m (42'0)Being mainly laid to lawn and leading to the rear garden.
Rear Garden
19.81m (65'0)Being mainly laid to lawn with flower & shrub beds to one side, decked patio area to the rear, heated outdoor swimming pool with cover and a store to the side housing the pool filters and heating controls. The gardens are timber fence enclosed and enjoy a view towards Chick Hill.
Energy Efficiency and Environmental Impact

Although these particulars are thought to be materially correct their accuracy cannot be guaranteed and they do not form part of any contract.
Property data and search facilities supplied by www.vebra.com

























