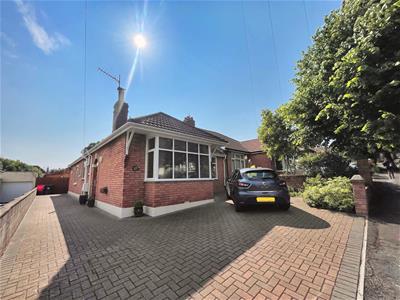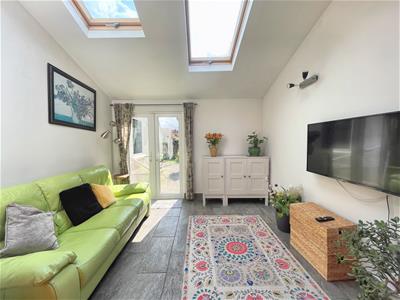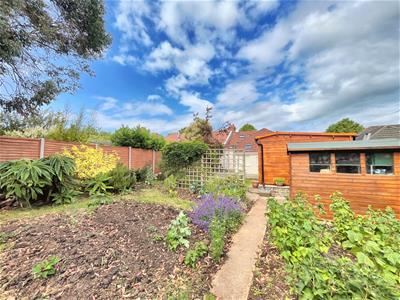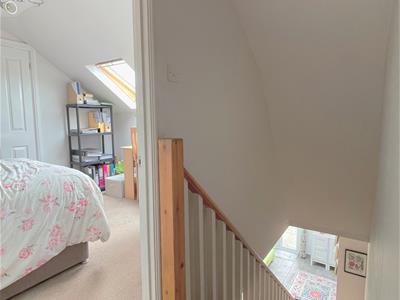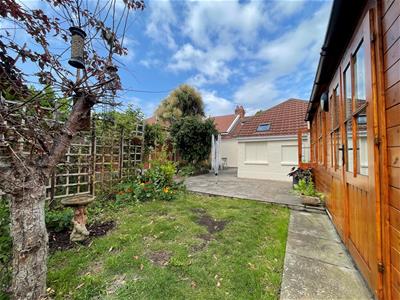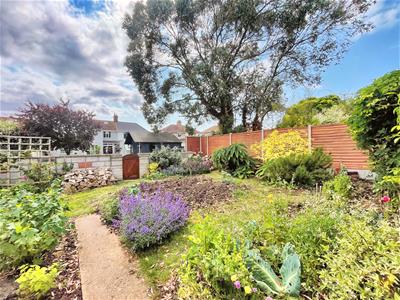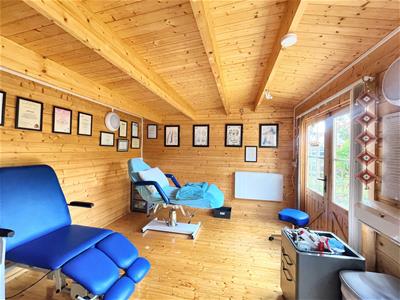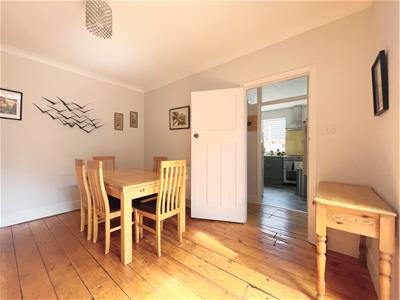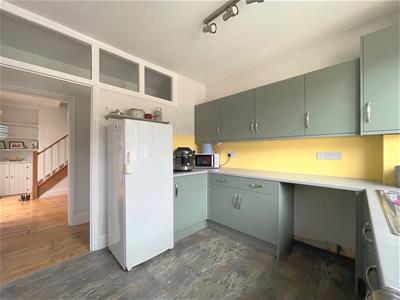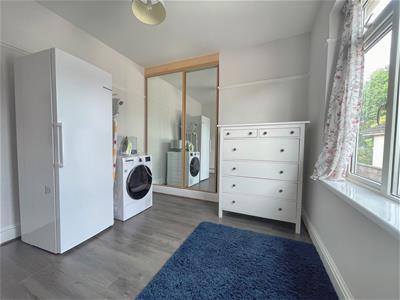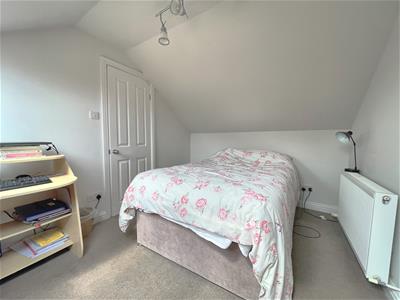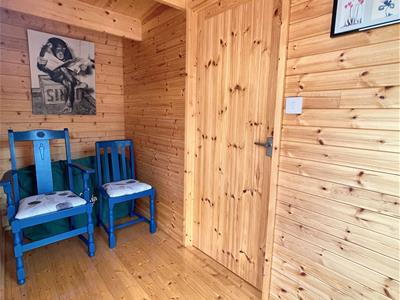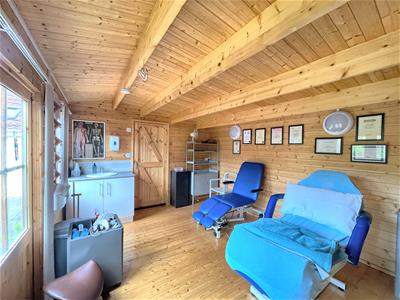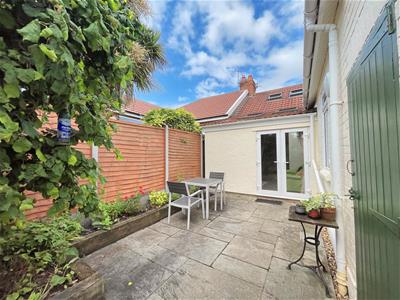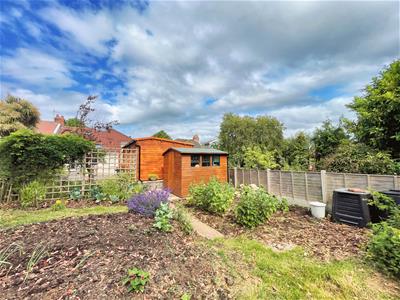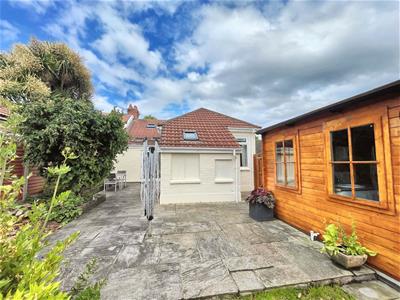.png)
155 High Street, Worle
Weston-Super-Mare
Somerset
BS22 6HQ
Grove Road, Milton, Weston-Super-Mare
£400,000 Sold (STC)
4 Bedroom House
- Deceptively Spacious 1930's Semi Detached Bungalow
- Four Bedrooms
- Three Reception Rooms
- Kitchen & Utilty
- Downstairs Shower Room & En-Suite
- Garden Cabin/Office
- Approx 100FT Southwest Rear Garden
- Off Road Parking For Several Cars
Rachel J Homes is thrilled to market this Well Presented and Deceptively Spacious 1930's Semi Detached Bungalow ideally situated in the sought after Grove Road in Milton. If you are looking for a versatile home that can offer plenty of space, both inside and out, for your growing family then make sure this is on your list to view. The accommodation briefly comprises of Entrance Vestibule, Hallway, Lounge, Dining Room, Sitting Room, Kitchen, Four Bedrooms, one of which is upstairs with an Ensuite, Downstairs Shower Room, Approximately 100ft South West Facing Rear Garden, Outdoor Utility, Garden Cabin/Office, Driveway with parking for several vehicles. Added benefits of this super home includes Double Glazing and Gas Central Heating. An internal viewing is strongly advised to fully appreciate what is on offer. Accompanied viewings - CALL NOW to book yours!!
Vestibule
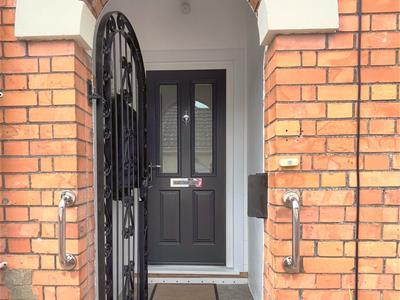 Wrought iron gate, tiled flooring.
Wrought iron gate, tiled flooring.
Entrance Hallway
 Upvc double glazed entrance door, consumer unit, exposed floor boards, heating thermostat, radiator, doors off.
Upvc double glazed entrance door, consumer unit, exposed floor boards, heating thermostat, radiator, doors off.
Lounge
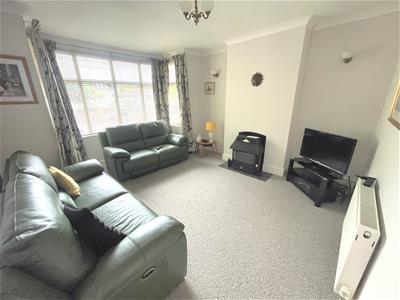 4.29 x 3.95 (14'0" x 12'11")Upvc double glazed box bay window to front, coved ceiling, gas living flame fire, tv point, radiator.
4.29 x 3.95 (14'0" x 12'11")Upvc double glazed box bay window to front, coved ceiling, gas living flame fire, tv point, radiator.
Dining Room
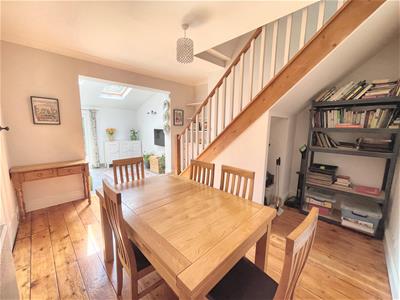 3.96 x 3.74 in alcove (12'11" x 12'3" in alcove)Exposed floorboards, coved ceiling, radiator, understair storage, stairs to first floor, large open arch to;
3.96 x 3.74 in alcove (12'11" x 12'3" in alcove)Exposed floorboards, coved ceiling, radiator, understair storage, stairs to first floor, large open arch to;
Sitting Room
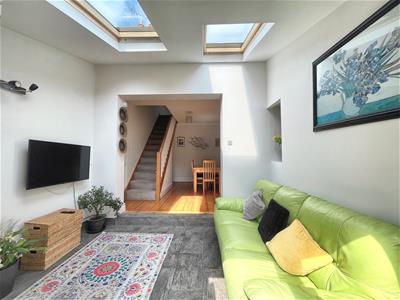 3.21 x 2.75 (10'6" x 9'0")Upvc double glazed French doors to rear garden, two double glazed velux windows, tiled floor, TV point.
3.21 x 2.75 (10'6" x 9'0")Upvc double glazed French doors to rear garden, two double glazed velux windows, tiled floor, TV point.
Kitchen
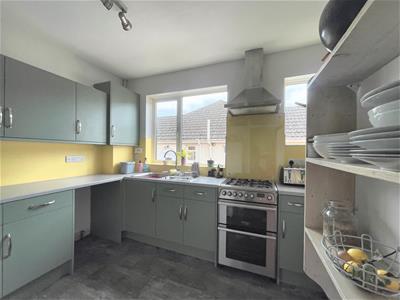 3.24 x 2.90 (10'7" x 9'6")Two Upvc double glazed windows to side, range of wall and base units work surface over, wall mounted Worcester combi boiler housed in cupboard, stainless steel sink and drainer with mixer tap over, space for gas cooker, fridge freezer and dish washer.
3.24 x 2.90 (10'7" x 9'6")Two Upvc double glazed windows to side, range of wall and base units work surface over, wall mounted Worcester combi boiler housed in cupboard, stainless steel sink and drainer with mixer tap over, space for gas cooker, fridge freezer and dish washer.
Bedroom 1
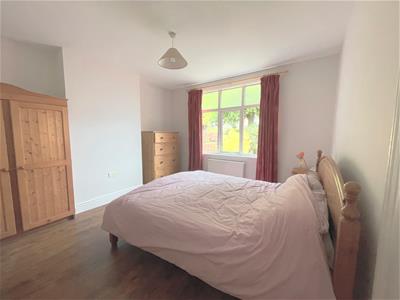 3.95 x 3.75 (12'11" x 12'3")Upvc double glazed window to front, radiator, laminate flooring.
3.95 x 3.75 (12'11" x 12'3")Upvc double glazed window to front, radiator, laminate flooring.
Bedroom 2
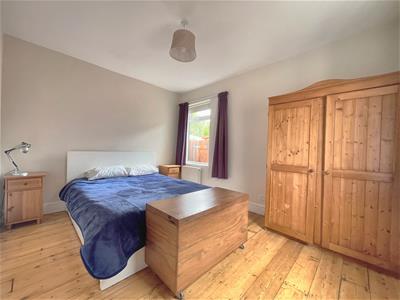 3.94 x 3.17 (12'11" x 10'4")Upvc double glazed dual aspect windows to rear and side, exposed floorboards, two radiators
3.94 x 3.17 (12'11" x 10'4")Upvc double glazed dual aspect windows to rear and side, exposed floorboards, two radiators
Bedroom 4
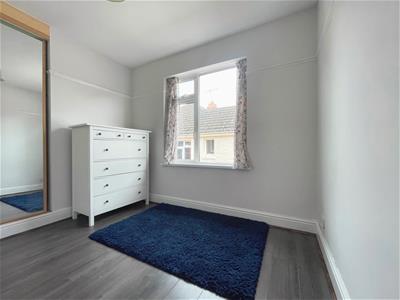 3.03 x 2.92 (9'11" x 9'6")Upvc double glazed window to side, picture rail, radiator, laminate flooring, built in double wardrobes.
3.03 x 2.92 (9'11" x 9'6")Upvc double glazed window to side, picture rail, radiator, laminate flooring, built in double wardrobes.
Downstairs Shower Room
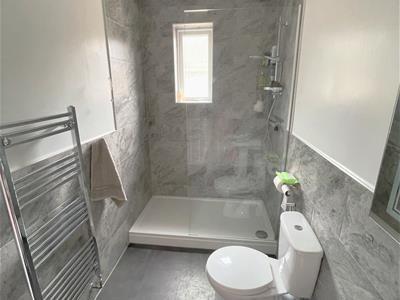 2.58 x 1.48 (8'5" x 4'10")Upvc double glazed window to side, pedestal wash hand basin, low level W/C, double walk-in shower with hot water mixer shower, heated towel rail, part tiled walls, sensor touch mirrored cabinet.
2.58 x 1.48 (8'5" x 4'10")Upvc double glazed window to side, pedestal wash hand basin, low level W/C, double walk-in shower with hot water mixer shower, heated towel rail, part tiled walls, sensor touch mirrored cabinet.
Stairs to First Floor
Eaves storage, door to;
Bedroom 3 - Upstairs
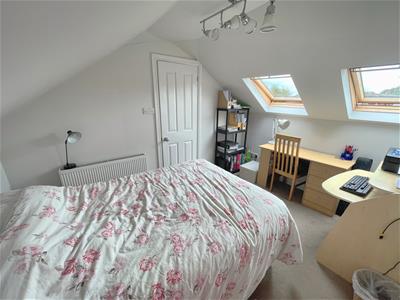 3.68 x 2.65 (12'0" x 8'8")Two double glazed velux windows to rear, radiator, door to;
3.68 x 2.65 (12'0" x 8'8")Two double glazed velux windows to rear, radiator, door to;
En-Suite
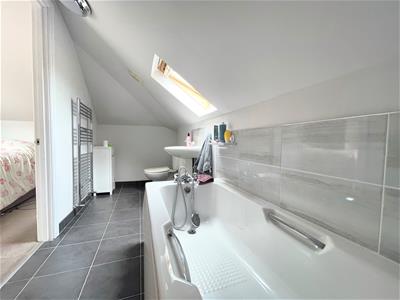 3.68 x 1.47 (12'0" x 4'9")Double glazed velux to side, low level W/C, pedestal wash hand basin, panel bath with hot water hand held mixer shower, heated towel rail, tiled floor.
3.68 x 1.47 (12'0" x 4'9")Double glazed velux to side, low level W/C, pedestal wash hand basin, panel bath with hot water hand held mixer shower, heated towel rail, tiled floor.
Rear Garden 100 foot
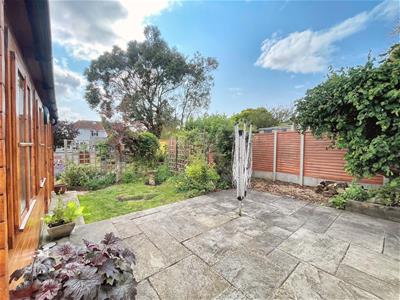 Cottage style environmentally friendly garden, set out with various planting and growing areas, garden compost bins, lawn and patio areas, side gate, outside tap.
Cottage style environmentally friendly garden, set out with various planting and growing areas, garden compost bins, lawn and patio areas, side gate, outside tap.
Utility
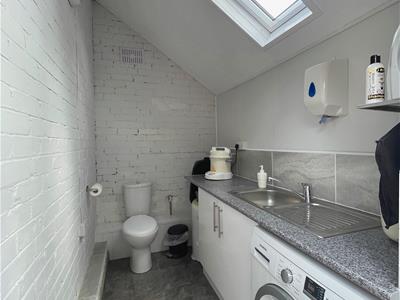 Upvc Double glazed Velux window, low level W/C, stainless steel sink and drainer, base units with work surface over, space for washing machine, tiled floor.
Upvc Double glazed Velux window, low level W/C, stainless steel sink and drainer, base units with work surface over, space for washing machine, tiled floor.
Garden Cabin
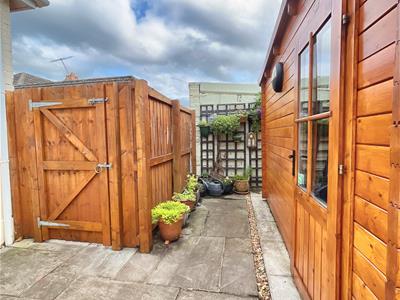 Larch wood construction with double glazed windows and french doors, light and power, sink and drainer, - walls and floors are insulated
Larch wood construction with double glazed windows and french doors, light and power, sink and drainer, - walls and floors are insulated
Front Garden
Enclosed by part walling, block paved driveway providing parking for several vehicles, mature shrubs.
Energy Efficiency and Environmental Impact

Although these particulars are thought to be materially correct their accuracy cannot be guaranteed and they do not form part of any contract.
Property data and search facilities supplied by www.vebra.com
